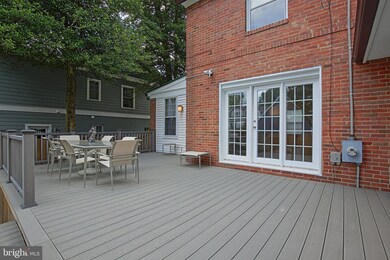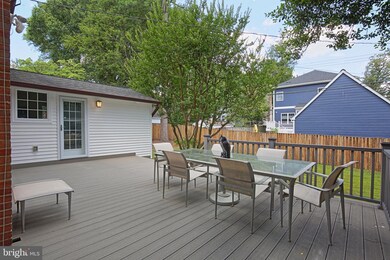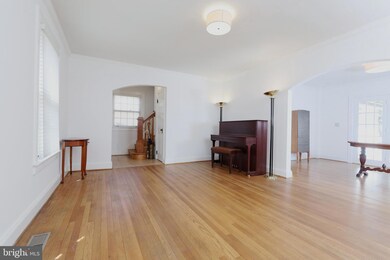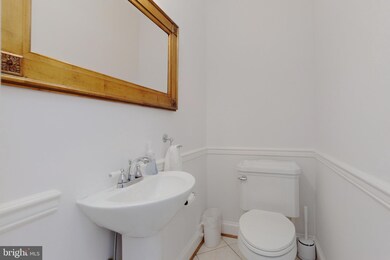
4901 13th St N Arlington, VA 22205
Waycroft/Woodlawn NeighborhoodHighlights
- Colonial Architecture
- Deck
- No HOA
- Glebe Elementary School Rated A
- Wood Flooring
- 2-minute walk to Woodlawn Park
About This Home
As of August 2024Welcome to this Beautiful, Updated and Well-Maintained Colonial in Arlington’s Waycroft-Woodlawn Neighborhood. The home has 3 Bedrooms and 2.5 Bathrooms, estimated finished square feet of over 2,200 SF, and an 8,250 SF Lot with a large and lovely, fenced-in back yard. Since 2000, this property has had over $325k in updates and improvements, including: a Primary Bath & Walk-in Closet, Kitchen & Appliances, Main Level Bath with Steam Shower, Main Level Laundry, Pantry, Side Portico, Stone Walkways, Garage Door, Water Heater, Roof, Deck, AC Units in Basement and Attic, Painting, and more (see the Update list included in Documents). The home is walking distance to Ballston Metro and the popular Ballston Quarter shops and restaurants. Woodlawn Park is at the end of the street, and Lacey Woods Park is just a few blocks away. The Custis Trail is only 2 minutes away by bike. And, for commuters, there is quick and convenient access to 66 for points East and West. Please Note – the basement fireplace is non-functioning.
Home Details
Home Type
- Single Family
Est. Annual Taxes
- $10,807
Year Built
- Built in 1935
Lot Details
- 8,250 Sq Ft Lot
- Property is zoned R-6
Parking
- 1 Car Attached Garage
- 1 Driveway Space
- Front Facing Garage
Home Design
- Colonial Architecture
- Brick Exterior Construction
- Block Foundation
- Shingle Roof
Interior Spaces
- Property has 3 Levels
- Screen For Fireplace
- Brick Fireplace
- Wood Flooring
Kitchen
- Gas Oven or Range
- Built-In Microwave
- Ice Maker
- Dishwasher
- Stainless Steel Appliances
- Disposal
Bedrooms and Bathrooms
- 3 Bedrooms
Laundry
- Dryer
- Washer
Partially Finished Basement
- Garage Access
- Side Basement Entry
- Basement Windows
Outdoor Features
- Deck
Schools
- Glebe Elementary School
- Swanson Middle School
- Washington-Liberty High School
Utilities
- Forced Air Zoned Heating and Cooling System
- Natural Gas Water Heater
Community Details
- No Home Owners Association
- Waycroft Woodlawn Subdivision
Listing and Financial Details
- Tax Lot 1O
- Assessor Parcel Number 07-045-022
Map
Home Values in the Area
Average Home Value in this Area
Property History
| Date | Event | Price | Change | Sq Ft Price |
|---|---|---|---|---|
| 08/14/2024 08/14/24 | Sold | $1,235,000 | -1.2% | $560 / Sq Ft |
| 07/03/2024 07/03/24 | For Sale | $1,250,000 | -- | $567 / Sq Ft |
Tax History
| Year | Tax Paid | Tax Assessment Tax Assessment Total Assessment is a certain percentage of the fair market value that is determined by local assessors to be the total taxable value of land and additions on the property. | Land | Improvement |
|---|---|---|---|---|
| 2024 | $10,838 | $1,049,200 | $831,000 | $218,200 |
| 2023 | $10,808 | $1,049,300 | $831,000 | $218,300 |
| 2022 | $10,403 | $1,010,000 | $776,000 | $234,000 |
| 2021 | $9,620 | $934,000 | $704,200 | $229,800 |
| 2020 | $9,272 | $903,700 | $676,000 | $227,700 |
| 2019 | $8,918 | $869,200 | $650,000 | $219,200 |
| 2018 | $8,767 | $871,500 | $634,400 | $237,100 |
| 2017 | $8,224 | $817,500 | $598,000 | $219,500 |
| 2016 | $8,126 | $820,000 | $598,000 | $222,000 |
| 2015 | $7,805 | $783,600 | $561,600 | $222,000 |
| 2014 | $7,767 | $779,800 | $535,600 | $244,200 |
Mortgage History
| Date | Status | Loan Amount | Loan Type |
|---|---|---|---|
| Open | $485,000 | New Conventional | |
| Previous Owner | $525,000 | New Conventional | |
| Previous Owner | $549,000 | New Conventional | |
| Previous Owner | $562,000 | Stand Alone Refi Refinance Of Original Loan | |
| Previous Owner | $417,000 | New Conventional | |
| Previous Owner | $200,000 | Credit Line Revolving | |
| Previous Owner | $266,000 | No Value Available |
Deed History
| Date | Type | Sale Price | Title Company |
|---|---|---|---|
| Deed | $1,235,000 | Northern Virginia Title | |
| Gift Deed | -- | None Listed On Document | |
| Interfamily Deed Transfer | -- | None Available | |
| Interfamily Deed Transfer | -- | None Available | |
| Deed | $332,500 | -- |
Similar Homes in Arlington, VA
Source: Bright MLS
MLS Number: VAAR2045310
APN: 07-045-022
- 5010 14th St N
- 4803 Washington Blvd
- 1312 N Edison St
- 5104 14th St N
- 1016 N George Mason Dr
- 1012 N George Mason Dr
- 1412 N Wakefield St
- 5206 12th St N
- 1620 N George Mason Dr
- 1713 N Cameron St
- 866 N Abingdon St
- 1804 N Culpeper St
- 1244 N Utah St
- 1112 N Utah St
- 1129 N Utah St
- 1001 N Vermont St Unit 608
- 1001 N Vermont St Unit 312
- 824 N Edison St
- 1120 N Taylor St Unit 3
- 809 N Abingdon St






