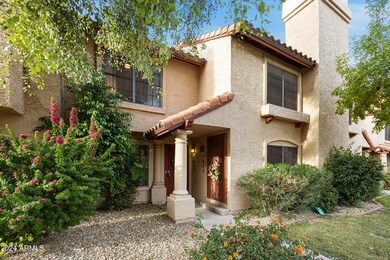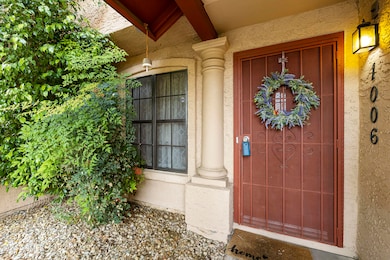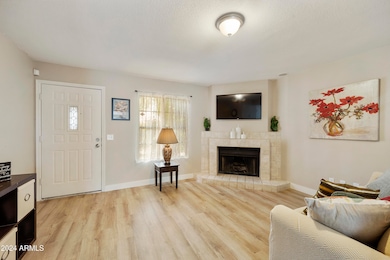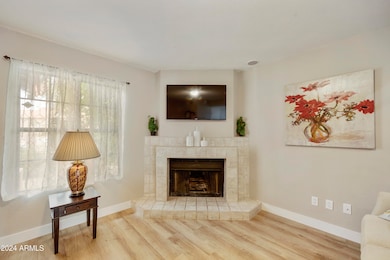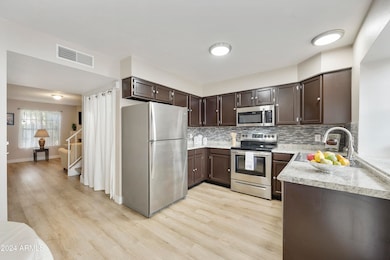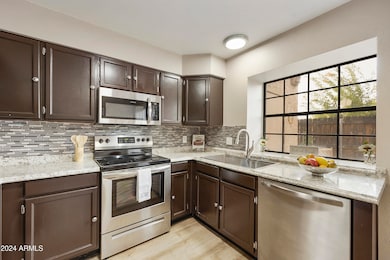
4901 E Kelton Ln Unit 1006 Scottsdale, AZ 85254
Paradise Valley NeighborhoodEstimated payment $2,356/month
Highlights
- Vaulted Ceiling
- Santa Barbara Architecture
- Private Yard
- Whispering Wind Academy Rated A-
- 1 Fireplace
- Community Pool
About This Home
Charming, timeless and cozy perfectly describe this updated townhome nestled in the highly desirable 85254 zip code of Scottsdale.
This layout features an open concept living room with vaulted ceilings and a fireplace to enjoy to this fall. New interior paint (11/24) and newer vinyl plank flooring installed throughout.
Discover an elegant kitchen featuring high-definition laminate countertops, single basin sink, glass tiled backsplash, ample cabinet space, new appliances with a generous window for an indoor herb garden. The eat-in kitchen includes a range, dishwasher, refrigerator, built-in microwave and a water-filtration system.
The updates elevate this condo to a new level. Every detail has been carefully considered to enhance your living experience. The spacious, enclosed backyard and patio is perfect for outdoor gardening and sipping your favorite beverage. The backyard patio entrance offers convenience for bringing your shopping straight inside.
Featuring dual owner's suites upstairs, the spacious bedrooms have vaulted ceilings, expansive closets and large windows for soft natural lighting. The front bedroom overlooks the pool with natural light filtering in through the majestic shade trees.
Steps away from the pool, this location makes it ideal for residents who enjoy a refreshing swim or relax by the kiva fireplace on chilly nights.
Discovery at Tatum Place is designed to encourage walking and exploring your surroundings at your leisure. Assigned covered parking right in front of the unit. HOA completed roof repairs in the complex in October and November 2023. The HOA holds a universal policy for the complex that includes care and maintenance of the community streets as well.
Centrally located, this townhome provides easy access to the valley's premier shopping and dining destinations, including Desert Ridge Marketplace, Kierland, Scottsdale Quarter, the Paradise Valley Lifetime Fitness Community and the new PV Mall. Commuting is a breeze with convenient proximity to the 101 and 51 freeways. This is an exceptional opportunity waiting for you. Grab this Scottsdale gem before it's gone!
Anything of material importance to be verified by the Buyer.
Townhouse Details
Home Type
- Townhome
Est. Annual Taxes
- $1,095
Year Built
- Built in 1984
Lot Details
- 528 Sq Ft Lot
- Two or More Common Walls
- Wood Fence
- Front Yard Sprinklers
- Sprinklers on Timer
- Private Yard
- Grass Covered Lot
HOA Fees
- $284 Monthly HOA Fees
Home Design
- Santa Barbara Architecture
- Wood Frame Construction
- Tile Roof
- Stucco
Interior Spaces
- 1,088 Sq Ft Home
- 2-Story Property
- Vaulted Ceiling
- Ceiling Fan
- 1 Fireplace
- Vinyl Clad Windows
- Security System Owned
Kitchen
- Kitchen Updated in 2024
- Eat-In Kitchen
- Built-In Microwave
- Laminate Countertops
Flooring
- Floors Updated in 2023
- Laminate Flooring
Bedrooms and Bathrooms
- 2 Bedrooms
- Primary Bathroom is a Full Bathroom
- 2.5 Bathrooms
Parking
- 1 Carport Space
- Assigned Parking
Location
- Property is near a bus stop
Schools
- Whispering Wind Academy Elementary School
- Sunrise Middle School
- Horizon High School
Utilities
- Cooling Available
- Heating Available
- Plumbing System Updated in 2023
- High Speed Internet
- Cable TV Available
Listing and Financial Details
- Legal Lot and Block 114 / 16900
- Assessor Parcel Number 215-32-121
Community Details
Overview
- Association fees include roof repair, insurance, ground maintenance, street maintenance, front yard maint, maintenance exterior
- Heywood Property Mng Association, Phone Number (480) 820-1519
- Discovery At Tatum Place Subdivision
- FHA/VA Approved Complex
Recreation
- Community Pool
- Bike Trail
Map
Home Values in the Area
Average Home Value in this Area
Tax History
| Year | Tax Paid | Tax Assessment Tax Assessment Total Assessment is a certain percentage of the fair market value that is determined by local assessors to be the total taxable value of land and additions on the property. | Land | Improvement |
|---|---|---|---|---|
| 2025 | $1,095 | $12,982 | -- | -- |
| 2024 | $1,265 | $12,363 | -- | -- |
| 2023 | $1,265 | $25,430 | $5,080 | $20,350 |
| 2022 | $1,060 | $19,000 | $3,800 | $15,200 |
| 2021 | $1,078 | $17,200 | $3,440 | $13,760 |
| 2020 | $1,041 | $15,960 | $3,190 | $12,770 |
| 2019 | $1,046 | $14,210 | $2,840 | $11,370 |
| 2018 | $1,008 | $12,950 | $2,590 | $10,360 |
| 2017 | $962 | $12,260 | $2,450 | $9,810 |
| 2016 | $947 | $11,010 | $2,200 | $8,810 |
| 2015 | $879 | $10,150 | $2,030 | $8,120 |
Property History
| Date | Event | Price | Change | Sq Ft Price |
|---|---|---|---|---|
| 04/12/2025 04/12/25 | Price Changed | $355,000 | -1.4% | $326 / Sq Ft |
| 03/17/2025 03/17/25 | Price Changed | $360,000 | -2.7% | $331 / Sq Ft |
| 02/04/2025 02/04/25 | Price Changed | $370,000 | -1.3% | $340 / Sq Ft |
| 11/30/2024 11/30/24 | For Sale | $375,000 | +7.4% | $345 / Sq Ft |
| 08/03/2023 08/03/23 | Sold | $349,000 | 0.0% | $321 / Sq Ft |
| 04/11/2023 04/11/23 | For Sale | $349,000 | 0.0% | $321 / Sq Ft |
| 07/14/2012 07/14/12 | Rented | $975 | 0.0% | -- |
| 07/13/2012 07/13/12 | Under Contract | -- | -- | -- |
| 07/05/2012 07/05/12 | For Rent | $975 | -- | -- |
Deed History
| Date | Type | Sale Price | Title Company |
|---|---|---|---|
| Warranty Deed | $349,000 | Wfg National Title Insurance C | |
| Warranty Deed | $207,100 | First American Title Ins Co | |
| Warranty Deed | $78,900 | First American Title | |
| Cash Sale Deed | $67,900 | United Title Agency |
Mortgage History
| Date | Status | Loan Amount | Loan Type |
|---|---|---|---|
| Open | $342,678 | FHA | |
| Previous Owner | $188,163 | FHA | |
| Previous Owner | $204,214 | New Conventional | |
| Previous Owner | $74,950 | New Conventional |
Similar Homes in the area
Source: Arizona Regional Multiple Listing Service (ARMLS)
MLS Number: 6789656
APN: 215-32-121
- 4901 E Kelton Ln Unit 1261
- 4901 E Kelton Ln Unit 1081
- 4901 E Kelton Ln Unit 1227
- 4901 E Kelton Ln Unit 1038
- 4901 E Kelton Ln Unit 1006
- 16414 N 48th Way
- 16402 N 48th Way
- 17528 N 51st St
- 4665 E Aire Libre Ave
- 5102 E Wallace Ave
- 4968 E Grandview Rd
- 4624 E Aire Libre Ave
- 5112 E Woodridge Dr
- 4931 E Paradise Ln
- 5114 E Hartford Ave
- 5024 E Le Marche Ave
- 17211 N 46th Place
- 17222 N 47th St
- 5114 E Anderson Dr
- 4805 E Monte Cristo Ave

