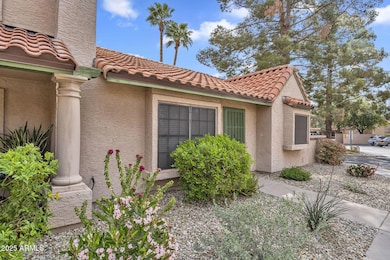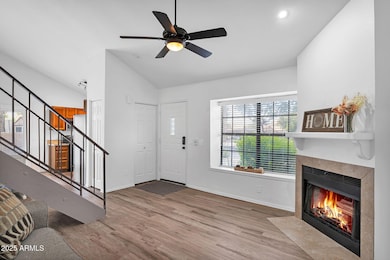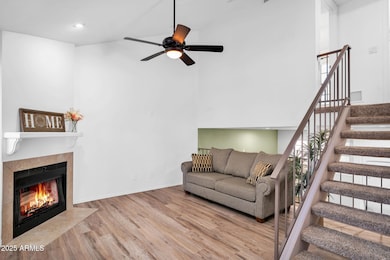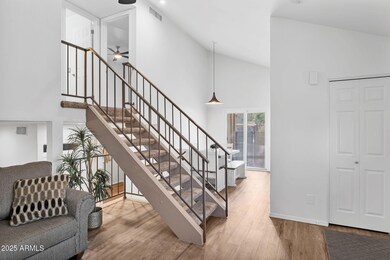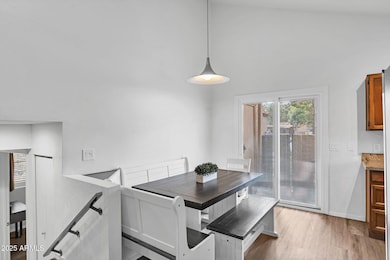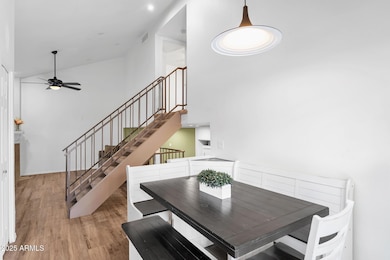
4901 E Kelton Ln Unit 1261 Scottsdale, AZ 85254
Paradise Valley NeighborhoodEstimated payment $2,543/month
Highlights
- Popular Property
- Vaulted Ceiling
- End Unit
- Whispering Wind Academy Rated A-
- Spanish Architecture
- Corner Lot
About This Home
Welcome to this move-in ready, remodeled corner unit 3 bedroom, 2 bathroom Discovery at Tatum Place townhome in the magic zip code of 85254 - known for its blend of a Scottsdale address, lower Phoenix utilities & taxes, and access to Paradise Valley's top-rated schools! This tri-level unit features a wood-burning fireplace, new roof, AC, water heater & modern flooring throughout. Complete with a formal living, dining and eat-in kitchen with granite counters and stainless steel side-by-side fridge, this popular floorplan has a spacious downstairs family room, bedroom and bath while the upstairs is home to two bedrooms including a master bedroom with sleek vanity and marble shower accessible from both the suite and hall. Step outside to a shaded patio with glass sliding doors featuring... ...built-in blinds, all within steps to the community pool and dog-friendly walking paths. Conveniently located near Kierland Commons, Desert Ridge, hiking trails & within walking distance to restaurants and grocery stores - the Discovery at Tatum Place HOA covers roof, exterior maintenance of unit, and so much more making this the perfect lock & leave or year round residence. With an unbeatable location, modern design and all appliances including a new stackable washer and dryer included - all that's missing is you!
Open House Schedule
-
Friday, April 25, 20253:00 to 5:00 pm4/25/2025 3:00:00 PM +00:004/25/2025 5:00:00 PM +00:00Add to Calendar
Townhouse Details
Home Type
- Townhome
Est. Annual Taxes
- $1,182
Year Built
- Built in 1984
Lot Details
- 790 Sq Ft Lot
- Desert faces the front of the property
- End Unit
- 1 Common Wall
- Private Streets
- Block Wall Fence
- Front Yard Sprinklers
- Private Yard
HOA Fees
- $295 Monthly HOA Fees
Home Design
- Spanish Architecture
- Roof Updated in 2022
- Wood Frame Construction
- Tile Roof
- Stucco
Interior Spaces
- 1,196 Sq Ft Home
- 3-Story Property
- Vaulted Ceiling
- Ceiling Fan
- Living Room with Fireplace
Kitchen
- Eat-In Kitchen
- Built-In Microwave
- Granite Countertops
Flooring
- Floors Updated in 2022
- Carpet
- Tile
- Vinyl
Bedrooms and Bathrooms
- 3 Bedrooms
- Bathroom Updated in 2022
- Primary Bathroom is a Full Bathroom
- 2 Bathrooms
Parking
- 1 Carport Space
- Assigned Parking
Schools
- North Ranch Elementary School
- Desert Shadows Middle School
- Horizon High School
Utilities
- Cooling System Updated in 2022
- Cooling Available
- Heating unit installed on the ceiling
- High Speed Internet
- Cable TV Available
Additional Features
- Outdoor Storage
- Property is near a bus stop
Listing and Financial Details
- Home warranty included in the sale of the property
- Tax Lot 14
- Assessor Parcel Number 215-32-018-A
Community Details
Overview
- Association fees include roof repair, insurance, sewer, pest control, ground maintenance, street maintenance, front yard maint, trash, water, roof replacement, maintenance exterior
- Heywood Association, Phone Number (480) 820-1519
- Built by Continental Homes
- Discovery At Tatum Place Subdivision
Recreation
- Community Pool
- Bike Trail
Map
Home Values in the Area
Average Home Value in this Area
Tax History
| Year | Tax Paid | Tax Assessment Tax Assessment Total Assessment is a certain percentage of the fair market value that is determined by local assessors to be the total taxable value of land and additions on the property. | Land | Improvement |
|---|---|---|---|---|
| 2025 | $1,182 | $14,016 | -- | -- |
| 2024 | $1,156 | $13,349 | -- | -- |
| 2023 | $1,156 | $25,910 | $5,180 | $20,730 |
| 2022 | $1,145 | $19,060 | $3,810 | $15,250 |
| 2021 | $1,164 | $17,180 | $3,430 | $13,750 |
| 2020 | $1,124 | $16,060 | $3,210 | $12,850 |
| 2019 | $1,129 | $14,560 | $2,910 | $11,650 |
| 2018 | $1,088 | $13,330 | $2,660 | $10,670 |
| 2017 | $1,039 | $12,580 | $2,510 | $10,070 |
| 2016 | $1,022 | $10,980 | $2,190 | $8,790 |
| 2015 | $949 | $10,770 | $2,150 | $8,620 |
Property History
| Date | Event | Price | Change | Sq Ft Price |
|---|---|---|---|---|
| 04/11/2025 04/11/25 | For Sale | $385,000 | +52.8% | $322 / Sq Ft |
| 08/12/2020 08/12/20 | Sold | $252,000 | -6.6% | $211 / Sq Ft |
| 06/16/2020 06/16/20 | Pending | -- | -- | -- |
| 06/10/2020 06/10/20 | Price Changed | $269,900 | -1.9% | $226 / Sq Ft |
| 05/23/2020 05/23/20 | For Sale | $275,000 | +62.2% | $230 / Sq Ft |
| 11/21/2016 11/21/16 | Sold | $169,500 | -1.7% | $142 / Sq Ft |
| 10/22/2016 10/22/16 | Pending | -- | -- | -- |
| 10/21/2016 10/21/16 | For Sale | $172,500 | -- | $144 / Sq Ft |
Deed History
| Date | Type | Sale Price | Title Company |
|---|---|---|---|
| Warranty Deed | $252,000 | Landmark Ttl Assurance Agcy | |
| Warranty Deed | $169,500 | Security Title Agency Inc | |
| Warranty Deed | $109,000 | Stewart Title & Trust Of Pho |
Mortgage History
| Date | Status | Loan Amount | Loan Type |
|---|---|---|---|
| Previous Owner | $201,600 | New Conventional | |
| Previous Owner | $155,800 | New Conventional | |
| Previous Owner | $107,025 | FHA | |
| Previous Owner | $59,614 | FHA |
Similar Homes in Scottsdale, AZ
Source: Arizona Regional Multiple Listing Service (ARMLS)
MLS Number: 6849112
APN: 215-32-018A
- 4901 E Kelton Ln Unit 1261
- 4901 E Kelton Ln Unit 1081
- 4901 E Kelton Ln Unit 1227
- 4901 E Kelton Ln Unit 1006
- 16414 N 48th Way
- 17528 N 51st St
- 4665 E Aire Libre Ave
- 5102 E Wallace Ave
- 4968 E Grandview Rd
- 4624 E Aire Libre Ave
- 5112 E Woodridge Dr
- 4931 E Paradise Ln
- 5114 E Hartford Ave
- 5024 E Le Marche Ave
- 17211 N 46th Place
- 17222 N 47th St
- 5114 E Anderson Dr
- 4805 E Monte Cristo Ave
- 4923 E Village Dr
- 5016 E Marconi Ave

