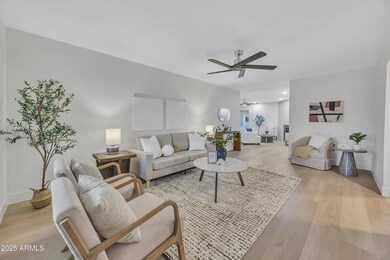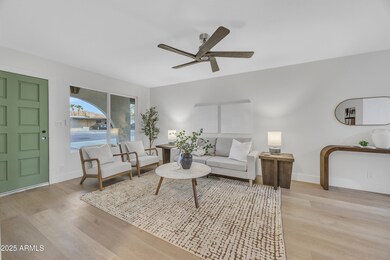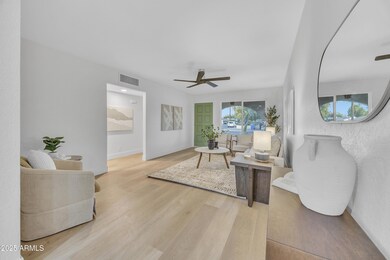
4901 E Sheridan St Phoenix, AZ 85008
Camelback East Village NeighborhoodHighlights
- 1 Fireplace
- Granite Countertops
- Eat-In Kitchen
- Phoenix Coding Academy Rated A
- No HOA
- Double Pane Windows
About This Home
As of February 2025This beautifully renovated home and casita offers a spacious and thoughtfully designed 1,693 sqft main house with 3 bedrooms, and 2 bathrooms. Complementing the main home is a 289 sqft studio casita, fully equipped with its own kitchen, bathroom, and private side entrance, making it perfect for hosting guests, creating a private home office, or generating rental income. The property features a new roof, all-new dual-pane windows, a new water heater and a beautifully landscaped backyard, ideal for entertaining or relaxing. The backyard also includes an RV gate, providing additional versatility for storage or vehicle access. This move-in-ready home combines modern upgrades, timeless charm, and the added bonus of a private casita. Don't miss this opportunity to own a truly exceptional home!
Home Details
Home Type
- Single Family
Est. Annual Taxes
- $2,561
Year Built
- Built in 1977
Lot Details
- 8,450 Sq Ft Lot
- Desert faces the front and back of the property
- Block Wall Fence
Home Design
- Wood Frame Construction
- Composition Roof
- Block Exterior
Interior Spaces
- 1,982 Sq Ft Home
- 1-Story Property
- Ceiling Fan
- 1 Fireplace
- Double Pane Windows
- ENERGY STAR Qualified Windows with Low Emissivity
Kitchen
- Eat-In Kitchen
- Breakfast Bar
- Built-In Microwave
- Granite Countertops
Bedrooms and Bathrooms
- 4 Bedrooms
- 3 Bathrooms
Parking
- 4 Open Parking Spaces
- 2 Carport Spaces
Schools
- Griffith Elementary School
- Pat Tillman Middle School
- Camelback High School
Utilities
- Refrigerated Cooling System
- Heating Available
Community Details
- No Home Owners Association
- Association fees include no fees
- Stafford Village 3 Subdivision
Listing and Financial Details
- Tax Lot 21
- Assessor Parcel Number 126-17-045
Map
Home Values in the Area
Average Home Value in this Area
Property History
| Date | Event | Price | Change | Sq Ft Price |
|---|---|---|---|---|
| 02/06/2025 02/06/25 | Sold | $560,000 | 0.0% | $283 / Sq Ft |
| 01/16/2025 01/16/25 | Pending | -- | -- | -- |
| 01/09/2025 01/09/25 | For Sale | $559,750 | 0.0% | $282 / Sq Ft |
| 11/30/2016 11/30/16 | Rented | $1,295 | 0.0% | -- |
| 11/18/2016 11/18/16 | Under Contract | -- | -- | -- |
| 11/02/2016 11/02/16 | For Rent | $1,295 | +8.4% | -- |
| 03/15/2015 03/15/15 | Rented | $1,195 | 0.0% | -- |
| 03/04/2015 03/04/15 | Under Contract | -- | -- | -- |
| 02/27/2015 02/27/15 | For Rent | $1,195 | -- | -- |
Tax History
| Year | Tax Paid | Tax Assessment Tax Assessment Total Assessment is a certain percentage of the fair market value that is determined by local assessors to be the total taxable value of land and additions on the property. | Land | Improvement |
|---|---|---|---|---|
| 2025 | $2,561 | $21,328 | -- | -- |
| 2024 | $2,537 | $20,312 | -- | -- |
| 2023 | $2,537 | $41,470 | $8,290 | $33,180 |
| 2022 | $2,446 | $28,860 | $5,770 | $23,090 |
| 2021 | $2,487 | $26,130 | $5,220 | $20,910 |
| 2020 | $2,441 | $26,320 | $5,260 | $21,060 |
| 2019 | $2,431 | $23,030 | $4,600 | $18,430 |
| 2018 | $2,290 | $21,610 | $4,320 | $17,290 |
| 2017 | $2,194 | $19,350 | $3,870 | $15,480 |
| 2016 | $2,146 | $16,310 | $3,260 | $13,050 |
| 2015 | $2,015 | $16,830 | $3,360 | $13,470 |
Mortgage History
| Date | Status | Loan Amount | Loan Type |
|---|---|---|---|
| Previous Owner | $244,000 | New Conventional | |
| Previous Owner | $17,200 | Unknown | |
| Previous Owner | $171,000 | Purchase Money Mortgage | |
| Previous Owner | $171,000 | Purchase Money Mortgage | |
| Previous Owner | $164,000 | Unknown |
Deed History
| Date | Type | Sale Price | Title Company |
|---|---|---|---|
| Warranty Deed | $560,000 | Great American Title Agency | |
| Warranty Deed | $305,000 | Great American Title Agency | |
| Warranty Deed | $237,400 | Great American Title Agency | |
| Interfamily Deed Transfer | -- | Transnation Title | |
| Warranty Deed | $190,000 | Transnation Title |
Similar Homes in Phoenix, AZ
Source: Arizona Regional Multiple Listing Service (ARMLS)
MLS Number: 6802510
APN: 126-17-045
- 2513 N 48th Place
- 4721 E Wilshire Dr
- 4741 E Oak St
- 4713 E Cambridge Ave
- 2602 N 51st St
- 4634 E Wilshire Dr
- 4645 E Cambridge Ave
- 2823 N 48th St
- 2353 N 51st Place
- 5123 E Virginia Ave
- 2534 N 52nd St
- 2534 N 52nd St Unit 21
- 2010 N 50th St
- 2228 N 52nd St Unit 115
- 2228 N 52nd St Unit 240
- 2002 N 50th St
- 2828 N 51st St
- 2918 N 48th Place
- 4705 E Hubbell St
- 4628 E Holly St






