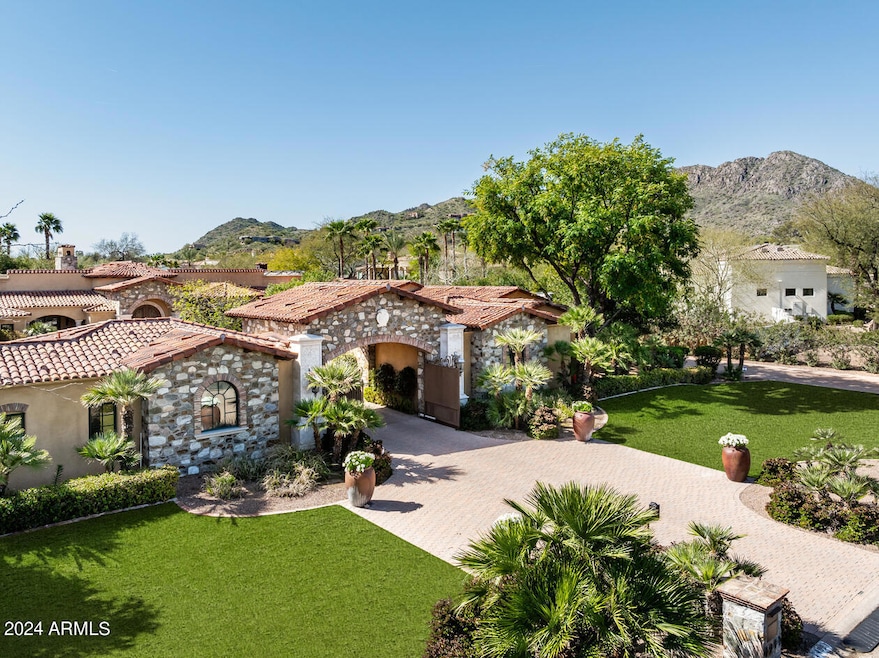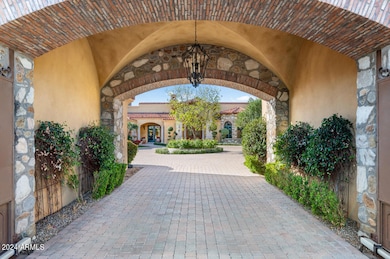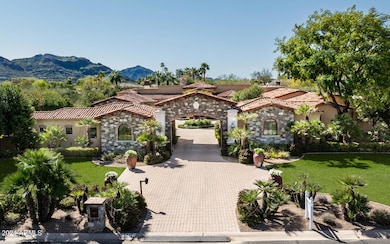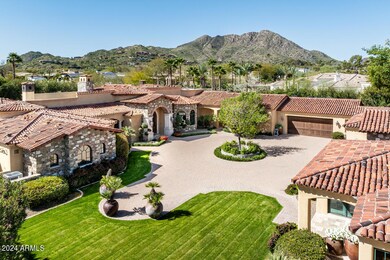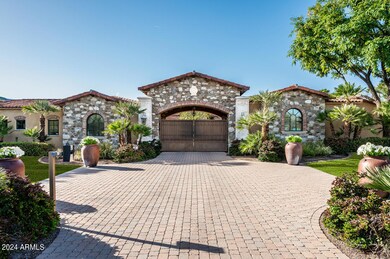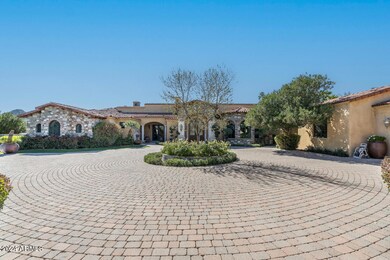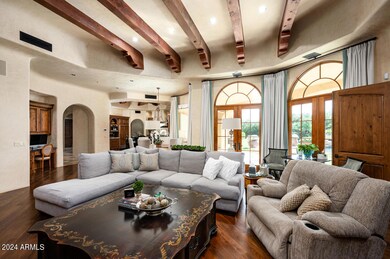
4901 E Tomahawk Trail Paradise Valley, AZ 85253
Paradise Valley NeighborhoodHighlights
- Guest House
- Heated Spa
- Solar Power System
- Cherokee Elementary School Rated A
- RV Gated
- Gated Parking
About This Home
As of January 2025This home has a beautiful presentation! It is an absolutely gorgeous walled gated estate. Enter thru a dramatic stone archway into an elegant courtyard with a large circular paver drive to the main residence which is not visible from the street. The 6 bedrm estate includes a full guest house w/ kitchen, bedrm + bathrm. The main home has beautiful architectural detail and oak wood floors, as well as a master with separate sitting rm and expensive mahogany + glass woman's closet, a paneled library, theater + walk in wine rm. The extraordinary backyard has extensive lawns + features an award winning swimming pool with 4 firepits, spillways + waterfalls cascading from real boulders.The gourmet kitchen with 2 pantries opens to the inviting family room which opens to the large theatre.
Home Details
Home Type
- Single Family
Est. Annual Taxes
- $18,012
Year Built
- Built in 2003
Lot Details
- 1.04 Acre Lot
- Block Wall Fence
- Artificial Turf
- Misting System
- Front and Back Yard Sprinklers
- Private Yard
- Grass Covered Lot
Parking
- 4 Car Garage
- Side or Rear Entrance to Parking
- Garage Door Opener
- Circular Driveway
- Gated Parking
- RV Gated
Home Design
- Santa Barbara Architecture
- Wood Frame Construction
- Tile Roof
- Foam Roof
- Stone Exterior Construction
- Stucco
Interior Spaces
- 8,463 Sq Ft Home
- 1-Story Property
- Wet Bar
- Central Vacuum
- Vaulted Ceiling
- Ceiling Fan
- Gas Fireplace
- Double Pane Windows
- Tinted Windows
- Roller Shields
- Solar Screens
- Family Room with Fireplace
- 3 Fireplaces
- Living Room with Fireplace
- Fire Sprinkler System
Kitchen
- Breakfast Bar
- Gas Cooktop
- Built-In Microwave
- Kitchen Island
Flooring
- Wood
- Stone
Bedrooms and Bathrooms
- 6 Bedrooms
- Fireplace in Primary Bedroom
- Primary Bathroom is a Full Bathroom
- 8 Bathrooms
- Dual Vanity Sinks in Primary Bathroom
- Bidet
- Hydromassage or Jetted Bathtub
- Bathtub With Separate Shower Stall
Pool
- Heated Spa
- Heated Pool
Outdoor Features
- Covered patio or porch
- Fire Pit
- Built-In Barbecue
Schools
- Cherokee Elementary School
- Cocopah Middle School
- Chaparral High School
Utilities
- Refrigerated Cooling System
- Heating System Uses Natural Gas
- Water Filtration System
- Tankless Water Heater
- High Speed Internet
- Cable TV Available
Additional Features
- No Interior Steps
- Solar Power System
- Guest House
Community Details
- No Home Owners Association
- Association fees include no fees
- Built by West Construction
- Grosse Pointe Highlands Subdivision
Listing and Financial Details
- Tax Lot 34
- Assessor Parcel Number 168-54-032
Map
Home Values in the Area
Average Home Value in this Area
Property History
| Date | Event | Price | Change | Sq Ft Price |
|---|---|---|---|---|
| 01/30/2025 01/30/25 | Sold | $5,350,000 | -7.6% | $632 / Sq Ft |
| 09/05/2024 09/05/24 | For Sale | $5,790,000 | +86.8% | $684 / Sq Ft |
| 07/19/2021 07/19/21 | Sold | $3,100,000 | -11.3% | $400 / Sq Ft |
| 08/21/2020 08/21/20 | Pending | -- | -- | -- |
| 07/22/2020 07/22/20 | For Sale | $3,495,000 | -9.2% | $451 / Sq Ft |
| 02/05/2013 02/05/13 | Sold | $3,850,000 | -3.6% | $476 / Sq Ft |
| 03/23/2012 03/23/12 | Price Changed | $3,995,000 | -7.0% | $494 / Sq Ft |
| 04/11/2011 04/11/11 | For Sale | $4,295,000 | -- | $531 / Sq Ft |
Tax History
| Year | Tax Paid | Tax Assessment Tax Assessment Total Assessment is a certain percentage of the fair market value that is determined by local assessors to be the total taxable value of land and additions on the property. | Land | Improvement |
|---|---|---|---|---|
| 2025 | $18,012 | $306,386 | -- | -- |
| 2024 | $17,763 | $291,796 | -- | -- |
| 2023 | $17,763 | $333,880 | $66,770 | $267,110 |
| 2022 | $17,040 | $293,270 | $58,650 | $234,620 |
| 2021 | $18,114 | $254,810 | $50,960 | $203,850 |
| 2020 | $17,998 | $244,720 | $48,940 | $195,780 |
| 2019 | $17,976 | $228,630 | $45,720 | $182,910 |
| 2018 | $16,405 | $270,750 | $54,150 | $216,600 |
| 2017 | $16,336 | $251,210 | $50,240 | $200,970 |
| 2016 | $15,995 | $219,420 | $43,880 | $175,540 |
| 2015 | $15,176 | $219,420 | $43,880 | $175,540 |
Mortgage History
| Date | Status | Loan Amount | Loan Type |
|---|---|---|---|
| Previous Owner | $2,035,000 | Stand Alone Refi Refinance Of Original Loan | |
| Previous Owner | $3,850,000 | New Conventional | |
| Previous Owner | $2,000,000 | Credit Line Revolving | |
| Previous Owner | $2,995,300 | Unknown | |
| Previous Owner | $3,000,000 | Negative Amortization | |
| Previous Owner | $1,500,000 | New Conventional | |
| Previous Owner | $630,000 | Seller Take Back | |
| Closed | $474,375 | No Value Available |
Deed History
| Date | Type | Sale Price | Title Company |
|---|---|---|---|
| Warranty Deed | $5,350,000 | Wfg National Title Insurance C | |
| Warranty Deed | $3,100,000 | Driggs Title Agency Inc | |
| Quit Claim Deed | -- | None Available | |
| Special Warranty Deed | -- | None Available | |
| Warranty Deed | $3,850,000 | Greystone Title Agency Llc | |
| Quit Claim Deed | $4,800,000 | Ticor Title Agency Of Az Inc | |
| Limited Warranty Deed | -- | Capital Title Agency Inc | |
| Warranty Deed | $3,642,907 | Capital Title Agency Inc | |
| Warranty Deed | $700,000 | First American Title | |
| Cash Sale Deed | $550,000 | First American Title |
Similar Homes in Paradise Valley, AZ
Source: Arizona Regional Multiple Listing Service (ARMLS)
MLS Number: 6752947
APN: 168-54-032
- 4845 E Caida Del Sol Dr
- 8517 N 48th Place
- 4808 E Horseshoe Rd Unit 4
- 4802 E Horseshoe Rd Unit 3
- 4817 E Doubletree Ranch Rd Unit 2
- 8312 N 50th St
- 4801 E Doubletree Ranch Rd Unit 1
- 9001 N Martingale Rd
- 4796 E Charles Dr
- 4646 E Shadow Rock Rd
- 5225 E Mockingbird Ln Unit 6
- 5311 E Vía Los Caballos
- 8230 N Mockingbird Ln
- 5030 E Mockingbird Ln
- 9030 N 48th Place
- 9041 N 46th St
- 9053 N 46th St
- 5346 E Royal Palm Rd
- 5057 E Sky Desert Ln
- 4608 E White Dr Unit 23
