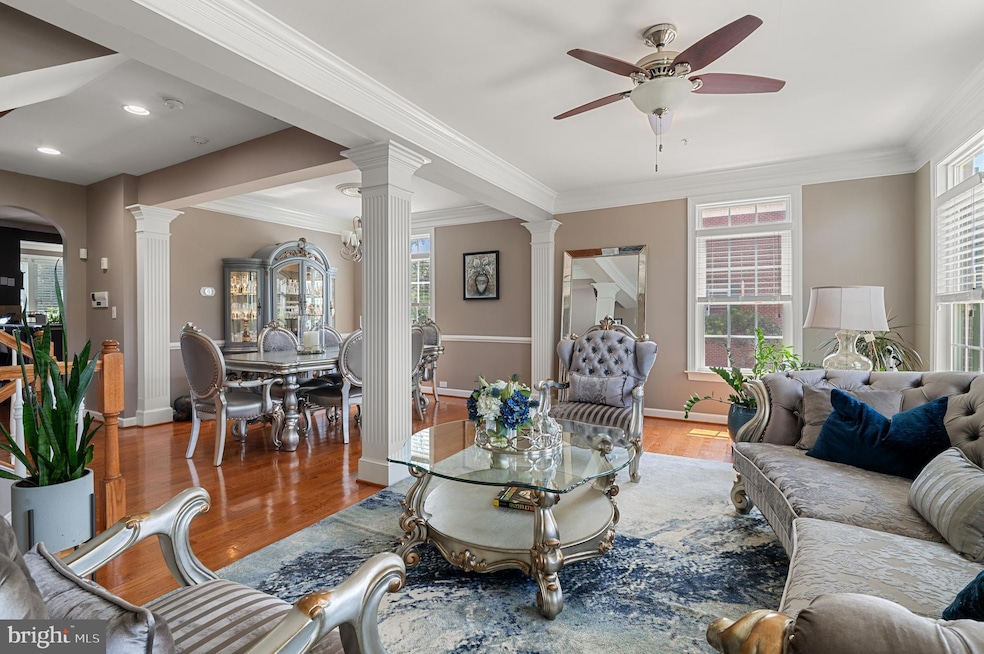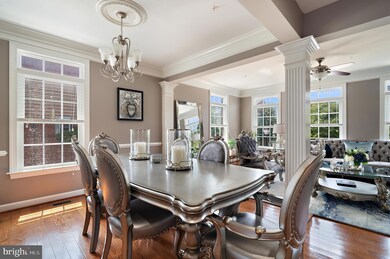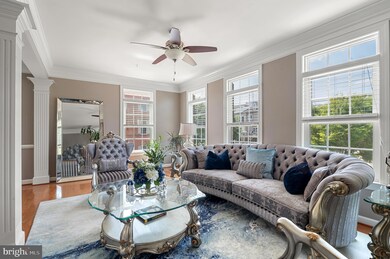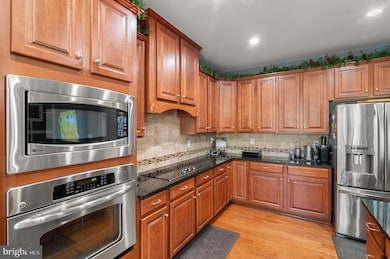
4901 Earths Bounty Dr Bowie, MD 20720
Fairwood NeighborhoodHighlights
- Eat-In Gourmet Kitchen
- Dual Staircase
- Contemporary Architecture
- Open Floorplan
- Deck
- Wood Flooring
About This Home
As of November 2024NEW ROOF JUST 24 HOURS NEW,! Installed on 10/14/24 New synthetic felt, ice & water shield and drip edge! - REFRESHED garage floor - Unbelievable find! DISCOVER THIS EXQUISITE HOME IN THE HIGHLY SOUGHT AFTER FAIRWOOD COMMUNITY, Showcasing luxurious features throughout. New carpet, A beautiful above-ground open living space. Four Bedrooms, Three full and one-half baths(3.5).RARE! BOWIE, MD! END UNIT !!! BRICK FRONT !! POOL !! WALK TRAILS: This luxury townhome is Beautifully appointed with crown molding and custom features, including arched doorways. Each window dawned with custom Blinds, including the two French doors dressed in beautiful tailor-made blinds leading to the exterior deck area shaded with trees and the other located on the lower level, leading to a fully bricked patio with built-in seating.
Stainless steel appliances with kitchen island, separate kitchen table area, and additional seating at the island for 4-5. The Master features a trey ceiling, ceiling fan, a naturally lit sitting area, and wall features complemented by large walk-in closets. Separate soaking tub/shower in the master bath. Washer and Dryer, new carpet, gleaming wood floors, separate dining, family room, living room, Granite countertops, Wine Cooler, and central vacuum system. Park 4 cars on the property with two garage spaces, two additional spaces in the driveway, and access to additional parking.
.
Living in the Fairwood community offers convenience at your fingertips, with a local grocery, dining, and gym just minutes away. A Community pool, tennis courts, and playground within walking distance. Easy and close access to Route 50, Route 301, 295, and Loop 495.
Experience Luxury living in a beautiful community with this exceptional townhome.
Schedule your showing today!
Townhouse Details
Home Type
- Townhome
Est. Annual Taxes
- $4,981
Year Built
- Built in 2012
Lot Details
- 2,932 Sq Ft Lot
- Property is Fully Fenced
- Property is in excellent condition
HOA Fees
- $125 Monthly HOA Fees
Parking
- 2 Car Direct Access Garage
- Front Facing Garage
- Garage Door Opener
- Driveway
Home Design
- Contemporary Architecture
- Frame Construction
Interior Spaces
- 2,488 Sq Ft Home
- Property has 3 Levels
- Open Floorplan
- Central Vacuum
- Dual Staircase
- Crown Molding
- Ceiling Fan
- Wood Frame Window
- Window Screens
- French Doors
- Family Room Off Kitchen
- Dining Room
Kitchen
- Eat-In Gourmet Kitchen
- Double Oven
- Cooktop
- Built-In Microwave
- Dishwasher
- Upgraded Countertops
Flooring
- Wood
- Carpet
- Tile or Brick
Bedrooms and Bathrooms
- Main Floor Bedroom
- En-Suite Primary Bedroom
- En-Suite Bathroom
- Walk-In Closet
Laundry
- Laundry on upper level
- Dryer
- Washer
Finished Basement
- Heated Basement
- Garage Access
Outdoor Features
- Deck
- Patio
- Exterior Lighting
Location
- Suburban Location
Utilities
- 90% Forced Air Heating and Cooling System
- Public Septic
- Cable TV Available
Listing and Financial Details
- Tax Lot 110
- Assessor Parcel Number 17073730991
Community Details
Overview
- $88 Recreation Fee
- Association fees include common area maintenance, management, snow removal, trash
- $88 Other Monthly Fees
- Fairwood Phase 2 Plat 10 Subdivision
Amenities
- Community Center
Recreation
- Tennis Courts
- Community Playground
- Lap or Exercise Community Pool
Pet Policy
- Pets Allowed
Map
Home Values in the Area
Average Home Value in this Area
Property History
| Date | Event | Price | Change | Sq Ft Price |
|---|---|---|---|---|
| 11/08/2024 11/08/24 | Sold | $605,000 | 0.0% | $243 / Sq Ft |
| 10/28/2024 10/28/24 | Price Changed | $605,000 | +0.8% | $243 / Sq Ft |
| 10/15/2024 10/15/24 | For Sale | $599,975 | +43.9% | $241 / Sq Ft |
| 11/07/2014 11/07/14 | Sold | $417,000 | -0.7% | -- |
| 09/10/2014 09/10/14 | Pending | -- | -- | -- |
| 08/21/2014 08/21/14 | For Sale | $419,990 | 0.0% | -- |
| 08/08/2014 08/08/14 | Pending | -- | -- | -- |
| 07/13/2014 07/13/14 | Price Changed | $419,990 | -0.9% | -- |
| 06/25/2014 06/25/14 | Price Changed | $423,900 | +0.9% | -- |
| 06/25/2014 06/25/14 | For Sale | $420,000 | -- | -- |
Tax History
| Year | Tax Paid | Tax Assessment Tax Assessment Total Assessment is a certain percentage of the fair market value that is determined by local assessors to be the total taxable value of land and additions on the property. | Land | Improvement |
|---|---|---|---|---|
| 2024 | $7,083 | $464,367 | $0 | $0 |
| 2023 | $6,845 | $447,933 | $0 | $0 |
| 2022 | $6,608 | $431,500 | $175,000 | $256,500 |
| 2021 | $6,364 | $414,633 | $0 | $0 |
| 2020 | $6,121 | $397,767 | $0 | $0 |
| 2019 | $5,454 | $380,900 | $125,000 | $255,900 |
| 2018 | $5,511 | $364,000 | $0 | $0 |
| 2017 | $5,145 | $347,100 | $0 | $0 |
| 2016 | -- | $330,200 | $0 | $0 |
| 2015 | $347 | $330,200 | $0 | $0 |
| 2014 | $347 | $330,200 | $0 | $0 |
Mortgage History
| Date | Status | Loan Amount | Loan Type |
|---|---|---|---|
| Open | $400,000 | Balloon | |
| Closed | $400,000 | Balloon | |
| Previous Owner | $75,000 | New Conventional | |
| Previous Owner | $392,977 | New Conventional | |
| Previous Owner | $430,761 | VA |
Deed History
| Date | Type | Sale Price | Title Company |
|---|---|---|---|
| Deed | $605,000 | Community Title | |
| Deed | $605,000 | Community Title | |
| Interfamily Deed Transfer | -- | Solidifi | |
| Deed | $417,000 | Westcor Land Title Ins Co | |
| Deed | $384,449 | Stewart Title Guaranty Co | |
| Deed | $18,500,000 | -- | |
| Deed | $18,500,000 | -- |
Similar Homes in Bowie, MD
Source: Bright MLS
MLS Number: MDPG2128728
APN: 07-3730991
- 4951 Collingtons Bounty Dr
- 13110 Ogles Hope Dr
- 0 Church Rd Unit MDPG2087386
- 0 Church Rd Unit MDPG2074464
- 13212 Arriba Greenfields Dr
- 13122 Saint James Sanctuary Dr
- 13309 Big Cedar Ln
- 12800 Libertys Delight Dr Unit 107
- 4517 Hatties Progress Dr
- 5101 Landons Bequest Ln
- 5110 Landons Bequest Ln
- 13501 Loganville St
- 12806 Portias Promise Dr
- 4209 Plummers Promise Dr
- 12712 Gladys Retreat Cir
- 13904 Pleasant View Dr
- 12606 Gladys Retreat Cir
- 5415 Bandoleres Choice Dr
- 5411 Bandoleres Choice Dr
- 5300 Lakevale Terrace






