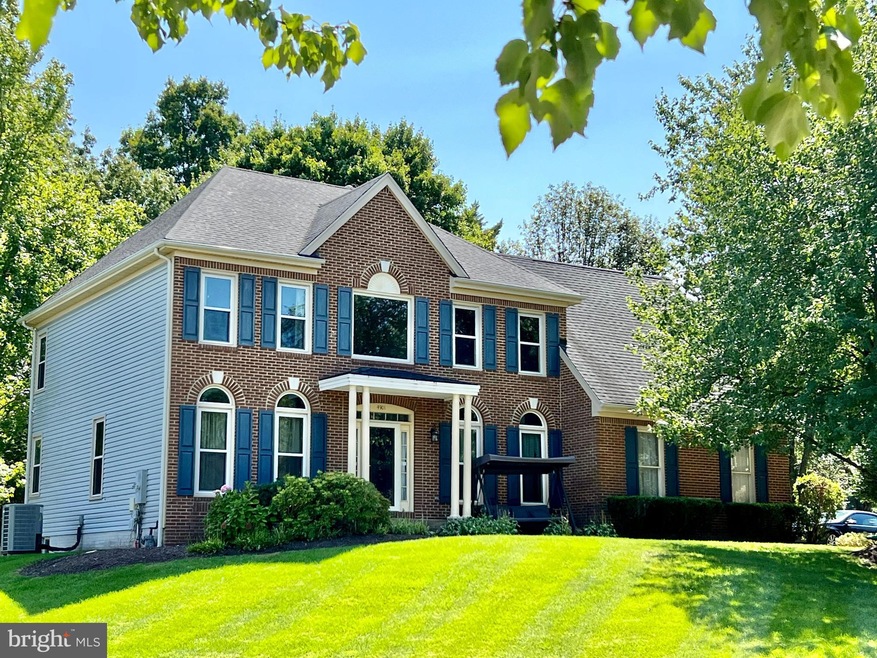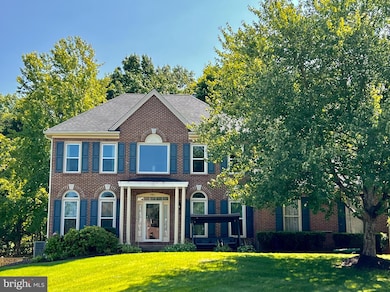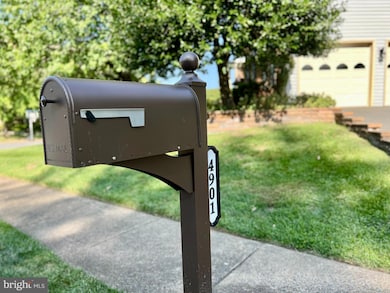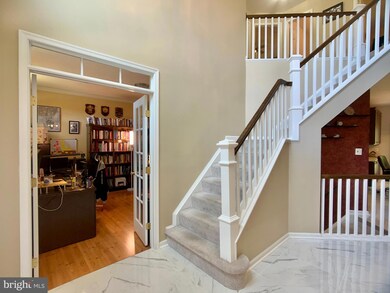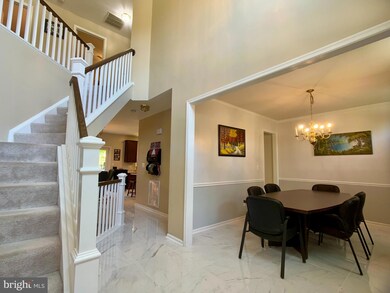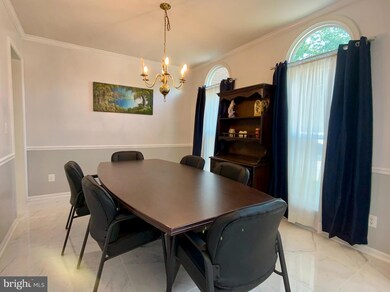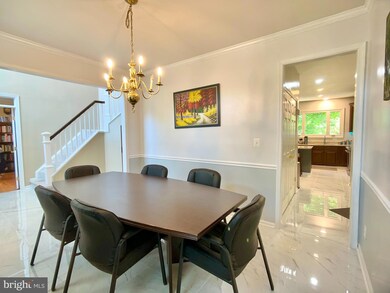
4901 Edge Rock Dr Chantilly, VA 20151
Poplar Tree NeighborhoodHighlights
- Eat-In Gourmet Kitchen
- Colonial Architecture
- Vaulted Ceiling
- Poplar Tree Elementary Rated A
- Deck
- Traditional Floor Plan
About This Home
As of October 2024Welcome to 4901 Edge Rock Drive, a delightful 5-bedroom, 4.5-bathroom brick-front colonial nestled in the sought-after Poplar Tree Estates. This home strikes the perfect balance between comfort and practicality, making it ideal for both everyday living and entertaining.
Step into the inviting two-story foyer with stunning marble floors that guide you to a well-appointed kitchen. Complete with a center island and breakfast nook, the kitchen boasts granite countertops and stainless steel appliances, seamlessly combining style and function. The marble floors continue into the formal dining room, offering a sophisticated setting for gatherings with family and friends.
The family room, adjacent to the kitchen, features a charming brick fireplace, vaulted ceilings, and access to a rear deck—creating a cozy space to unwind or enjoy the outdoors. The main level also includes a dedicated office and a guest bedroom with an ensuite bath, perfect for visitors or multi-generational living.
Upstairs, the spacious primary suite serves as a private sanctuary, with an ensuite bath featuring a soaking tub, walk-in shower, and double vanity. Three additional bedrooms and a full hall bath with heated floors complete the upper level, providing plenty of room for everyone.
The expansive walkout lower level offers versatility with a large recreation area and a bonus room, ideal for a second office, studio, or guest room, along with a full bath for added convenience.
Outside, the home’s large deck, gazebo, and well-maintained backyard (with in ground sprinkler system) set the stage for outdoor gatherings and relaxation. A two-car side-load garage adds ease to everyday living.
Located in the welcoming Poplar Tree Estates, this home is close to parks, a community pool, and the Fair Lakes area’s wide array of shopping and dining options. With convenient access to I-66 and Fair Lakes Parkway, commuting is effortless. (Carpet replaced 9/18/2024)
Home Details
Home Type
- Single Family
Est. Annual Taxes
- $11,194
Year Built
- Built in 1992
Lot Details
- 0.3 Acre Lot
- Landscaped
- Corner Lot
- Sprinkler System
- Back and Front Yard
- Property is zoned 302
Parking
- 2 Car Direct Access Garage
- Parking Storage or Cabinetry
- Side Facing Garage
- Garage Door Opener
Home Design
- Colonial Architecture
- Traditional Architecture
- Brick Exterior Construction
- Permanent Foundation
- Architectural Shingle Roof
Interior Spaces
- Property has 3 Levels
- Traditional Floor Plan
- Vaulted Ceiling
- Ceiling Fan
- Recessed Lighting
- Wood Burning Fireplace
- Fireplace Mantel
- Brick Fireplace
- Double Pane Windows
- French Doors
- Family Room Off Kitchen
- Formal Dining Room
- Fire Sprinkler System
Kitchen
- Eat-In Gourmet Kitchen
- Breakfast Area or Nook
- Gas Oven or Range
- Built-In Microwave
- Dishwasher
- Stainless Steel Appliances
- Kitchen Island
- Upgraded Countertops
- Disposal
Flooring
- Carpet
- Vinyl
Bedrooms and Bathrooms
- En-Suite Bathroom
Laundry
- Laundry on lower level
- Dryer
- Washer
Basement
- Basement Fills Entire Space Under The House
- Walk-Up Access
- Rear Basement Entry
Outdoor Features
- Deck
- Gazebo
Schools
- Poplar Tree Elementary School
- Rocky Run Middle School
- Chantilly High School
Utilities
- Forced Air Heating and Cooling System
- Natural Gas Water Heater
Listing and Financial Details
- Tax Lot 762
- Assessor Parcel Number 0551 09 0762
Community Details
Overview
- No Home Owners Association
- Poplar Tree Estates Subdivision, Walton Floorplan
Recreation
- Community Playground
- Jogging Path
Map
Home Values in the Area
Average Home Value in this Area
Property History
| Date | Event | Price | Change | Sq Ft Price |
|---|---|---|---|---|
| 10/31/2024 10/31/24 | Sold | $1,100,000 | -4.3% | $284 / Sq Ft |
| 09/14/2024 09/14/24 | For Sale | $1,150,000 | +53.3% | $297 / Sq Ft |
| 09/30/2019 09/30/19 | Sold | $750,000 | 0.0% | $280 / Sq Ft |
| 08/30/2019 08/30/19 | For Sale | $750,000 | -- | $280 / Sq Ft |
Tax History
| Year | Tax Paid | Tax Assessment Tax Assessment Total Assessment is a certain percentage of the fair market value that is determined by local assessors to be the total taxable value of land and additions on the property. | Land | Improvement |
|---|---|---|---|---|
| 2024 | $11,193 | $966,200 | $302,000 | $664,200 |
| 2023 | $10,802 | $957,200 | $302,000 | $655,200 |
| 2022 | $9,505 | $831,240 | $282,000 | $549,240 |
| 2021 | $8,554 | $728,900 | $252,000 | $476,900 |
| 2020 | $8,424 | $711,780 | $252,000 | $459,780 |
| 2019 | $7,793 | $658,490 | $247,000 | $411,490 |
| 2018 | $7,483 | $650,680 | $247,000 | $403,680 |
| 2017 | $7,345 | $632,680 | $237,000 | $395,680 |
| 2016 | $7,330 | $632,680 | $237,000 | $395,680 |
| 2015 | $6,719 | $602,050 | $227,000 | $375,050 |
| 2014 | $6,543 | $587,610 | $222,000 | $365,610 |
Mortgage History
| Date | Status | Loan Amount | Loan Type |
|---|---|---|---|
| Open | $753,500 | New Conventional | |
| Previous Owner | $706,552 | VA | |
| Previous Owner | $721,231 | VA | |
| Previous Owner | $723,187 | No Value Available |
Deed History
| Date | Type | Sale Price | Title Company |
|---|---|---|---|
| Deed | $1,100,000 | Redwood Title | |
| Warranty Deed | $750,000 | Stewart Title & Escrow |
Similar Homes in Chantilly, VA
Source: Bright MLS
MLS Number: VAFX2200816
APN: 0551-09-0762
- 13512 Granite Rock Dr
- 4700 Devereaux Ct
- 5045 Worthington Woods Way
- 5104 Grande Forest Ct
- 4754 Sun Orchard Dr
- 13608 Fernbrook Ct
- 4717 Rippling Pond Dr
- 4624 Star Flower Dr
- 13881 Walney Park Dr
- 13367T Connor Dr
- 5109 Travis Edward Way
- 5124 Brittney Elyse Cir
- 13329 Connor Dr
- 13738 Cabells Mill Dr
- 4405 Fair Stone Dr Unit 105
- 13085 Autumn Woods Way Unit 301
- 13081 Autumn Woods Way Unit 102
- 4401 Sedgehurst Dr Unit 204
- 4996 Centreville Farms Rd
- 13418 Point Pleasant Dr
