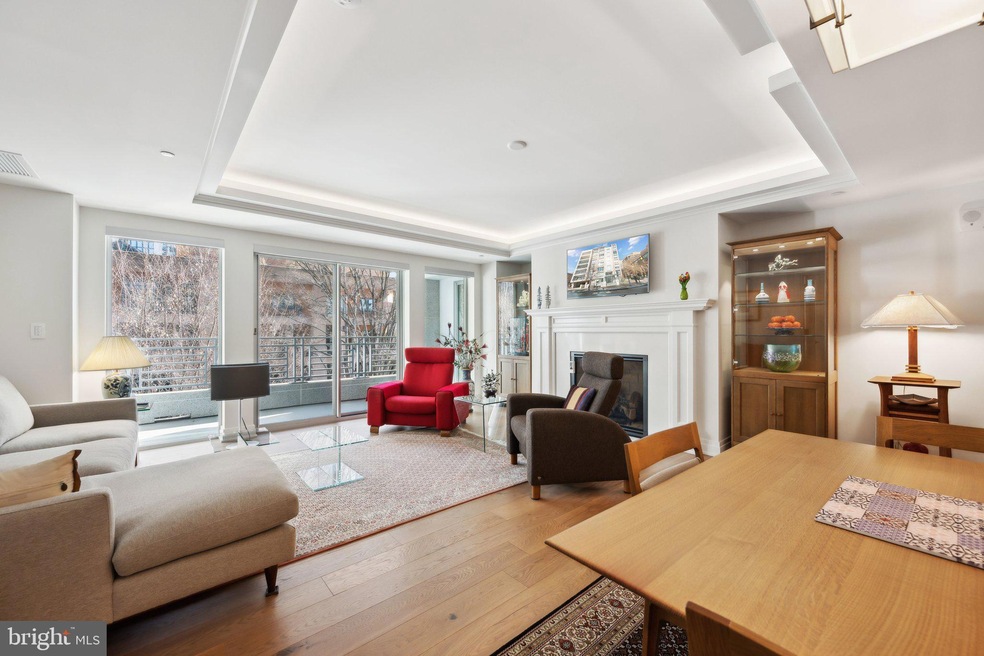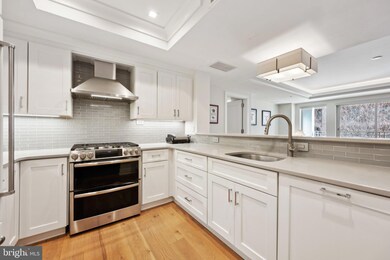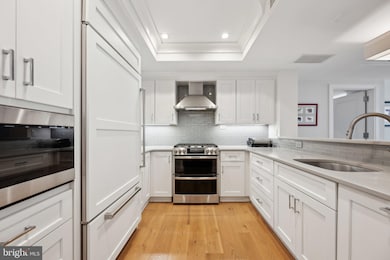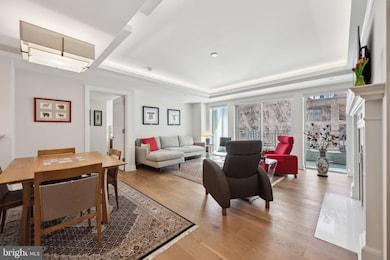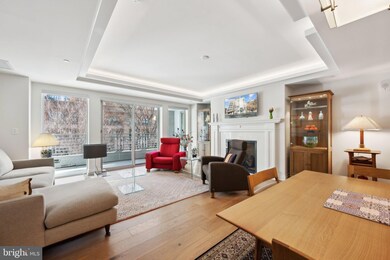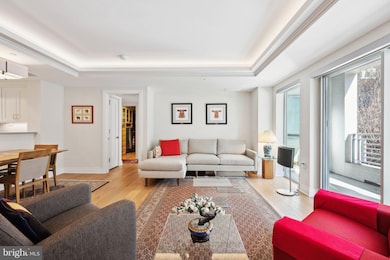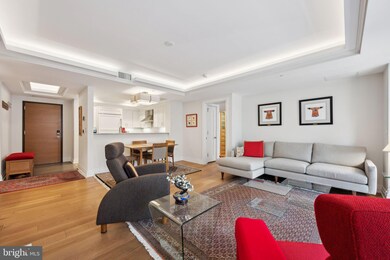
4901 Hampden Ln Unit 305 Bethesda, MD 20814
Downtown Bethesda NeighborhoodEstimated payment $10,694/month
Highlights
- Concierge
- 4-minute walk to Bethesda
- Open Floorplan
- Bethesda Elementary School Rated A
- Fitness Center
- 3-minute walk to Caroline Freeland Urban Park
About This Home
Gorgeous 2 bedroom 2 full bath condo in The Lauren Condominiums. This immaculate condo welcomes you with tons of natural light and gorgeous hardwood floors throughout. The kitchen was customized in 2020 with stunning cabinetry, stainless steel appliances with gas cooking, and quartz counters. The spacious living room has a gas fireplace and is ideal for entertaining. The elegant primary bedroom looks over Woodmont Ave and has an ensuite bath along with a custom walk in closet. The primary bathroom has a separate tub, separate shower, dual vanities, and TV/mirror. The generous sized 2nd bedroom has downtown Bethesda views and a murphy bed which conveys. Laundry room with custom cabinetry and side by side front loading washer & dryer. *Custom lighting throughout including trey ceiling lighting* Custom Closets* Custom Blinds with black out shades in the primary bedroom*New air handler (2025)* 2 garage parking spaces & 2 storage units. Storage Closet #3 is accessed via garage level B1 and Storage Unit #32 is located in the storage unit room on Level G. Wine locker #15 located in the Onyx Lounge. Community Amenities include: Rooftop Terrace, Fitness Center, Onyx Lounge, Concierge, Guest Parking available in building garage. Ideally located in Downtown Bethesda with stores, restaurants, nightlife, metro, etc.
Property Details
Home Type
- Condominium
Est. Annual Taxes
- $15,267
Year Built
- Built in 2016
HOA Fees
- $1,901 Monthly HOA Fees
Parking
- 2 Assigned Parking Garage Spaces
- Basement Garage
- Front Facing Garage
- Garage Door Opener
- Off-Street Parking
Home Design
- Contemporary Architecture
- Stucco
Interior Spaces
- 1,450 Sq Ft Home
- Property has 1 Level
- Open Floorplan
- Crown Molding
- Gas Fireplace
- Window Treatments
- Family Room Off Kitchen
- Combination Dining and Living Room
- Wood Flooring
Kitchen
- Breakfast Area or Nook
- Gas Oven or Range
- Range Hood
- Built-In Microwave
- Dishwasher
- Stainless Steel Appliances
- Upgraded Countertops
- Wine Rack
- Disposal
Bedrooms and Bathrooms
- 2 Main Level Bedrooms
- En-Suite Bathroom
- Walk-In Closet
- 2 Full Bathrooms
- Soaking Tub
- Walk-in Shower
Laundry
- Laundry in unit
- Electric Front Loading Dryer
- Front Loading Washer
Home Security
Utilities
- Forced Air Heating and Cooling System
- Electric Water Heater
Additional Features
- Balcony
- Property is in excellent condition
Listing and Financial Details
- Assessor Parcel Number 160703779765
Community Details
Overview
- Association fees include common area maintenance, exterior building maintenance, gas, lawn maintenance, management, parking fee, reserve funds, sewer, snow removal, trash, water, custodial services maintenance, insurance
- Mid-Rise Condominium
- The Lauren Subdivision
Amenities
- Concierge
- Common Area
- Meeting Room
- Party Room
- Recreation Room
- Community Storage Space
- Elevator
Recreation
- Fitness Center
Pet Policy
- Pet Size Limit
- Dogs and Cats Allowed
Security
- Security Service
- Fire Sprinkler System
Map
Home Values in the Area
Average Home Value in this Area
Tax History
| Year | Tax Paid | Tax Assessment Tax Assessment Total Assessment is a certain percentage of the fair market value that is determined by local assessors to be the total taxable value of land and additions on the property. | Land | Improvement |
|---|---|---|---|---|
| 2024 | $15,267 | $1,314,000 | $0 | $0 |
| 2023 | $14,120 | $1,282,000 | $0 | $0 |
| 2022 | $13,141 | $1,250,000 | $375,000 | $875,000 |
| 2021 | $13,127 | $1,250,000 | $375,000 | $875,000 |
| 2020 | $16,613 | $1,565,333 | $0 | $0 |
| 2019 | $16,434 | $1,550,000 | $450,000 | $1,100,000 |
| 2018 | $16,464 | $1,550,000 | $450,000 | $1,100,000 |
| 2017 | $17,496 | $1,550,000 | $0 | $0 |
| 2016 | -- | $0 | $0 | $0 |
Property History
| Date | Event | Price | Change | Sq Ft Price |
|---|---|---|---|---|
| 04/08/2025 04/08/25 | Price Changed | $1,350,000 | -3.6% | $931 / Sq Ft |
| 03/03/2025 03/03/25 | Price Changed | $1,399,900 | -1.8% | $965 / Sq Ft |
| 02/06/2025 02/06/25 | For Sale | $1,425,000 | -8.1% | $983 / Sq Ft |
| 06/17/2016 06/17/16 | Sold | $1,550,000 | 0.0% | $1,073 / Sq Ft |
| 12/09/2015 12/09/15 | Pending | -- | -- | -- |
| 12/09/2015 12/09/15 | For Sale | $1,550,000 | -- | $1,073 / Sq Ft |
Deed History
| Date | Type | Sale Price | Title Company |
|---|---|---|---|
| Deed | -- | Accommodation | |
| Interfamily Deed Transfer | -- | None Available | |
| Deed | $1,550,000 | First American Title Ins Co |
Mortgage History
| Date | Status | Loan Amount | Loan Type |
|---|---|---|---|
| Open | $325,000 | New Conventional |
Similar Homes in the area
Source: Bright MLS
MLS Number: MDMC2163988
APN: 07-03779765
- 4820 Hampden Ln
- 4901 Hampden Ln Unit 101
- 4901 Hampden Ln Unit 206
- 4901 Hampden Ln Unit 305
- 4821 Montgomery Ln Unit 805
- 4821 Montgomery Ln Unit 203
- 4821 Montgomery Ln Unit 901
- 7500 Woodmont Ave
- 7500 Woodmont Ave
- 7500 Woodmont Ave
- 7500 Woodmont Ave
- 7500 Woodmont Ave
- 4915 Hampden Ln Unit 206 & 207
- 7171 Woodmont Ave Unit 205
- 7171 Woodmont Ave Unit 206
- 7171 Woodmont Ave Unit 412
- 7431 Arlington Rd
- 7111 Woodmont Ave Unit 107
- 7111 Woodmont Ave Unit 701
- 7111 Woodmont Ave Unit 108
