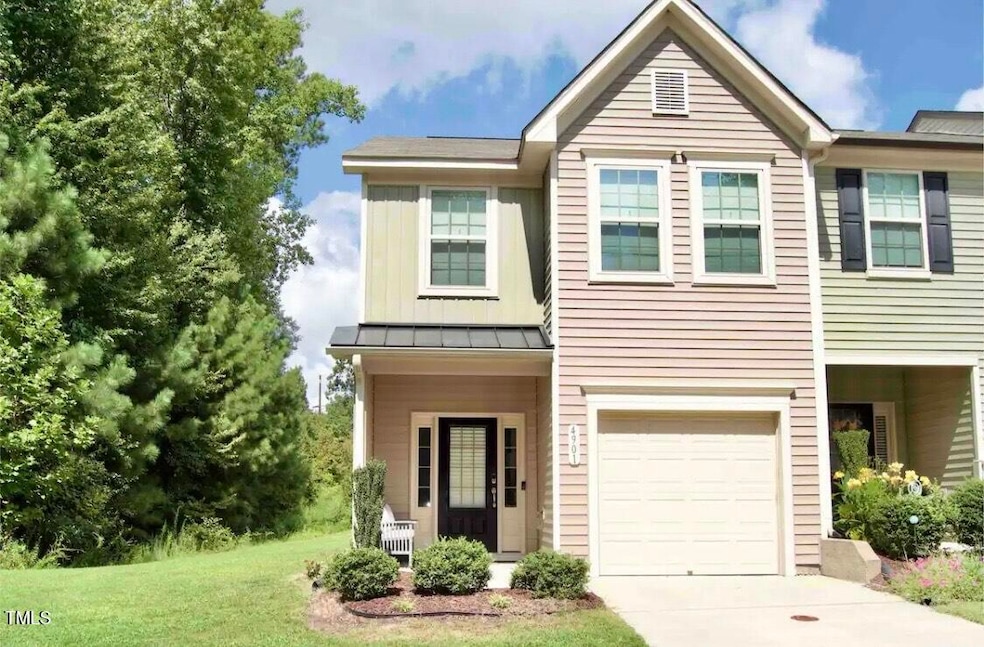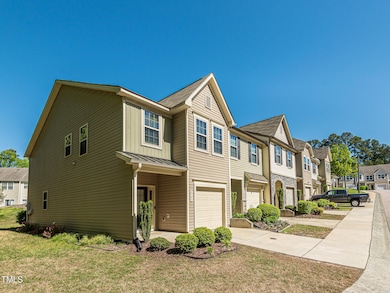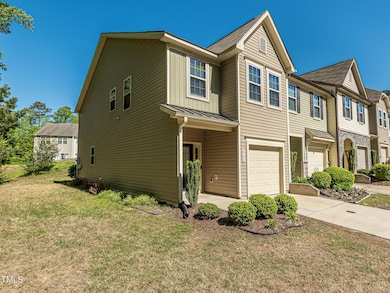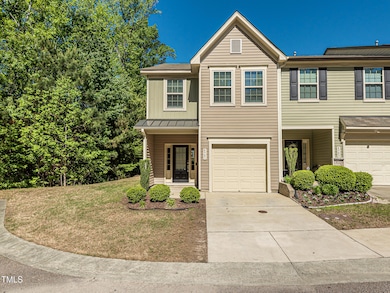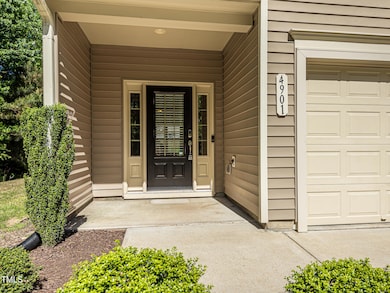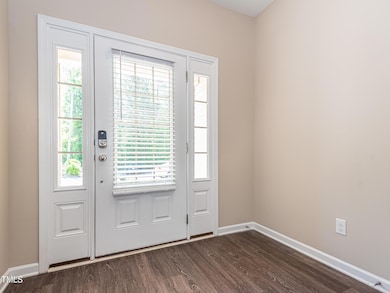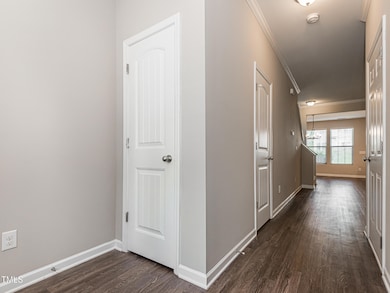
4901 Rose Quartz Way Raleigh, NC 27610
Southeast Raleigh NeighborhoodEstimated payment $1,929/month
Highlights
- Popular Property
- In Ground Pool
- End Unit
- Carnage Magnet Middle School Rated A
- Traditional Architecture
- 1 Car Attached Garage
About This Home
Prime Raleigh Location!Introducing this beautifully updated move-in ready condition, end-unit townhouse, ideally located just 15 minutes from downtown Raleigh! With 3 spacious bedrooms, 2.5 bathrooms, and fresh interior paint, this home offers the perfect blend of comfort, style, and convenience.First Floor:Step into a welcoming entryway with access to a one-car garage and a spacious, open-concept layout combining the living room, kitchen, and dining area are perfect for entertaining or cozy nights in. A rear door leads to a backyard, ideal for relaxing or grilling.Second Floor:The large, bright primary suite features a walk-in closet and a luxurious en-suite with a double vanity and oversized walk-in shower. Two additional bedrooms provide versatile space for guests, a home office, or hobbies.Recent Updates Include:Fresh paint throughoutBrand-new carpet and LVT flooring upstairsNew blinds throughoutCommunity Amenities:Enjoy a seasonal community pool, professionally maintained landscaping, and pet-friendly walking areas with convenient doggy stations.This home is a must see, don't miss this incredible opportunity in one of Raleigh's most sought-after communities! Schedule your showing today!
Open House Schedule
-
Saturday, April 26, 202512:00 to 3:00 pm4/26/2025 12:00:00 PM +00:004/26/2025 3:00:00 PM +00:00Add to Calendar
-
Sunday, April 27, 202512:00 to 3:00 pm4/27/2025 12:00:00 PM +00:004/27/2025 3:00:00 PM +00:00Add to Calendar
Townhouse Details
Home Type
- Townhome
Est. Annual Taxes
- $2,421
Year Built
- Built in 2016
Lot Details
- 1,742 Sq Ft Lot
- End Unit
- 1 Common Wall
- Landscaped
- Back Yard
HOA Fees
- $136 Monthly HOA Fees
Parking
- 1 Car Attached Garage
- Front Facing Garage
- Private Driveway
- 1 Open Parking Space
Home Design
- Traditional Architecture
- Slab Foundation
- Shingle Roof
- Vinyl Siding
Interior Spaces
- 1,667 Sq Ft Home
- 2-Story Property
- Smooth Ceilings
- Blinds
- Entrance Foyer
- Living Room
- Dining Room
Kitchen
- Electric Range
- Microwave
- Dishwasher
- Kitchen Island
Flooring
- Carpet
- Luxury Vinyl Tile
Bedrooms and Bathrooms
- 3 Bedrooms
- Walk-In Closet
- Double Vanity
- Separate Shower in Primary Bathroom
- Bathtub with Shower
- Walk-in Shower
Laundry
- Laundry closet
- Washer and Electric Dryer Hookup
Pool
- In Ground Pool
- Fence Around Pool
Schools
- Barwell Elementary School
- Carnage Middle School
- South Garner High School
Utilities
- Forced Air Heating and Cooling System
- Water Heater
Listing and Financial Details
- Assessor Parcel Number 1733112478
Community Details
Overview
- Association fees include ground maintenance
- Fieldstonecrossing HOA, Phone Number (866) 473-2573
- Fieldstone Crossing Subdivision
- Maintained Community
- Community Parking
Recreation
- Community Pool
Security
- Resident Manager or Management On Site
Map
Home Values in the Area
Average Home Value in this Area
Tax History
| Year | Tax Paid | Tax Assessment Tax Assessment Total Assessment is a certain percentage of the fair market value that is determined by local assessors to be the total taxable value of land and additions on the property. | Land | Improvement |
|---|---|---|---|---|
| 2024 | $2,421 | $276,467 | $50,000 | $226,467 |
| 2023 | $1,926 | $174,885 | $25,000 | $149,885 |
| 2022 | $1,791 | $174,885 | $25,000 | $149,885 |
| 2021 | $1,722 | $174,885 | $25,000 | $149,885 |
| 2020 | $1,691 | $174,885 | $25,000 | $149,885 |
| 2019 | $1,697 | $144,679 | $18,000 | $126,679 |
| 2018 | $1,601 | $144,679 | $18,000 | $126,679 |
| 2017 | $1,525 | $144,679 | $18,000 | $126,679 |
| 2016 | $92 | $9,000 | $9,000 | $0 |
| 2015 | $114 | $11,000 | $11,000 | $0 |
| 2014 | $108 | $11,000 | $11,000 | $0 |
Property History
| Date | Event | Price | Change | Sq Ft Price |
|---|---|---|---|---|
| 04/23/2025 04/23/25 | For Sale | $285,000 | -- | $171 / Sq Ft |
Deed History
| Date | Type | Sale Price | Title Company |
|---|---|---|---|
| Warranty Deed | $190,000 | None Available | |
| Warranty Deed | $188,500 | Os National Llc | |
| Special Warranty Deed | $140,000 | None Available | |
| Trustee Deed | $382,906 | None Available |
Mortgage History
| Date | Status | Loan Amount | Loan Type |
|---|---|---|---|
| Open | $171,000 | New Conventional | |
| Previous Owner | $250,000,000 | Amount Keyed Is An Aggregate Amount | |
| Previous Owner | $104,850 | New Conventional |
Similar Homes in Raleigh, NC
Source: Doorify MLS
MLS Number: 10089385
APN: 1733.17-11-2478-000
- 1311 Canyon Rock Ct Unit 105
- 1235 Stone Manor Dr
- 1211 Canyon Rock Ct Unit 111
- 4905 Briarstone Ct
- 5100 Mass Rock Dr
- 5121 Jimmy Ridge Place
- 1512 Maybrook Dr
- 1536 Maybrook Dr
- 5329 Thistlebrook Ct
- 4408 Poplar Dr
- 2609 Dwight Place
- 5404 Drum Inlet Place
- 4553 Dedication Dr
- 5557 Fieldcross Ct
- 5625 Fieldcross Ct
- 5508 Lake Garden Ct
- 1533 Brown Owl Dr
- 1606 Oxleymare Dr
- 5601 Plum Nearly Ct
- 2613 Lilymount Dr
