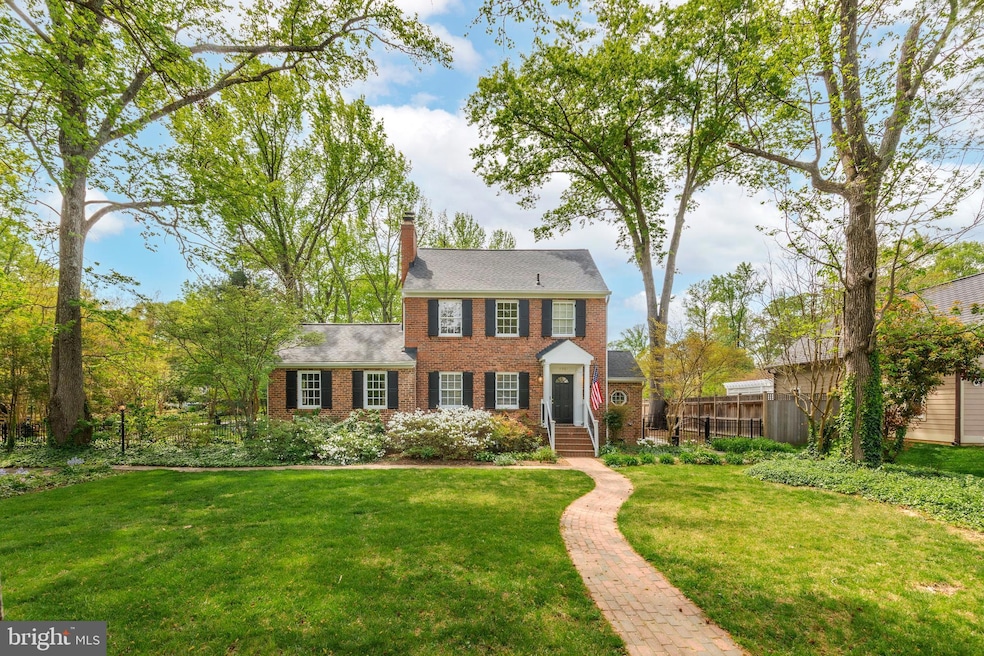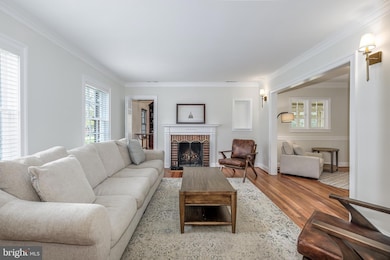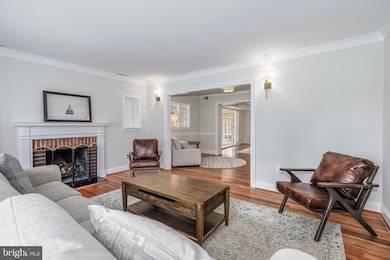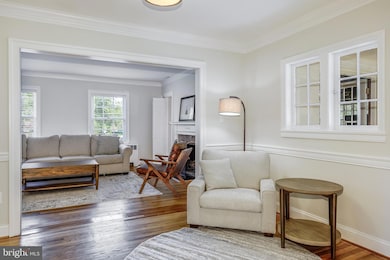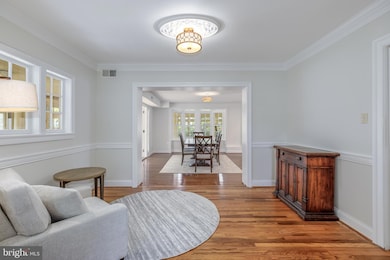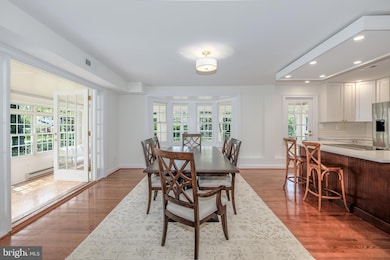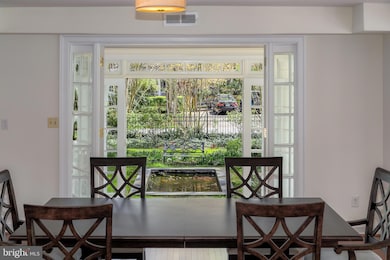
4901 Stillwell Ave Alexandria, VA 22309
Estimated payment $6,856/month
Highlights
- Colonial Architecture
- Cathedral Ceiling
- Attic
- Recreation Room
- Wood Flooring
- Sun or Florida Room
About This Home
This stately Colonial sits on half an acre of a tree-lined and landscaped lot in quiet Woodlawn Manor, nestled between the Mount Vernon Country Club and Grist Mill Park. A recent renovation updated and modernized this entertainer's home, creating a beautiful new kitchen that flows out to the wrap around solarium and koi pond beyond. Upstairs, the primary suite now connects with a beautiful dual-vanity bathroom and a private balcony to enjoy this stunning spring weather. Two additional bedrooms, a hall bath, plenty of closets and a newly created laundry room complete this level. Continue up to a finished attic, perfect for play space, home office, or 4th bedroom. The basement offers a bonus room and half bath as well as space for utilities. This remarkably convenient community is minutes from Fort Belvoir, Mount Vernon, the Potomac River and multiple yacht club options, Wegman's, Costco and about 20 minutes from Old Town Alexandria and DCA. The Mount Vernon Trail offers dozens of miles of biking and walking paths, with a direct route to DC.
Open House Schedule
-
Saturday, April 26, 20251:00 to 4:00 pm4/26/2025 1:00:00 PM +00:004/26/2025 4:00:00 PM +00:00Add to Calendar
-
Sunday, April 27, 20251:00 to 4:00 pm4/27/2025 1:00:00 PM +00:004/27/2025 4:00:00 PM +00:00Add to Calendar
Home Details
Home Type
- Single Family
Est. Annual Taxes
- $10,084
Year Built
- Built in 1947
Lot Details
- 0.5 Acre Lot
- Landscaped
- Corner Lot
- Level Lot
- Back Yard Fenced, Front and Side Yard
- Property is in excellent condition
- Property is zoned 120
Home Design
- Colonial Architecture
- Brick Exterior Construction
- Block Foundation
- Shingle Roof
- Stone Siding
Interior Spaces
- Property has 4 Levels
- Built-In Features
- Chair Railings
- Crown Molding
- Cathedral Ceiling
- Ceiling Fan
- Wood Burning Fireplace
- Screen For Fireplace
- Double Pane Windows
- Bay Window
- French Doors
- Mud Room
- Family Room
- Living Room
- Formal Dining Room
- Den
- Recreation Room
- Bonus Room
- Sun or Florida Room
- Improved Basement
- Connecting Stairway
- Attic
Kitchen
- Breakfast Area or Nook
- Stove
- Range Hood
- Dishwasher
- Stainless Steel Appliances
- Disposal
Flooring
- Wood
- Carpet
- Ceramic Tile
Bedrooms and Bathrooms
- 4 Bedrooms
- En-Suite Primary Bedroom
- Walk-In Closet
- Bathtub with Shower
Laundry
- Laundry on upper level
- Dryer
- Washer
Parking
- 2 Parking Spaces
- 2 Driveway Spaces
- Paved Parking
Outdoor Features
- Balcony
- Patio
- Shed
- Wrap Around Porch
Schools
- Washington Mill Elementary School
- Whitman Middle School
- Mount Vernon High School
Utilities
- Central Heating and Cooling System
- Air Source Heat Pump
- Electric Water Heater
Community Details
- No Home Owners Association
- Woodlawn Manor Subdivision
Listing and Financial Details
- Tax Lot 34
- Assessor Parcel Number 1101 05 0034
Map
Home Values in the Area
Average Home Value in this Area
Tax History
| Year | Tax Paid | Tax Assessment Tax Assessment Total Assessment is a certain percentage of the fair market value that is determined by local assessors to be the total taxable value of land and additions on the property. | Land | Improvement |
|---|---|---|---|---|
| 2024 | $10,084 | $870,450 | $346,000 | $524,450 |
| 2023 | $8,768 | $776,920 | $316,000 | $460,920 |
| 2022 | $8,380 | $732,830 | $298,000 | $434,830 |
| 2021 | $7,198 | $613,400 | $248,000 | $365,400 |
| 2020 | $6,718 | $567,620 | $248,000 | $319,620 |
| 2019 | $6,956 | $587,730 | $248,000 | $339,730 |
| 2018 | $6,435 | $559,550 | $236,000 | $323,550 |
| 2017 | $6,155 | $530,110 | $219,000 | $311,110 |
| 2016 | $6,141 | $530,110 | $219,000 | $311,110 |
| 2015 | $6,294 | $563,970 | $233,000 | $330,970 |
| 2014 | $5,817 | $522,450 | $216,000 | $306,450 |
Property History
| Date | Event | Price | Change | Sq Ft Price |
|---|---|---|---|---|
| 04/24/2025 04/24/25 | For Sale | $1,079,900 | +13.7% | $291 / Sq Ft |
| 03/02/2023 03/02/23 | Sold | $950,000 | +5.6% | $256 / Sq Ft |
| 01/24/2023 01/24/23 | Pending | -- | -- | -- |
| 01/19/2023 01/19/23 | For Sale | $899,900 | -- | $242 / Sq Ft |
Deed History
| Date | Type | Sale Price | Title Company |
|---|---|---|---|
| Warranty Deed | $950,000 | Commonwealth Land Title |
Mortgage History
| Date | Status | Loan Amount | Loan Type |
|---|---|---|---|
| Open | $807,500 | New Conventional | |
| Previous Owner | $242,000 | Credit Line Revolving | |
| Previous Owner | $340,000 | New Conventional | |
| Previous Owner | $125,000 | Credit Line Revolving |
Similar Homes in Alexandria, VA
Source: Bright MLS
MLS Number: VAFX2217640
APN: 1101-05-0034
- 9301 Reef Ct
- 5311 Remington Dr
- 5302 Old Mill Rd
- 4710 Tarpon Ln
- 4602 Old Mill Rd
- 9008 Nomini Ln
- 8729 Oak Leaf Dr
- 4304 Robertson Blvd
- 4203 Pickering Place
- 4743 Neptune Dr
- 8711 Falkstone Ln
- 8708 Village Green Ct
- 9339 Heather Glen Dr
- 5382 Bedford Terrace Unit D
- 8775 Village Green Ct
- 8610C Beekman Place Unit 502
- 4121 Scotland Rd
- 8606 Falkstone Ln
- 5760 Village Green Dr Unit 9/5760
- 5758B Village Green Dr Unit 9/5758B
