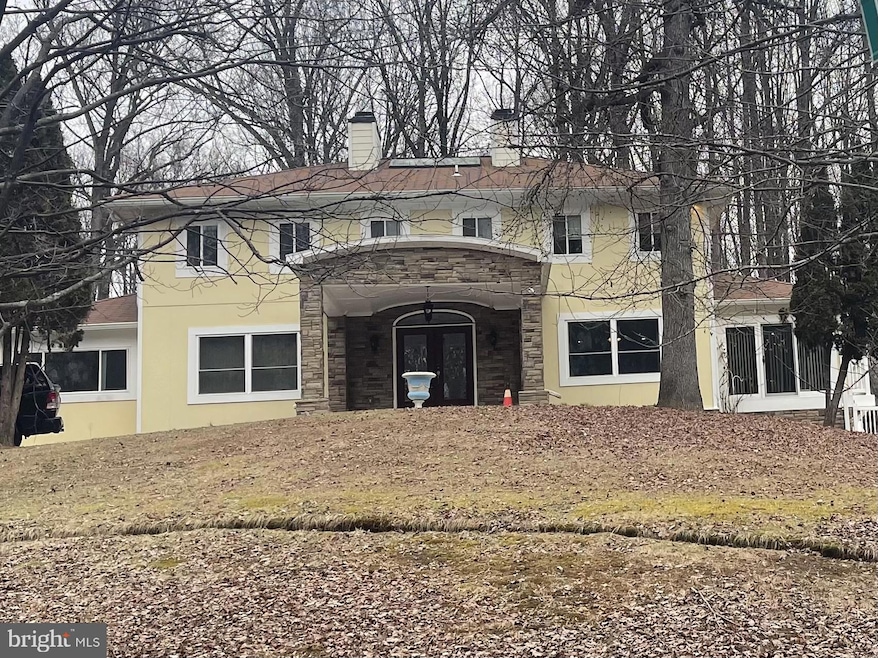
4901 Sundown Cir Bowie, MD 20720
Fairwood NeighborhoodHighlights
- View of Trees or Woods
- Curved or Spiral Staircase
- Wood Flooring
- 2.03 Acre Lot
- Traditional Architecture
- Main Floor Bedroom
About This Home
As of March 2025Check out this spacious and versatile home featuring a layout offering options for multi generational living.
Main level primary with private living space and full bath. Main level also features a large family room off the kitchen ,with a fireplace and built in shelving, formal dining room with pocket doors and sunroom that exits to the upper level outdoor deck. The upper level features an additional primary with sitting room, large bath with walk in shower and custom closet. Bedrooms 3 & 4 share a jack and jill bath. Now to the lower level which has an open floor plan party room, Bar area with refrigerator, Full bath and walks out to covered outside entertaining patio space. and two areas for storage. plus a two car garage, circular driveway, corner lot, within minutes to numerous restaurants and shopping. All this and an easy commute to Washington DC, Baltimore and Annapolis
Home Details
Home Type
- Single Family
Est. Annual Taxes
- $9,894
Year Built
- Built in 1985
Lot Details
- 2.03 Acre Lot
- Property is zoned RE
Parking
- 2 Car Attached Garage
- Side Facing Garage
- Driveway
Home Design
- Traditional Architecture
- Block Foundation
- Frame Construction
Interior Spaces
- Property has 3 Levels
- Curved or Spiral Staircase
- Built-In Features
- Chair Railings
- Wainscoting
- Ceiling Fan
- 1 Fireplace
- Family Room Off Kitchen
- Living Room
- Dining Room
- Sun or Florida Room
- Storage Room
- Views of Woods
Kitchen
- Eat-In Kitchen
- Electric Oven or Range
- Extra Refrigerator or Freezer
- Dishwasher
Flooring
- Wood
- Ceramic Tile
Bedrooms and Bathrooms
- Walk-in Shower
Laundry
- Dryer
- Laundry Chute
Improved Basement
- Basement Fills Entire Space Under The House
- Side Exterior Basement Entry
Schools
- Duval High School
Utilities
- Central Air
- Heat Pump System
- Electric Water Heater
- Municipal Trash
- Septic Tank
Community Details
- No Home Owners Association
- Holmehurst Subdivision
Listing and Financial Details
- Tax Lot 7
- Assessor Parcel Number 17070736348
Map
Home Values in the Area
Average Home Value in this Area
Property History
| Date | Event | Price | Change | Sq Ft Price |
|---|---|---|---|---|
| 03/31/2025 03/31/25 | Sold | $800,000 | 0.0% | $262 / Sq Ft |
| 02/22/2025 02/22/25 | For Sale | $800,000 | -- | $262 / Sq Ft |
Tax History
| Year | Tax Paid | Tax Assessment Tax Assessment Total Assessment is a certain percentage of the fair market value that is determined by local assessors to be the total taxable value of land and additions on the property. | Land | Improvement |
|---|---|---|---|---|
| 2024 | $7,933 | $665,833 | $0 | $0 |
| 2023 | $7,575 | $618,067 | $0 | $0 |
| 2022 | $7,146 | $570,300 | $113,300 | $457,000 |
| 2021 | $6,764 | $530,500 | $0 | $0 |
| 2020 | $6,533 | $490,700 | $0 | $0 |
| 2019 | $6,266 | $450,900 | $113,300 | $337,600 |
| 2018 | $6,065 | $431,267 | $0 | $0 |
| 2017 | $5,899 | $411,633 | $0 | $0 |
| 2016 | -- | $392,000 | $0 | $0 |
| 2015 | $5,086 | $371,733 | $0 | $0 |
| 2014 | $5,086 | $351,467 | $0 | $0 |
Mortgage History
| Date | Status | Loan Amount | Loan Type |
|---|---|---|---|
| Open | $710,000 | New Conventional | |
| Previous Owner | $467,875 | VA | |
| Previous Owner | $50,000 | Stand Alone Second | |
| Previous Owner | $438,592 | FHA |
Deed History
| Date | Type | Sale Price | Title Company |
|---|---|---|---|
| Deed | $800,000 | Velocity National Title | |
| Deed | $450,000 | Genuine Title Llc |
Similar Homes in the area
Source: Bright MLS
MLS Number: MDPG2138034
APN: 07-0736348
- 12401 Annes Prospect Dr
- 5110 Landons Bequest Ln
- 12712 Gladys Retreat Cir
- 5101 Landons Bequest Ln
- 12606 Gladys Retreat Cir
- 12800 Libertys Delight Dr Unit 107
- 12312 Houndwood Way
- 11904 Parallel Rd
- 11806 Point Way
- 5415 Bandoleres Choice Dr
- 5411 Bandoleres Choice Dr
- 12806 Portias Promise Dr
- 13122 Saint James Sanctuary Dr
- 13110 Ogles Hope Dr
- 4517 Hatties Progress Dr
- 4209 Plummers Promise Dr
- 12132 American Chestnut Rd
- 4951 Collingtons Bounty Dr
- 13212 Arriba Greenfields Dr
- 12200 Beechfield Dr Unit DOVER
