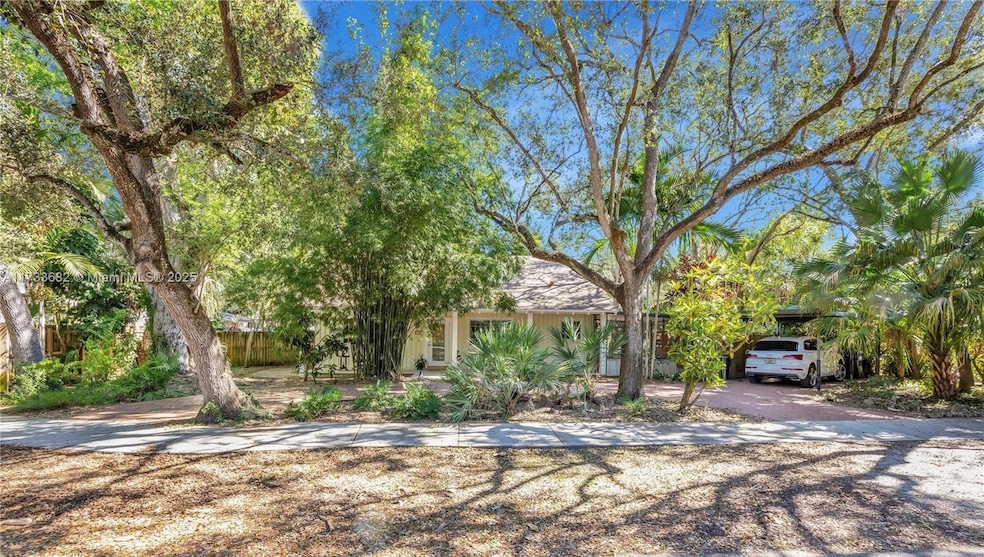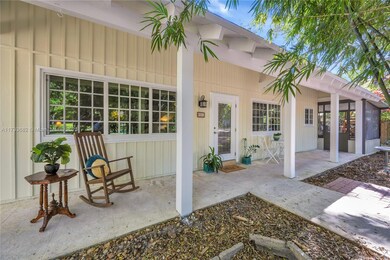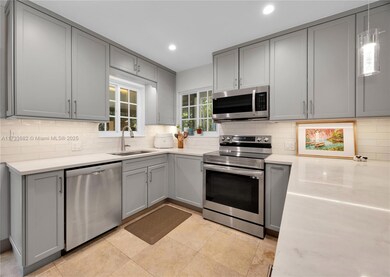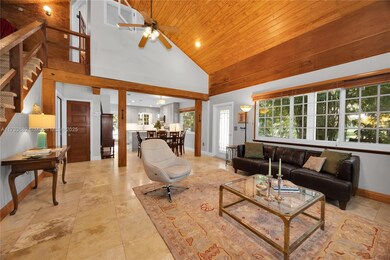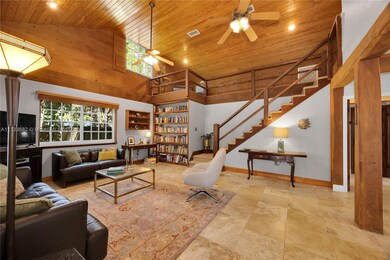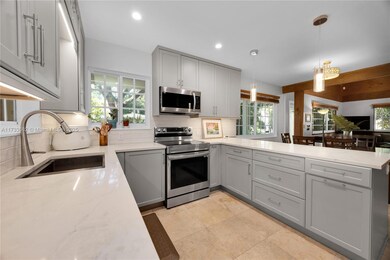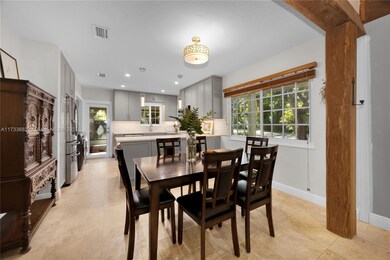
Highlights
- Room in yard for a pool
- Vaulted Ceiling
- Garden View
- David Fairchild Elementary School Rated A-
- Marble Flooring
- Loft
About This Home
As of April 2025Unique home nestled on a 10,000 SF corner lot, perfectly located in Biltmore Heights, one of Miami’s most desired neighborhoods. The renovated kitchen boasts stainless steel appliances (2023), sleek cabinetry, and quartz counters. The vaulted tongue-and-groove ceiling creates an open space and highlights the architecture details of the home. The catwalk leads to a quiet perch ideal for reading or music making. The loft style primary suite features a private balcony and an en-suite bathroom, complete w/a Japanese style soaking tub. A screened porch connects to the wooded lot filled with mature oaks and native plantings— private and beautiful. All impact windows and doors. New Roof 2025, EV charging station, shaded front porch to happily watch the world go by.
Home Details
Home Type
- Single Family
Est. Annual Taxes
- $8,965
Year Built
- Built in 1965
Lot Details
- 10,000 Sq Ft Lot
- West Facing Home
- Fenced
- Property is zoned 0100
Home Design
- Frame Construction
- Shingle Roof
- Wood Siding
- Concrete Block And Stucco Construction
Interior Spaces
- 1,776 Sq Ft Home
- 1-Story Property
- Vaulted Ceiling
- Ceiling Fan
- Blinds
- Great Room
- Family or Dining Combination
- Loft
- Garden Views
Kitchen
- Electric Range
- Dishwasher
Flooring
- Wood
- Marble
Bedrooms and Bathrooms
- 4 Bedrooms
- Split Bedroom Floorplan
- 2 Full Bathrooms
Laundry
- Dryer
- Washer
Home Security
- Security System Owned
- Complete Impact Glass
- High Impact Door
Parking
- 1 Detached Carport Space
- Electric Vehicle Home Charger
- Circular Driveway
- Open Parking
Outdoor Features
- Room in yard for a pool
- Balcony
- Shed
Schools
- Fairchild; David Elementary School
- South Miami Middle School
- South Miami High School
Utilities
- Central Air
- Heating Available
- Electric Water Heater
- Septic Tank
Community Details
- No Home Owners Association
- Biltmore Heights Rev Subdivision
Listing and Financial Details
- Assessor Parcel Number 30-40-24-019-0014
Map
Home Values in the Area
Average Home Value in this Area
Property History
| Date | Event | Price | Change | Sq Ft Price |
|---|---|---|---|---|
| 04/01/2025 04/01/25 | Sold | $1,200,000 | -2.8% | $676 / Sq Ft |
| 03/26/2025 03/26/25 | Pending | -- | -- | -- |
| 02/03/2025 02/03/25 | For Sale | $1,235,000 | +152.0% | $695 / Sq Ft |
| 11/14/2014 11/14/14 | Sold | $490,000 | -4.9% | $231 / Sq Ft |
| 10/20/2014 10/20/14 | Pending | -- | -- | -- |
| 10/08/2014 10/08/14 | Price Changed | $515,000 | -1.9% | $243 / Sq Ft |
| 10/01/2014 10/01/14 | Price Changed | $524,900 | -4.4% | $248 / Sq Ft |
| 09/22/2014 09/22/14 | For Sale | $549,000 | +18.6% | $259 / Sq Ft |
| 09/17/2012 09/17/12 | Sold | $463,000 | 0.0% | $219 / Sq Ft |
| 08/30/2012 08/30/12 | Pending | -- | -- | -- |
| 03/27/2012 03/27/12 | For Sale | $463,000 | -- | $219 / Sq Ft |
Tax History
| Year | Tax Paid | Tax Assessment Tax Assessment Total Assessment is a certain percentage of the fair market value that is determined by local assessors to be the total taxable value of land and additions on the property. | Land | Improvement |
|---|---|---|---|---|
| 2024 | $8,606 | $528,087 | -- | -- |
| 2023 | $8,606 | $512,706 | $0 | $0 |
| 2022 | $8,305 | $497,773 | $0 | $0 |
| 2021 | $8,287 | $483,275 | $0 | $0 |
| 2020 | $8,195 | $476,603 | $301,875 | $174,728 |
| 2019 | $8,385 | $486,146 | $0 | $0 |
| 2018 | $8,006 | $477,082 | $297,500 | $179,582 |
| 2017 | $8,248 | $444,509 | $0 | $0 |
| 2016 | $7,809 | $411,936 | $0 | $0 |
| 2015 | $7,665 | $395,788 | $0 | $0 |
| 2014 | -- | $358,977 | $0 | $0 |
Mortgage History
| Date | Status | Loan Amount | Loan Type |
|---|---|---|---|
| Open | $147,000 | New Conventional | |
| Previous Owner | $367,200 | Purchase Money Mortgage | |
| Previous Owner | $98,600 | Credit Line Revolving | |
| Previous Owner | $305,000 | Fannie Mae Freddie Mac |
Deed History
| Date | Type | Sale Price | Title Company |
|---|---|---|---|
| Warranty Deed | $490,000 | Atgf | |
| Interfamily Deed Transfer | -- | Attorney | |
| Warranty Deed | $463,000 | Supreme Title & Escrow Inc | |
| Interfamily Deed Transfer | -- | Attorney | |
| Warranty Deed | $459,000 | Columbia Title Of Florida | |
| Quit Claim Deed | $85,800 | Dba Ewm Title | |
| Warranty Deed | $190,000 | -- |
Similar Homes in the area
Source: MIAMI REALTORS® MLS
MLS Number: A11733682
APN: 30-4024-019-0014
- 5757 SW 49th St
- 5765 SW 47th St
- 5745 SW 51st St
- 5831 SW 52nd Terrace
- 5931 SW 46th St
- 5701 SW 50th Terrace
- 5742 SW 51st Terrace
- 5740 SW 45th Terrace
- 5961 SW 45th St
- 1523 Blue Rd
- 1511 Alegriano Ave
- 5008 Alhambra Cir
- 1515 Urbino Ave
- 1543 Dorado Ave
- 5455 SW 60th Ct
- 5720 SW 54th Terrace
- 5436 SW 57th Ave
- 1448 Blue Rd
- 4280 SW 57th Ave
- 5210 Alhambra Cir
