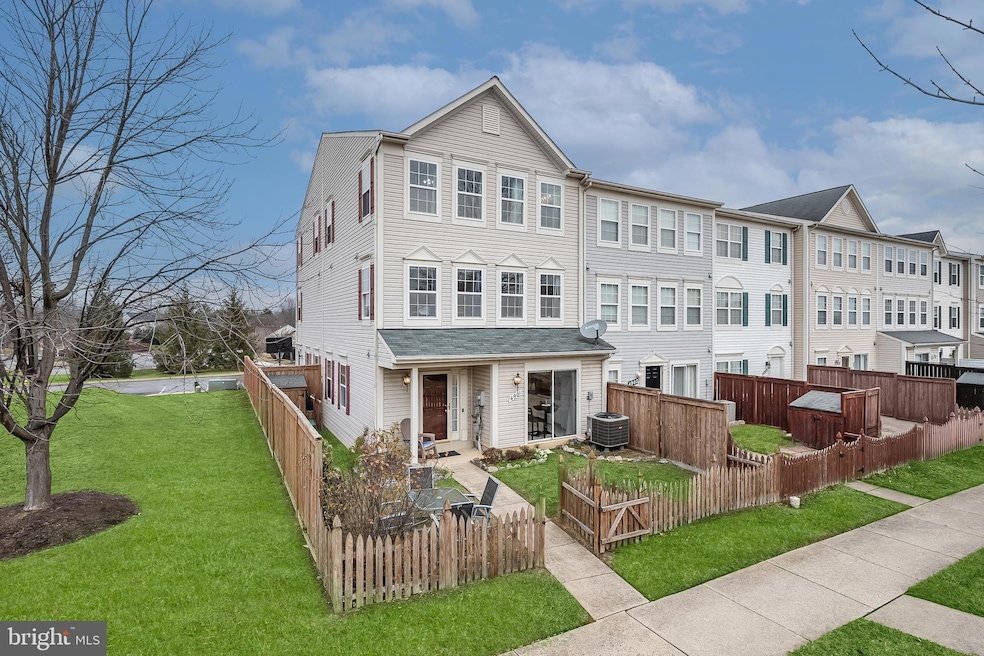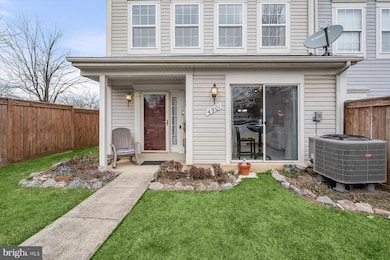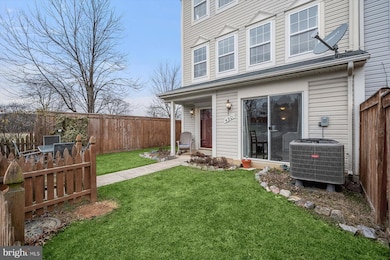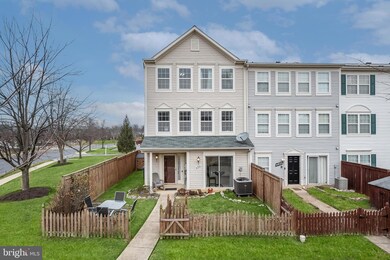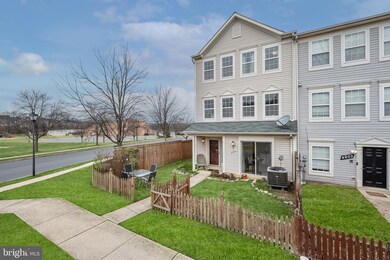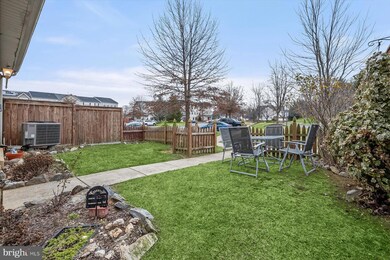
4901 Whitney Terrace Frederick, MD 21703
Ballenger Creek NeighborhoodHighlights
- Colonial Architecture
- En-Suite Primary Bedroom
- Central Air
- Community Pool
About This Home
As of February 2025Welcome to 4901 Whitney Terrace and discover the perfect blend of comfort and style in this gorgeous 3-bedroom, 2.5-bath end-of-row townhome. Boasting a sunlit open floor plan, this home offers modern updates including a new washer and dryer, Bryant heat pump, and water heater in 2024, and a roof upgrade completed in 2018. Step into the bright living and dining areas where beautiful hardwood floors and an inviting layout create the ideal space for entertaining. The chef’s kitchen comes complete with a breakfast nook, a peninsula island, classic white cabinetry, and a spacious pantry for all your storage needs. Retreat to the top-level primary bedroom suite, featuring soaring cathedral ceilings, a cozy sitting area and walk-in closet, and a luxurious en suite bathroom where you can pamper yourself with a relaxing soak in the spa-like tub and enjoy the convenience of dual vanities and a separate corner shower. The second level offers two generously sized bedrooms, a full bathroom, and a laundry room, providing ample space for family or guests. The privacy-fenced yard is perfect for outdoor enjoyment, while the community enhances your lifestyle with an array of amenities, including a sparkling swimming pool, clubhouse, sports courts, picnic areas, and a tot lot. This stunning home is more than just a residence—it's a lifestyle upgrade waiting to happen!
Townhouse Details
Home Type
- Townhome
Est. Annual Taxes
- $3,237
Year Built
- Built in 2003
Lot Details
- 1,500 Sq Ft Lot
HOA Fees
- $68 Monthly HOA Fees
Home Design
- Colonial Architecture
- Slab Foundation
- Frame Construction
- Asphalt Roof
- Vinyl Siding
Interior Spaces
- 1,768 Sq Ft Home
- Property has 3 Levels
Bedrooms and Bathrooms
- 3 Bedrooms
- En-Suite Primary Bedroom
Parking
- 2 Open Parking Spaces
- 2 Parking Spaces
- Parking Lot
- 2 Assigned Parking Spaces
Schools
- Tuscarora Elementary School
- Crestwood Middle School
- Tuscarora High School
Utilities
- Central Air
- Air Source Heat Pump
- Electric Water Heater
Listing and Financial Details
- Tax Lot 407
- Assessor Parcel Number 1101036351
Community Details
Overview
- Association fees include common area maintenance, snow removal
- Wellington Trace HOA
- Built by Kettler Homes
- Wellington Trace Subdivision
Recreation
- Community Pool
Map
Home Values in the Area
Average Home Value in this Area
Property History
| Date | Event | Price | Change | Sq Ft Price |
|---|---|---|---|---|
| 02/28/2025 02/28/25 | Sold | $378,000 | +0.8% | $214 / Sq Ft |
| 01/01/2025 01/01/25 | Pending | -- | -- | -- |
| 12/28/2024 12/28/24 | For Sale | $375,000 | -- | $212 / Sq Ft |
Tax History
| Year | Tax Paid | Tax Assessment Tax Assessment Total Assessment is a certain percentage of the fair market value that is determined by local assessors to be the total taxable value of land and additions on the property. | Land | Improvement |
|---|---|---|---|---|
| 2024 | $3,214 | $264,900 | $85,000 | $179,900 |
| 2023 | $2,942 | $250,733 | $0 | $0 |
| 2022 | $2,804 | $236,567 | $0 | $0 |
| 2021 | $2,640 | $222,400 | $65,000 | $157,400 |
| 2020 | $2,640 | $219,733 | $0 | $0 |
| 2019 | $2,609 | $217,067 | $0 | $0 |
| 2018 | $2,601 | $214,400 | $65,000 | $149,400 |
| 2017 | $2,485 | $214,400 | $0 | $0 |
| 2016 | $2,390 | $198,333 | $0 | $0 |
| 2015 | $2,390 | $190,300 | $0 | $0 |
| 2014 | $2,390 | $190,300 | $0 | $0 |
Mortgage History
| Date | Status | Loan Amount | Loan Type |
|---|---|---|---|
| Open | $359,100 | New Conventional | |
| Closed | $359,100 | New Conventional | |
| Previous Owner | $50,000 | Credit Line Revolving | |
| Previous Owner | $137,142 | Stand Alone Second | |
| Previous Owner | $50,000 | Future Advance Clause Open End Mortgage | |
| Previous Owner | $126,983 | Stand Alone Second | |
| Previous Owner | $44,000 | Credit Line Revolving | |
| Previous Owner | $35,000 | Credit Line Revolving | |
| Closed | -- | No Value Available |
Deed History
| Date | Type | Sale Price | Title Company |
|---|---|---|---|
| Deed | $378,000 | None Listed On Document | |
| Deed | $378,000 | None Listed On Document | |
| Deed | $186,995 | -- | |
| Deed | $393,702 | -- |
Similar Homes in Frederick, MD
Source: Bright MLS
MLS Number: MDFR2057976
APN: 01-036351
- 4904 Whitney Terrace
- 4910 Edgeware Terrace
- 6311 Edgeware Ct
- 5073 Small Gains Way
- 6434 Alan Linton Blvd E
- 6501 Walcott Ln Unit 104
- 6425 Alan Linton Blvd E
- 6421 Alan Linton Blvd E
- 6530 Newton Dr
- 6337 Walcott Ln
- 6391 Walcott Ln
- 4700 Cambria Rd
- 6681 Canada Goose Ct
- 4731 Verdana Loop
- 6552 Britannic Place
- 5214 Red Maple Dr
- 6543 Britannic Place
- 6672 Canada Goose Ct
- 6423 Madigan Trail
- 5027 Wesley Square
