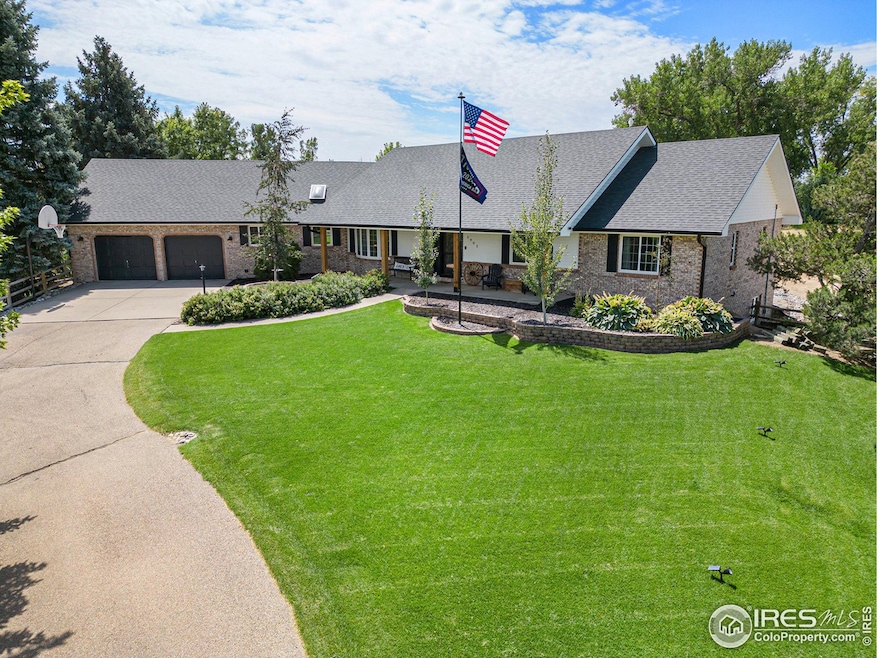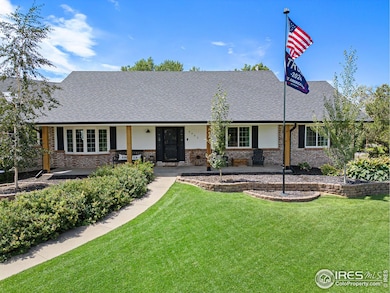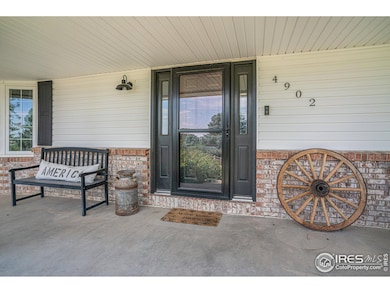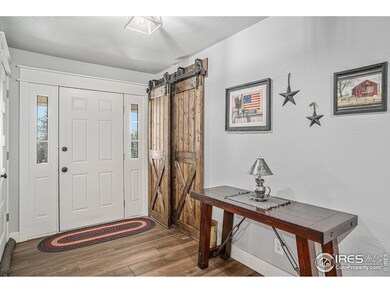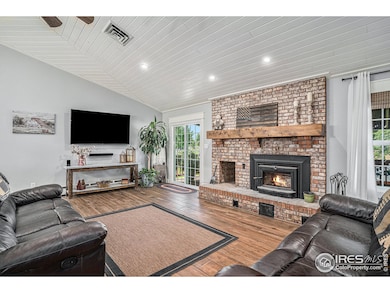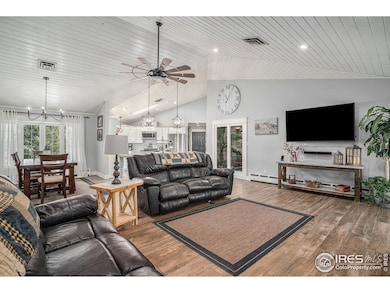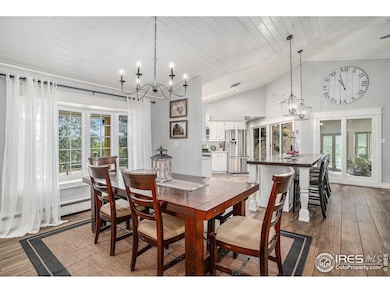
4902 Kiowa Dr Greeley, CO 80634
Estimated payment $6,467/month
Highlights
- Parking available for a boat
- Open Floorplan
- Wooded Lot
- Horses Allowed On Property
- Deck
- Cathedral Ceiling
About This Home
Welcome to your dream home! This stunning 5-bedroom, 5-bathroom home offers luxurious living with plenty of space. The open-concept design features a spacious living area, a gourmet kitchen, and a beautiful dining space perfect for entertaining. Main floor Office, enclosed porch, covered patio and a large new covered deck. Huge finished walk-out basement with wet bar providing comfort and convenience for family and guests.Outside, enjoy the serenity of your own acreage, complete with a large versatile heated shop and custom designed landscaping w/ a non potable water tap. The expansive grounds offer endless possibilities for outdoor activities and relaxation. This property combines the best of country living with modern amenities, making it the perfect place to call home.
Home Details
Home Type
- Single Family
Est. Annual Taxes
- $3,953
Year Built
- Built in 1984
Lot Details
- 1.33 Acre Lot
- Northeast Facing Home
- Kennel or Dog Run
- Wood Fence
- Lot Has A Rolling Slope
- Sprinkler System
- Wooded Lot
HOA Fees
- $4 Monthly HOA Fees
Parking
- 2 Car Attached Garage
- Heated Garage
- Garage Door Opener
- Parking available for a boat
Home Design
- Brick Veneer
- Wood Frame Construction
- Composition Roof
Interior Spaces
- 4,387 Sq Ft Home
- 1-Story Property
- Open Floorplan
- Wet Bar
- Beamed Ceilings
- Cathedral Ceiling
- Ceiling Fan
- Skylights
- Free Standing Fireplace
- Window Treatments
- Bay Window
- Family Room
- Dining Room
- Home Office
- Sun or Florida Room
Kitchen
- Eat-In Kitchen
- Electric Oven or Range
- Self-Cleaning Oven
- Microwave
- Dishwasher
- Kitchen Island
- Disposal
Flooring
- Wood
- Laminate
- Tile
Bedrooms and Bathrooms
- 5 Bedrooms
- Walk-In Closet
- Primary Bathroom is a Full Bathroom
Laundry
- Laundry on main level
- Washer and Dryer Hookup
Basement
- Walk-Out Basement
- Basement Fills Entire Space Under The House
Outdoor Features
- Deck
- Enclosed patio or porch
- Exterior Lighting
- Separate Outdoor Workshop
- Outdoor Storage
Schools
- Monfort Elementary School
- John Evans Middle School
- Greeley West High School
Utilities
- Zoned Heating and Cooling System
- Baseboard Heating
- Septic System
- High Speed Internet
- Satellite Dish
- Cable TV Available
Additional Features
- Mineral Rights Excluded
- Horses Allowed On Property
Listing and Financial Details
- Assessor Parcel Number R2725886
Community Details
Overview
- Association fees include common amenities, management
- Arrowhead Sub 3Rd Fg Subdivision
Recreation
- Hiking Trails
Map
Home Values in the Area
Average Home Value in this Area
Tax History
| Year | Tax Paid | Tax Assessment Tax Assessment Total Assessment is a certain percentage of the fair market value that is determined by local assessors to be the total taxable value of land and additions on the property. | Land | Improvement |
|---|---|---|---|---|
| 2024 | $3,772 | $49,870 | $10,350 | $39,520 |
| 2023 | $3,772 | $50,350 | $10,450 | $39,900 |
| 2022 | $3,715 | $42,220 | $10,720 | $31,500 |
| 2021 | $3,855 | $43,440 | $11,030 | $32,410 |
| 2020 | $3,566 | $40,320 | $8,260 | $32,060 |
| 2019 | $3,574 | $40,320 | $8,260 | $32,060 |
| 2018 | $3,083 | $36,690 | $4,550 | $32,140 |
| 2017 | $3,104 | $36,690 | $4,550 | $32,140 |
| 2016 | $2,214 | $29,630 | $3,720 | $25,910 |
| 2015 | $2,221 | $29,630 | $3,720 | $25,910 |
| 2014 | $1,971 | $25,800 | $4,830 | $20,970 |
Property History
| Date | Event | Price | Change | Sq Ft Price |
|---|---|---|---|---|
| 04/21/2025 04/21/25 | Price Changed | $1,099,000 | -4.4% | $251 / Sq Ft |
| 03/26/2025 03/26/25 | For Sale | $1,149,000 | +219.2% | $262 / Sq Ft |
| 06/24/2021 06/24/21 | Off Market | $360,000 | -- | -- |
| 02/11/2014 02/11/14 | Sold | $360,000 | 0.0% | $78 / Sq Ft |
| 01/12/2014 01/12/14 | Pending | -- | -- | -- |
| 12/11/2013 12/11/13 | For Sale | $360,000 | -- | $78 / Sq Ft |
Deed History
| Date | Type | Sale Price | Title Company |
|---|---|---|---|
| Warranty Deed | $360,000 | Tggt | |
| Interfamily Deed Transfer | -- | None Available | |
| Interfamily Deed Transfer | -- | Security Title | |
| Warranty Deed | $365,000 | -- |
Mortgage History
| Date | Status | Loan Amount | Loan Type |
|---|---|---|---|
| Open | $49,000 | Credit Line Revolving | |
| Open | $312,000 | New Conventional | |
| Closed | $100,000 | Credit Line Revolving | |
| Closed | $49,000 | Credit Line Revolving | |
| Closed | $50,000 | Credit Line Revolving | |
| Closed | $10,000 | Credit Line Revolving | |
| Closed | $341,000 | New Conventional | |
| Closed | $342,000 | New Conventional | |
| Previous Owner | $353,072 | FHA | |
| Previous Owner | $355,500 | Stand Alone Refi Refinance Of Original Loan | |
| Previous Owner | $328,500 | Unknown | |
| Previous Owner | $50,000 | Unknown | |
| Previous Owner | $208,000 | Unknown |
Similar Homes in Greeley, CO
Source: IRES MLS
MLS Number: 1029392
APN: R2725886
- 5219 Kanawha Ln
- 4504 S Shenandoah St
- 5243 Pawnee Dr
- 0 47 Ave
- 4718 Lassen Ct
- 5217 Dry Creek Rd
- 4713 Lassen Ct
- 3215 47th Ave
- 5532 Pawnee Ln
- 5083 46th Ave
- 4238 Grand Teton Rd
- 0 59th Ave
- 1004 Lucca Dr Unit 1004
- 304 Lucca Dr Unit 304
- 3909 Kobuk St
- 3913 Kobuk St
- 3803 Pinnacles Ct
- 3736 Pinnacles Ct
- 3821 Kenai St
- 3809 Kenai St
