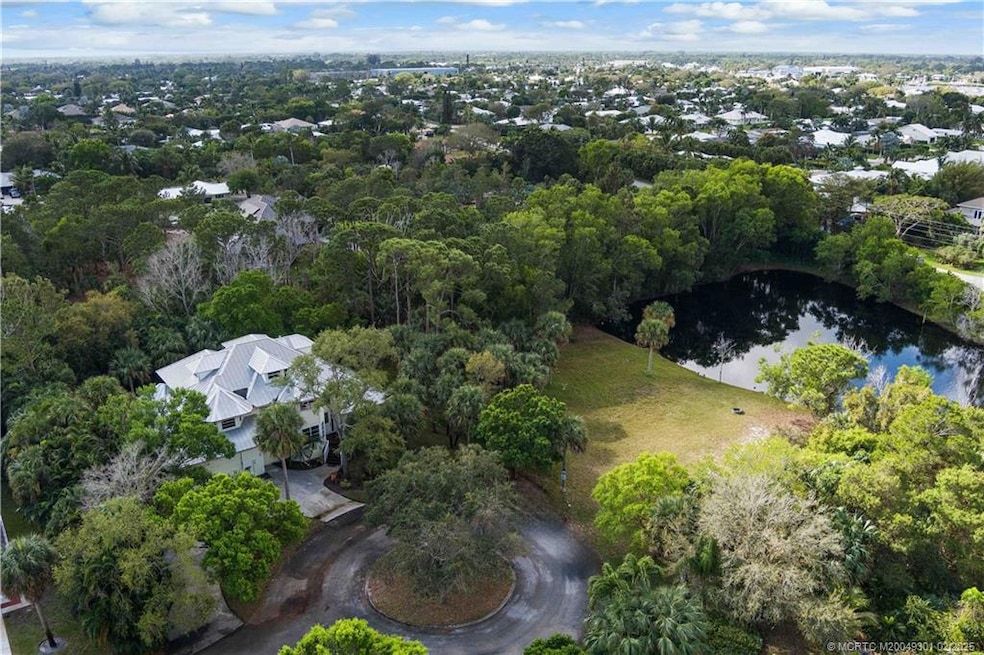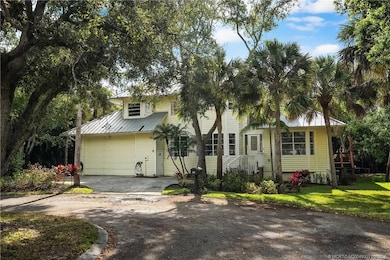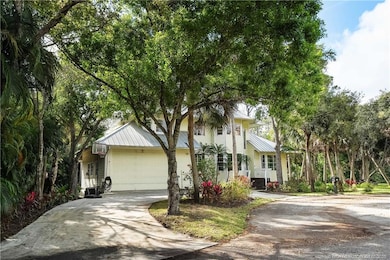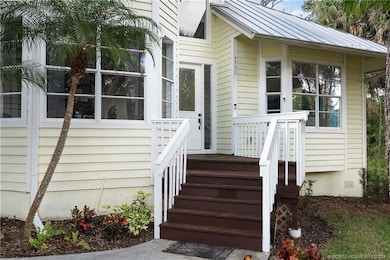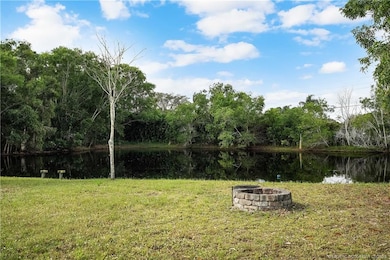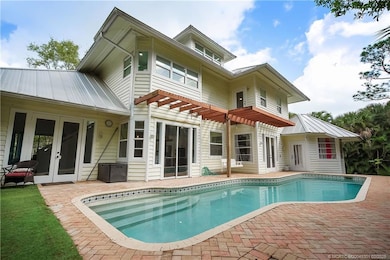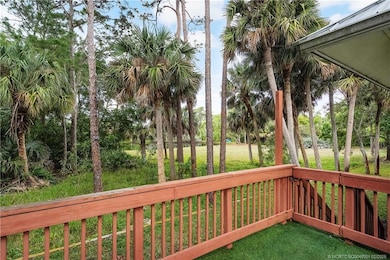
4902 SE Schooner Oaks Way Stuart, FL 34997
Estimated payment $6,261/month
Highlights
- In Ground Pool
- RV Access or Parking
- Cathedral Ceiling
- South Fork High School Rated A-
- Florida Architecture
- Wood Flooring
About This Home
Discover this exceptional three-story residence featuring 5 spacious bedrooms and 5 bathrooms—perfect for families seeking extra room. This beautifully remodeled home showcases a chef’s kitchen equipped with a gas stove and premium Zline appliances, alongside an inviting eight-seat breakfast bar. Enjoy the hardwood flooring that flows across all three levels, complemented by partial impact windows for added peace of mind. The oversized garage is a true standout, offering ample space for a workshop, RV parking, car racks. or boat. Step outside to your 40-foot pool, which overlooks a tranquil preserve and provides an exceptionally private backyard oasis. With Maggie’s Hammock Park just a short stroll away and Twin Rivers a stone’s throw from your door, outdoor recreation is at your fingertips. Plus, you’ll love being close to waterfront dining, shops, and so much more in the highly sought-after Rocky Point neighborhood.
Listing Agent
Illustrated Properties LLC Brokerage Phone: 561-762-3272 License #3053611

Home Details
Home Type
- Single Family
Est. Annual Taxes
- $10,992
Year Built
- Built in 1993
Lot Details
- 0.35 Acre Lot
- Cul-De-Sac
- North Facing Home
- Sprinkler System
HOA Fees
- $12 Monthly HOA Fees
Home Design
- Florida Architecture
- Frame Construction
- Metal Roof
Interior Spaces
- 4,171 Sq Ft Home
- 3-Story Property
- Cathedral Ceiling
- Ceiling Fan
- Formal Dining Room
- Wood Flooring
- Impact Glass
Kitchen
- Breakfast Area or Nook
- Eat-In Kitchen
- Built-In Oven
- Gas Range
- Dishwasher
- Kitchen Island
Bedrooms and Bathrooms
- 5 Bedrooms
- 5 Full Bathrooms
- Dual Sinks
- Hydromassage or Jetted Bathtub
- Bathtub with Shower
Parking
- 3 Car Attached Garage
- Driveway
- RV Access or Parking
Additional Features
- In Ground Pool
- Central Heating and Cooling System
Community Details
Recreation
- Park
Map
Home Values in the Area
Average Home Value in this Area
Tax History
| Year | Tax Paid | Tax Assessment Tax Assessment Total Assessment is a certain percentage of the fair market value that is determined by local assessors to be the total taxable value of land and additions on the property. | Land | Improvement |
|---|---|---|---|---|
| 2024 | $10,807 | $683,876 | -- | -- |
| 2023 | $10,807 | $663,958 | $0 | $0 |
| 2022 | $10,449 | $644,620 | $241,200 | $403,420 |
| 2021 | $8,685 | $479,380 | $180,000 | $299,380 |
| 2020 | $8,551 | $471,970 | $180,000 | $291,970 |
| 2019 | $8,358 | $475,250 | $180,000 | $295,250 |
| 2018 | $7,491 | $417,560 | $140,000 | $277,560 |
| 2017 | $6,199 | $368,590 | $150,000 | $218,590 |
| 2016 | $3,428 | $223,644 | $0 | $0 |
| 2015 | $3,255 | $222,090 | $0 | $0 |
| 2014 | $3,255 | $220,328 | $0 | $0 |
Property History
| Date | Event | Price | Change | Sq Ft Price |
|---|---|---|---|---|
| 04/07/2025 04/07/25 | Price Changed | $975,000 | -7.1% | $234 / Sq Ft |
| 03/17/2025 03/17/25 | Price Changed | $1,050,000 | -12.5% | $252 / Sq Ft |
| 02/26/2025 02/26/25 | For Sale | $1,200,000 | +108.7% | $288 / Sq Ft |
| 12/18/2018 12/18/18 | Sold | $575,000 | -12.8% | $168 / Sq Ft |
| 11/18/2018 11/18/18 | Pending | -- | -- | -- |
| 04/13/2018 04/13/18 | For Sale | $659,740 | -- | $193 / Sq Ft |
Deed History
| Date | Type | Sale Price | Title Company |
|---|---|---|---|
| Affidavit | -- | -- | |
| Affidavit | -- | -- | |
| Quit Claim Deed | $100 | -- | |
| Warranty Deed | $100 | -- | |
| Warranty Deed | $575,000 | Liberty Ttl Co Of America In | |
| Warranty Deed | $82,000 | Ally Parker Brown Title Insu | |
| Interfamily Deed Transfer | $116,100 | Stewart Title | |
| Deed | $19,100 | -- |
Mortgage History
| Date | Status | Loan Amount | Loan Type |
|---|---|---|---|
| Previous Owner | $648,050 | New Conventional | |
| Previous Owner | $488,750 | New Conventional | |
| Previous Owner | $65,600 | Seller Take Back | |
| Previous Owner | $49,000 | Credit Line Revolving | |
| Previous Owner | $576,000 | Unknown | |
| Previous Owner | $75,100 | Credit Line Revolving | |
| Previous Owner | $468,000 | Credit Line Revolving | |
| Previous Owner | $50,000 | Credit Line Revolving | |
| Previous Owner | $392,000 | Purchase Money Mortgage |
Similar Homes in the area
Source: Martin County REALTORS® of the Treasure Coast
MLS Number: M20049301
APN: 48-38-41-170-000-00150-5
- 4709 SE Quail Trail
- 4643 SE Cheerio Way
- 3521 SE Kubin Ave
- 5020 SE Inlet Isle Way
- 5336 SE Schooner Oaks Way
- 5662 SE Schooner Oaks Way
- 5674 SE Schooner Oaks Way Unit S5674
- 5602 SE Schooner Oaks Way
- 5266 SE Schooner Oaks Way Unit I5266
- 5200 SE Schooner Oaks Way
- 4780 SE Bayshore Terrace
- 4379 SE Bayshore Terrace
- 4890 SE Pine Ridge Way
- 4975 SE Manatee Terrace
- 3642 SE Forecastle Ct
- 4430 SE Bayshore Terrace
- 4205 SE Centerboard Ln
- 4805 SE Manatee Terrace
- 5226 SE Orange St
- 5105 SE Matousek St
