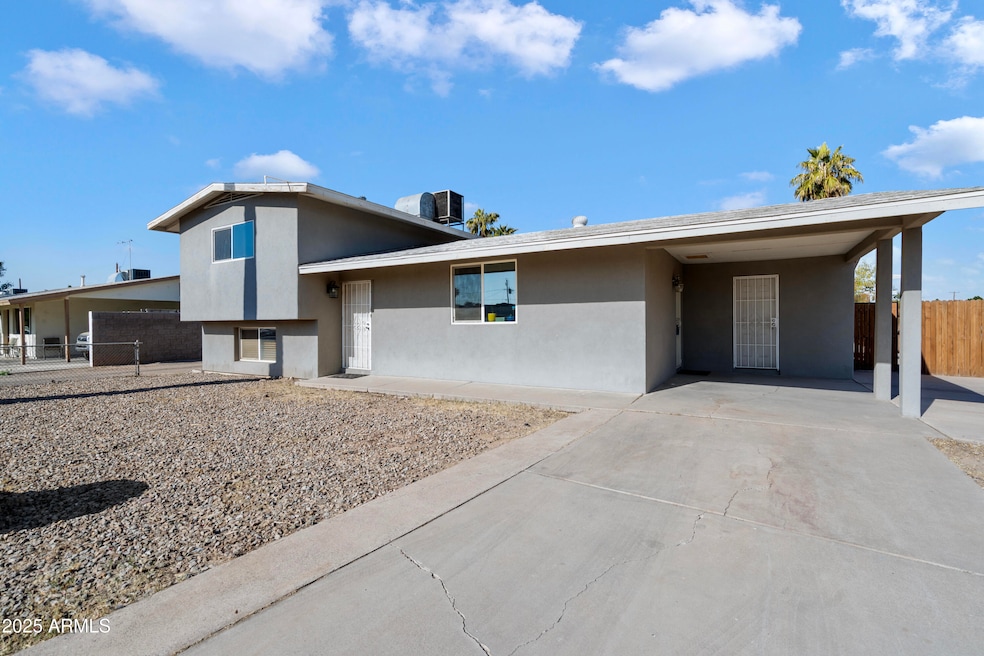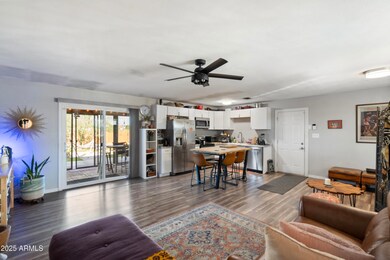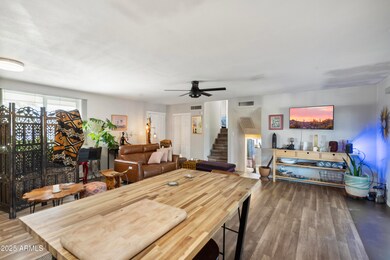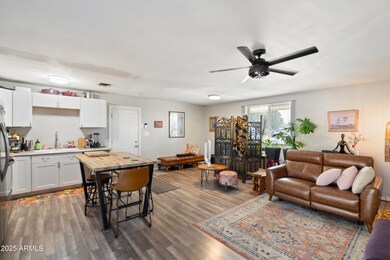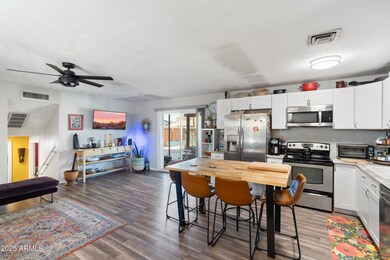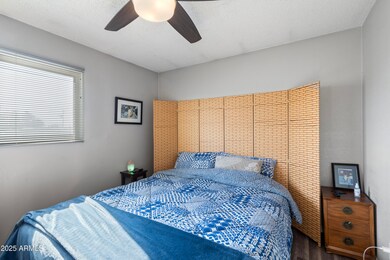
4902 W Cypress St Phoenix, AZ 85035
Maryvale NeighborhoodHighlights
- Wood Flooring
- Corner Lot
- Eat-In Kitchen
- Phoenix Coding Academy Rated A
- No HOA
- Refrigerated Cooling System
About This Home
As of March 2025Welcome to your beautifully updated home! Upon entering through the front door, you'll be greeted by stunning new flooring and an inviting, modern kitchen, complemented by updated windows that enhance the natural light throughout. To the left, you can choose to ascend the stairs, where two cozy bedrooms and a bathroom featuring a relaxing clawfoot bathtub await, or head downstairs to discover two additional bedrooms along with another stylishly upgraded bathroom. As you return to the great room, slide open the glass doors to reveal a charming enclosed patio that leads to a spacious backyard, complete with newer wooden fencing—your own private oasis awaits. This home is truly move-in ready, showcasing a contemporary kitchen, fresh flooring, renovated bathrooms, and newly painted interiors and exteriors. The enclosed patio and expansive backyard are also updated, ensuring you have everything you need.
This is not a flip; it's a thoughtfully upgraded residence at an exceptional value. Don't miss the opportunity to see this wonderful home!
Last Buyer's Agent
Non-Represented Buyer
Non-MLS Office
Home Details
Home Type
- Single Family
Est. Annual Taxes
- $847
Year Built
- Built in 1965
Lot Details
- 7,105 Sq Ft Lot
- Desert faces the back of the property
- Wood Fence
- Artificial Turf
- Corner Lot
Home Design
- Composition Roof
- Stucco
Interior Spaces
- 1,529 Sq Ft Home
- 2-Story Property
- Washer and Dryer Hookup
Kitchen
- Eat-In Kitchen
- Built-In Microwave
- Laminate Countertops
Flooring
- Wood
- Laminate
Bedrooms and Bathrooms
- 4 Bedrooms
- Primary Bathroom is a Full Bathroom
- 2 Bathrooms
Parking
- 3 Open Parking Spaces
- 1 Carport Space
Schools
- Joseph Zito Elementary School
- Pueblo Del Sol Middle School
- Maryvale High School
Utilities
- Refrigerated Cooling System
- Heating Available
- High Speed Internet
Community Details
- No Home Owners Association
- Association fees include no fees
- Wedgewood Park Unit 2 Subdivision
Listing and Financial Details
- Tax Lot 391
- Assessor Parcel Number 103-20-047
Map
Home Values in the Area
Average Home Value in this Area
Property History
| Date | Event | Price | Change | Sq Ft Price |
|---|---|---|---|---|
| 03/06/2025 03/06/25 | Sold | $337,000 | -3.0% | $220 / Sq Ft |
| 03/04/2025 03/04/25 | Price Changed | $347,500 | 0.0% | $227 / Sq Ft |
| 02/09/2025 02/09/25 | Pending | -- | -- | -- |
| 01/21/2025 01/21/25 | For Sale | $347,500 | +87.8% | $227 / Sq Ft |
| 12/31/2018 12/31/18 | Sold | $185,000 | 0.0% | $121 / Sq Ft |
| 11/24/2018 11/24/18 | Pending | -- | -- | -- |
| 11/12/2018 11/12/18 | For Sale | $185,000 | 0.0% | $121 / Sq Ft |
| 11/04/2018 11/04/18 | Pending | -- | -- | -- |
| 10/10/2018 10/10/18 | For Sale | $185,000 | 0.0% | $121 / Sq Ft |
| 08/24/2018 08/24/18 | Pending | -- | -- | -- |
| 08/18/2018 08/18/18 | For Sale | $185,000 | -- | $121 / Sq Ft |
Tax History
| Year | Tax Paid | Tax Assessment Tax Assessment Total Assessment is a certain percentage of the fair market value that is determined by local assessors to be the total taxable value of land and additions on the property. | Land | Improvement |
|---|---|---|---|---|
| 2025 | $847 | $5,701 | -- | -- |
| 2024 | $825 | $5,429 | -- | -- |
| 2023 | $825 | $22,700 | $4,540 | $18,160 |
| 2022 | $783 | $17,460 | $3,490 | $13,970 |
| 2021 | $751 | $15,130 | $3,020 | $12,110 |
| 2020 | $735 | $13,830 | $2,760 | $11,070 |
| 2019 | $718 | $11,860 | $2,370 | $9,490 |
| 2018 | $837 | $10,760 | $2,150 | $8,610 |
| 2017 | $832 | $8,750 | $1,750 | $7,000 |
| 2016 | $805 | $7,500 | $1,500 | $6,000 |
| 2015 | $745 | $6,500 | $1,300 | $5,200 |
Mortgage History
| Date | Status | Loan Amount | Loan Type |
|---|---|---|---|
| Open | $330,896 | FHA | |
| Previous Owner | $203,000 | New Conventional | |
| Previous Owner | $186,700 | New Conventional | |
| Previous Owner | $175,750 | New Conventional | |
| Previous Owner | $8,788 | Second Mortgage Made To Cover Down Payment | |
| Previous Owner | $199,000 | New Conventional | |
| Previous Owner | $136,000 | Unknown | |
| Previous Owner | $95,400 | Unknown | |
| Previous Owner | $62,474 | FHA |
Deed History
| Date | Type | Sale Price | Title Company |
|---|---|---|---|
| Warranty Deed | $337,000 | American Title Service Agency | |
| Warranty Deed | $185,000 | First American Title Insuran | |
| Quit Claim Deed | -- | Accommodation | |
| Cash Sale Deed | $35,000 | Guaranty Title Agency | |
| Trustee Deed | $173,543 | First American Title | |
| Warranty Deed | $199,000 | Arizona Title Agency Inc | |
| Quit Claim Deed | -- | Arizona Title Agency Inc | |
| Quit Claim Deed | -- | Arizona Title Agency Inc | |
| Quit Claim Deed | -- | None Available | |
| Interfamily Deed Transfer | -- | -- | |
| Joint Tenancy Deed | $63,000 | Ati Title Agency |
Similar Homes in Phoenix, AZ
Source: Arizona Regional Multiple Listing Service (ARMLS)
MLS Number: 6802946
APN: 103-20-047
- 4807 W Holly St
- 4744 W Holly St
- 2512 N 47th Ln
- 2616 N 50th Ave
- 1616 N 48th Ln
- 2802 N 50th Ln
- 5223 W Lewis Ave Unit 3
- 4870 W Almeria Rd
- 4625 W Thomas Rd Unit 19
- 5301 W Vernon Ave
- 2018 N 52nd Dr
- 1609 N 47th Dr
- 2326 N 45th Ave
- 4511 W Palm Ln
- 1618 N 52nd Dr
- 5407 W Cambridge Ave Unit 2
- 4924 W Catalina Dr
- 1829 N 54th Ln
- 5316 W Lynwood St Unit 862
- 3012 N 46th Dr
