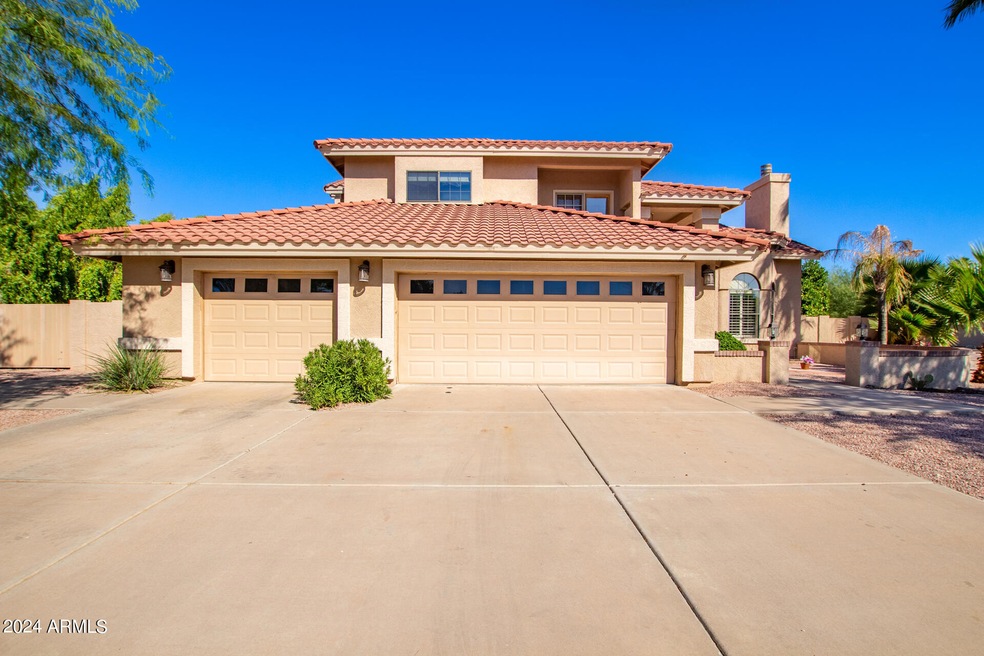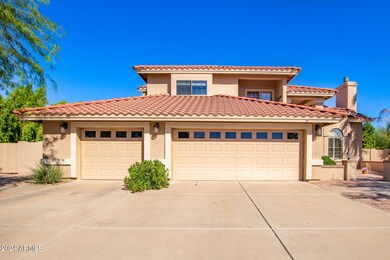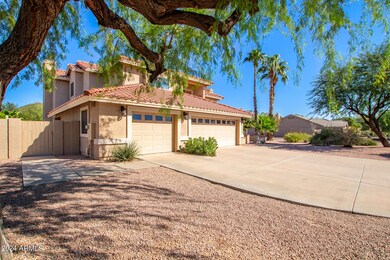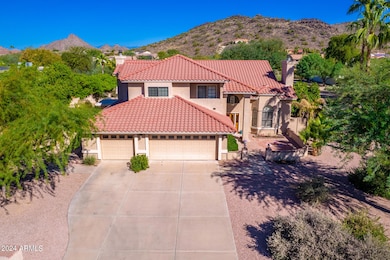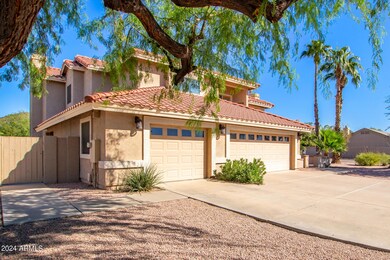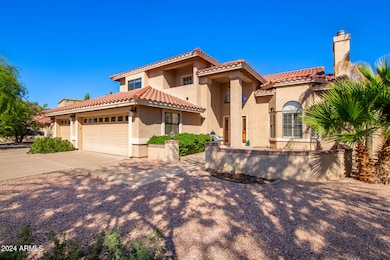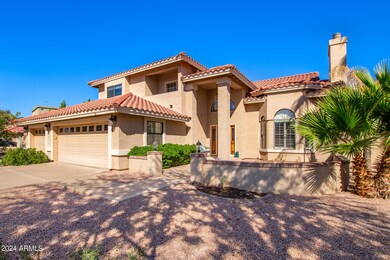
4902 W Saddlehorn Rd Phoenix, AZ 85083
Stetson Valley NeighborhoodHighlights
- Private Pool
- 0.47 Acre Lot
- Contemporary Architecture
- Stetson Hills Elementary School Rated A
- Mountain View
- Vaulted Ceiling
About This Home
As of December 2024Beautiful home in the highly sought-after Indian Springs Estates.4-bedroom, 3-bath home features an open layout with ample storage. The updated kitchen showcases granite countertops and island, complemented by a stylish wet bar in the family room for entertaining. A craft room awaits your creative touch.Step outside to your resort-style backyard, complete with a sparkling pool, lush landscaping, and a large covered patio ideal for gatherings. The outdoor kitchen is a fantastic addition, perfect for hosting barbecues and outdoor dining. The master suite boasts a jacuzzi tub, double sinks, and an expansive walk-in closet. Enjoy sunsets from the private balcony overlooking the backyard and mountain views. Located on a corner lot, you will be close to shopping, dining, golf, and a water park.
Home Details
Home Type
- Single Family
Est. Annual Taxes
- $4,615
Year Built
- Built in 1994
Lot Details
- 0.47 Acre Lot
- Block Wall Fence
- Front and Back Yard Sprinklers
- Grass Covered Lot
HOA Fees
- $13 Monthly HOA Fees
Parking
- 3 Car Garage
- Garage Door Opener
Home Design
- Contemporary Architecture
- Wood Frame Construction
- Tile Roof
- Stucco
Interior Spaces
- 3,480 Sq Ft Home
- 2-Story Property
- Wet Bar
- Central Vacuum
- Vaulted Ceiling
- 1 Fireplace
- Mountain Views
Kitchen
- Eat-In Kitchen
- Built-In Microwave
- Kitchen Island
Flooring
- Carpet
- Tile
Bedrooms and Bathrooms
- 4 Bedrooms
- Primary Bathroom is a Full Bathroom
- 3 Bathrooms
- Dual Vanity Sinks in Primary Bathroom
- Bathtub With Separate Shower Stall
Pool
- Private Pool
- Diving Board
Outdoor Features
- Covered patio or porch
- Fire Pit
- Built-In Barbecue
Schools
- Stetson Hills Elementary
- Sandra Day O'connor High School
Utilities
- Refrigerated Cooling System
- Heating Available
- High Speed Internet
- Cable TV Available
Community Details
- Association fees include ground maintenance
- Indian Spring Estate Association, Phone Number (480) 560-9926
- Built by Executive
- Indian Springs Estates Lot 1 132 Tr A F Subdivision, Custom Floorplan
Listing and Financial Details
- Tax Lot 82
- Assessor Parcel Number 205-07-129
Map
Home Values in the Area
Average Home Value in this Area
Property History
| Date | Event | Price | Change | Sq Ft Price |
|---|---|---|---|---|
| 12/13/2024 12/13/24 | Sold | $785,000 | -1.9% | $226 / Sq Ft |
| 10/21/2024 10/21/24 | For Sale | $800,000 | +88.2% | $230 / Sq Ft |
| 12/11/2015 12/11/15 | Sold | $425,000 | 0.0% | $122 / Sq Ft |
| 10/22/2015 10/22/15 | Pending | -- | -- | -- |
| 09/26/2015 09/26/15 | Price Changed | $425,000 | +12.1% | $122 / Sq Ft |
| 09/18/2015 09/18/15 | For Sale | $379,000 | 0.0% | $109 / Sq Ft |
| 09/18/2015 09/18/15 | Price Changed | $379,000 | -11.7% | $109 / Sq Ft |
| 07/15/2015 07/15/15 | Price Changed | $429,000 | 0.0% | $123 / Sq Ft |
| 06/15/2015 06/15/15 | Pending | -- | -- | -- |
| 06/13/2015 06/13/15 | Pending | -- | -- | -- |
| 06/10/2015 06/10/15 | Price Changed | $429,000 | -4.5% | $123 / Sq Ft |
| 05/23/2015 05/23/15 | For Sale | $449,000 | -- | $129 / Sq Ft |
Tax History
| Year | Tax Paid | Tax Assessment Tax Assessment Total Assessment is a certain percentage of the fair market value that is determined by local assessors to be the total taxable value of land and additions on the property. | Land | Improvement |
|---|---|---|---|---|
| 2025 | $4,615 | $51,511 | -- | -- |
| 2024 | $4,532 | $49,058 | -- | -- |
| 2023 | $4,532 | $65,580 | $13,110 | $52,470 |
| 2022 | $4,359 | $49,730 | $9,940 | $39,790 |
| 2021 | $4,491 | $44,110 | $8,820 | $35,290 |
| 2020 | $4,403 | $40,360 | $8,070 | $32,290 |
| 2019 | $4,587 | $41,480 | $8,290 | $33,190 |
| 2018 | $4,424 | $42,870 | $8,570 | $34,300 |
| 2017 | $4,261 | $43,710 | $8,740 | $34,970 |
| 2016 | $4,012 | $35,880 | $7,170 | $28,710 |
| 2015 | $3,533 | $36,510 | $7,300 | $29,210 |
Mortgage History
| Date | Status | Loan Amount | Loan Type |
|---|---|---|---|
| Open | $745,750 | New Conventional | |
| Closed | $745,750 | New Conventional | |
| Previous Owner | $340,000 | New Conventional | |
| Previous Owner | $50,000 | Unknown | |
| Previous Owner | $482,000 | Fannie Mae Freddie Mac | |
| Previous Owner | $135,000 | Credit Line Revolving | |
| Previous Owner | $95,000 | Stand Alone Second |
Deed History
| Date | Type | Sale Price | Title Company |
|---|---|---|---|
| Warranty Deed | $785,000 | Empire Title Agency | |
| Warranty Deed | $785,000 | Empire Title Agency | |
| Warranty Deed | $425,000 | Fidelity Natl Title Agency |
Similar Homes in the area
Source: Arizona Regional Multiple Listing Service (ARMLS)
MLS Number: 6771783
APN: 205-07-129
- 4937 W Desert Hollow Dr
- 4750 W Saddlehorn Rd
- 4913 W Hackamore Dr
- 4803 W Buckskin Trail
- 25410 N 46th Ln
- 5116 W Trotter Trail
- 5110 W Sweet Iron Pass
- 5026 W Parsons Rd
- 5032 W Yearling Rd
- 5222 W El Cortez Trail
- 4614 W Fallen Leaf Ln
- 25405 N 45th Dr
- 5423 W Yearling Rd
- 4832 W Saguaro Park Ln
- 5042 W Lariat Ln
- 5443 W Hobby Horse Dr
- 26203 N 50th Dr
- 4440 W Fallen Leaf Ln
- 25925 N 53rd Dr Unit 114
- 5423 W Range Mule Dr
