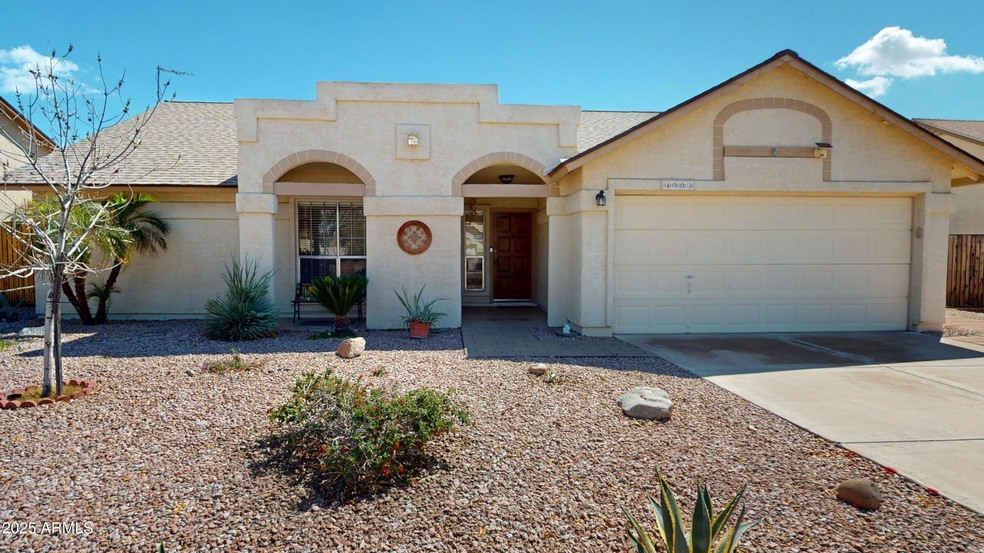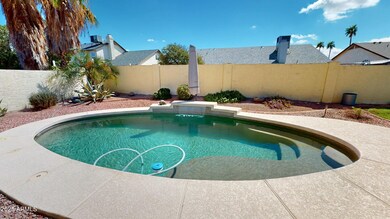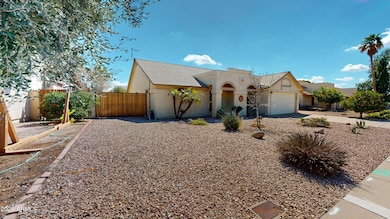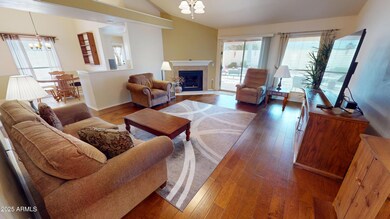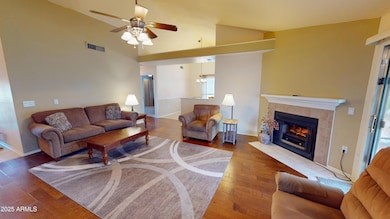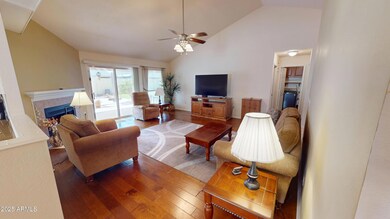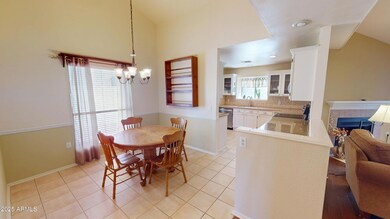
Estimated payment $2,547/month
Highlights
- Private Pool
- RV Gated
- Granite Countertops
- Bush Elementary School Rated A-
- Wood Flooring
- No HOA
About This Home
This charming 3-bedroom, 2-bathroom home offers modern updates and comfortable living with no HOA! The beautifully updated kitchen boasts contemporary finishes, while newer wood flooring enhances the warmth of the family room. Both bathrooms have been tastefully updated, providing a fresh and stylish look. Vaulted ceilings create an open and airy feel, adding to the spaciousness of the home. Enjoy year-round comfort with a new AC unit. Step outside to a refreshing pool, perfect for relaxing or entertaining. With double RV gates, there's plenty of room for parking and storage. Don't miss out on this move-in-ready gem!
Home Details
Home Type
- Single Family
Est. Annual Taxes
- $1,432
Year Built
- Built in 1986
Lot Details
- 7,314 Sq Ft Lot
- Desert faces the front and back of the property
- Block Wall Fence
- Front and Back Yard Sprinklers
Parking
- 2 Car Garage
- RV Gated
Home Design
- Wood Frame Construction
- Composition Roof
- Stucco
Interior Spaces
- 1,496 Sq Ft Home
- 1-Story Property
- Ceiling Fan
- Skylights
- Living Room with Fireplace
Kitchen
- Eat-In Kitchen
- Built-In Microwave
- Granite Countertops
Flooring
- Wood
- Carpet
- Tile
Bedrooms and Bathrooms
- 3 Bedrooms
- Primary Bathroom is a Full Bathroom
- 2 Bathrooms
- Dual Vanity Sinks in Primary Bathroom
Outdoor Features
- Private Pool
- Outdoor Storage
Schools
- Bush Elementary School
- Shepherd Junior High School
- Mountain View High School
Utilities
- Cooling System Updated in 2025
- Cooling Available
- Heating Available
- Cable TV Available
Listing and Financial Details
- Tax Lot 174
- Assessor Parcel Number 141-34-182
Community Details
Overview
- No Home Owners Association
- Association fees include no fees
- Mira Mesa Lot 1 274 Tr A Subdivision
Recreation
- Community Playground
Map
Home Values in the Area
Average Home Value in this Area
Tax History
| Year | Tax Paid | Tax Assessment Tax Assessment Total Assessment is a certain percentage of the fair market value that is determined by local assessors to be the total taxable value of land and additions on the property. | Land | Improvement |
|---|---|---|---|---|
| 2025 | $1,432 | $17,253 | -- | -- |
| 2024 | $1,448 | $16,431 | -- | -- |
| 2023 | $1,448 | $30,930 | $6,180 | $24,750 |
| 2022 | $1,672 | $23,700 | $4,740 | $18,960 |
| 2021 | $1,693 | $22,230 | $4,440 | $17,790 |
| 2020 | $1,670 | $20,130 | $4,020 | $16,110 |
| 2019 | $1,561 | $18,650 | $3,730 | $14,920 |
| 2018 | $1,498 | $16,370 | $3,270 | $13,100 |
| 2017 | $1,453 | $15,510 | $3,100 | $12,410 |
| 2016 | $1,426 | $14,770 | $2,950 | $11,820 |
| 2015 | $1,340 | $14,110 | $2,820 | $11,290 |
Property History
| Date | Event | Price | Change | Sq Ft Price |
|---|---|---|---|---|
| 03/30/2025 03/30/25 | Pending | -- | -- | -- |
| 03/27/2025 03/27/25 | For Sale | $435,000 | 0.0% | $291 / Sq Ft |
| 03/20/2025 03/20/25 | Pending | -- | -- | -- |
| 03/18/2025 03/18/25 | For Sale | $435,000 | -- | $291 / Sq Ft |
Deed History
| Date | Type | Sale Price | Title Company |
|---|---|---|---|
| Warranty Deed | $134,000 | Security Title Agency | |
| Warranty Deed | $108,500 | Security Title Agency | |
| Warranty Deed | $98,000 | United Title Agency |
Mortgage History
| Date | Status | Loan Amount | Loan Type |
|---|---|---|---|
| Open | $151,000 | New Conventional | |
| Closed | $133,200 | New Conventional | |
| Closed | $155,000 | Fannie Mae Freddie Mac | |
| Closed | $35,000 | Stand Alone Second | |
| Closed | $20,000 | Stand Alone Second | |
| Closed | $18,613 | Unknown | |
| Closed | $107,200 | New Conventional | |
| Previous Owner | $86,800 | New Conventional | |
| Previous Owner | $96,830 | FHA |
Similar Homes in Mesa, AZ
Source: Arizona Regional Multiple Listing Service (ARMLS)
MLS Number: 6836978
APN: 141-34-182
- 4940 E Grandview St
- 4865 E Princess Dr
- 4846 E Grandview St
- 1458 N Banning
- 1358 N St Paul --
- 4949 E Gary St
- 4906 E Brown Rd Unit 37
- 1255 N Banning
- 1333 N Balboa
- 1329 N Balboa
- 5249 E Hobart St
- 1657 N Seton
- 4528 E Hobart St
- 5230 E Brown Rd Unit 117
- 5230 E Brown Rd Unit 259
- 1713 N Sinova
- 1759 N Sinova
- 5345 E Mclellan Rd Unit 107
- 5345 E Mclellan Rd Unit 83
- 5345 E Mclellan Rd Unit 27
