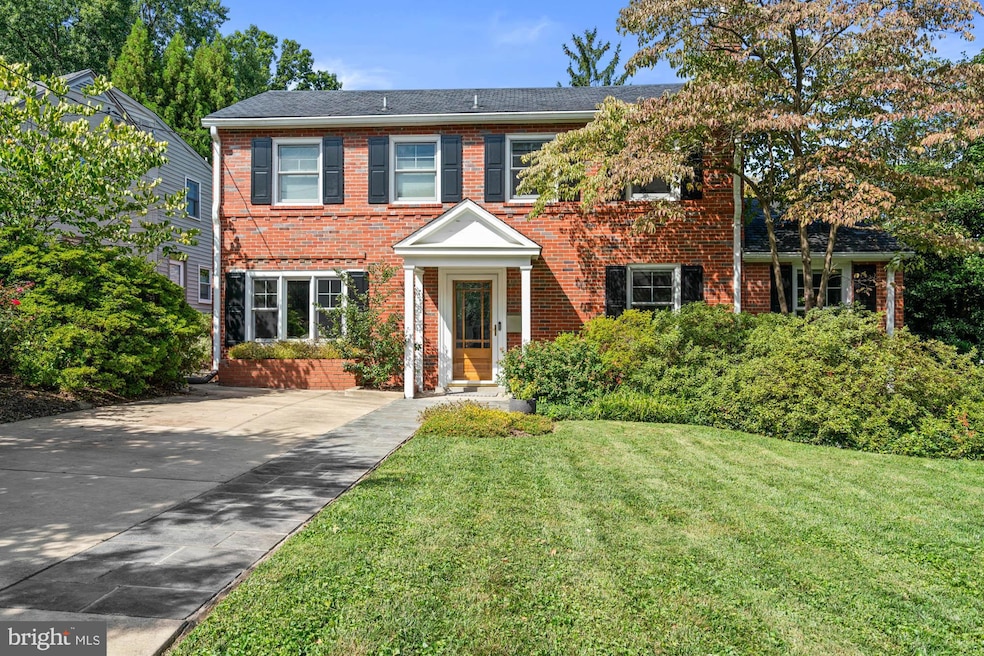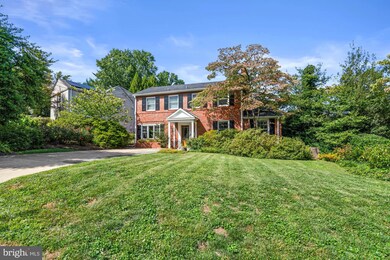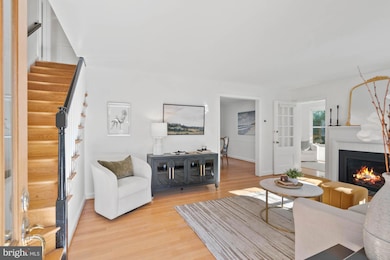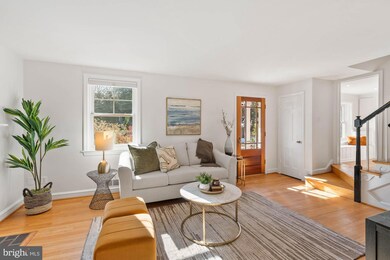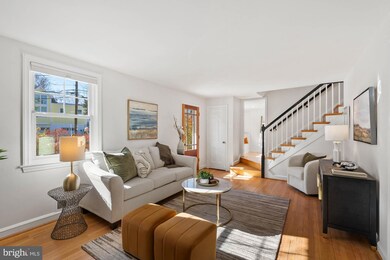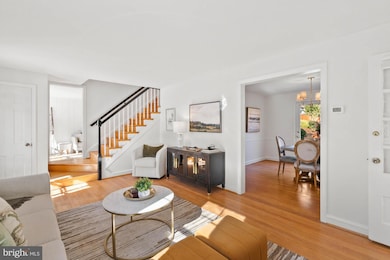
4903 Earlston Dr Bethesda, MD 20816
Westwood NeighborhoodHighlights
- Colonial Architecture
- Recreation Room
- Main Floor Bedroom
- Westbrook Elementary School Rated A
- Wood Flooring
- No HOA
About This Home
As of March 2025Offers due Tuesday, Feb 4 at 12:00 noon. Small-town charm with urban convenience – Just a couple blocks over the D.C. line into Bethesda, welcome to the “Westbrook Neighborhood,” known for its close-knit residents, active community, and incredibly convenient location.
Imagine your new life in this four-bedroom, three-bath home. Close to Friendship Heights and Spring Valley (DC), this handsome brick colonial is a stone's throw from parks and playgrounds, commuter routes, shopping, and restaurants.
Upon arrival, a landscaped front yard and covered front stoop create the warmest of welcomes. The home offers an expanded floorplan with delightful details, including hardwood floors, built-ins, and sun-filled spaces. Thoughtfully designed, it features a formal living room with a gas fireplace; a spacious study with a window seat and en suite full bath that provides a flexible space or guest bedroom option. The family room with built-in shelving and the formal dining room provide easy access to the eat-in kitchen. Oversized windows overlooking the garden and a wide center island ensure the kitchen remains the central hub of daily living. The main floor easily connects to the back patio through oversized doors that lead to the private, lush backyard, offering space for entertaining.
The second level is highlighted by the en suite primary bedroom featuring dual closets and an updated full bath. There are also two more bedrooms and another updated hall bath. The lower-level recreation room, laundry, and storage provide enough space for a future bedroom and bath.
4903 Earlston Drive benefits from neighborhood parks and trails and is convenient to Friendship Heights, Spring Valley, and the Capital Crescent Trail. Nearby Metro stations and major commuting routes offer easy access to Bethesda, Chevy Chase, and downtown D.C. Inbound for Little Falls Swimming Club. The neighborhood is served by Westbrook, Westland, and B-CC schools.
Home Details
Home Type
- Single Family
Est. Annual Taxes
- $10,981
Year Built
- Built in 1940
Lot Details
- 6,665 Sq Ft Lot
- Stone Retaining Walls
- Landscaped
- Extensive Hardscape
- Back Yard Fenced and Front Yard
- Property is zoned R60
Home Design
- Colonial Architecture
- Brick Exterior Construction
- Shingle Roof
- Slate Roof
Interior Spaces
- Property has 3 Levels
- Built-In Features
- Ceiling Fan
- Gas Fireplace
- Replacement Windows
- Family Room
- Living Room
- Dining Room
- Recreation Room
- Utility Room
Kitchen
- Built-In Microwave
- Dishwasher
- Disposal
Flooring
- Wood
- Ceramic Tile
Bedrooms and Bathrooms
- En-Suite Primary Bedroom
Laundry
- Dryer
- Washer
Improved Basement
- Heated Basement
- Connecting Stairway
- Laundry in Basement
Parking
- 2 Parking Spaces
- 2 Driveway Spaces
Outdoor Features
- Patio
- Shed
- Porch
Schools
- Westbrook Elementary School
- Westland Middle School
- Bethesda-Chevy Chase High School
Utilities
- Forced Air Heating and Cooling System
- Natural Gas Water Heater
Community Details
- No Home Owners Association
- Yorktown Village Subdivision
Listing and Financial Details
- Tax Lot 40
- Assessor Parcel Number 160700664281
Map
Home Values in the Area
Average Home Value in this Area
Property History
| Date | Event | Price | Change | Sq Ft Price |
|---|---|---|---|---|
| 03/03/2025 03/03/25 | Sold | $1,440,000 | +14.4% | $686 / Sq Ft |
| 02/04/2025 02/04/25 | Pending | -- | -- | -- |
| 01/31/2025 01/31/25 | For Sale | $1,259,000 | -- | $600 / Sq Ft |
Tax History
| Year | Tax Paid | Tax Assessment Tax Assessment Total Assessment is a certain percentage of the fair market value that is determined by local assessors to be the total taxable value of land and additions on the property. | Land | Improvement |
|---|---|---|---|---|
| 2024 | $10,981 | $890,367 | $0 | $0 |
| 2023 | $4,936 | $855,833 | $0 | $0 |
| 2022 | $9,024 | $821,300 | $585,700 | $235,600 |
| 2021 | $8,517 | $802,933 | $0 | $0 |
| 2020 | $8,517 | $784,567 | $0 | $0 |
| 2019 | $8,278 | $766,200 | $532,500 | $233,700 |
| 2018 | $8,093 | $750,933 | $0 | $0 |
| 2017 | $8,061 | $735,667 | $0 | $0 |
| 2016 | -- | $720,400 | $0 | $0 |
| 2015 | $7,001 | $705,900 | $0 | $0 |
| 2014 | $7,001 | $691,400 | $0 | $0 |
Mortgage History
| Date | Status | Loan Amount | Loan Type |
|---|---|---|---|
| Open | $807,000 | New Conventional | |
| Closed | $807,000 | New Conventional | |
| Previous Owner | $251,918 | Unknown | |
| Previous Owner | $152,685 | Unknown |
Deed History
| Date | Type | Sale Price | Title Company |
|---|---|---|---|
| Deed | $1,440,000 | Kvs Title | |
| Deed | $1,440,000 | Kvs Title | |
| Quit Claim Deed | -- | None Listed On Document |
Similar Homes in the area
Source: Bright MLS
MLS Number: MDMC2147816
APN: 07-00664281
- 4922 Earlston Dr
- 5011 Newport Ave
- 4838 Park Ave
- 4700 Overbrook Rd
- 5206 Falmouth Ct
- 4927 Butterworth Place NW
- 4902 Greenway Dr
- 5309 Falmouth Rd
- 5020 River Rd
- 5311 Blackistone Rd
- 5304 Blackistone Rd
- 5305 Saratoga Ave
- 5135 Yuma St NW
- 4701 Alton Place NW
- 4445 Faraday Place NW
- 5101 River Rd
- 5101 River Rd
- 5101 River Rd
- 5101 River Rd
- 4435 Harrison St NW
