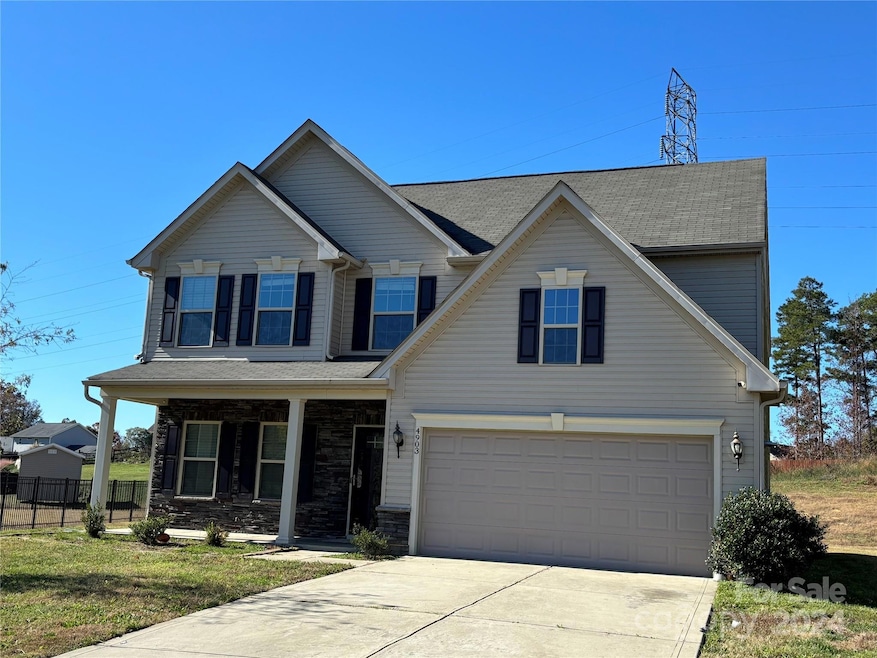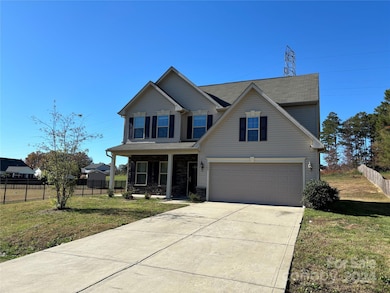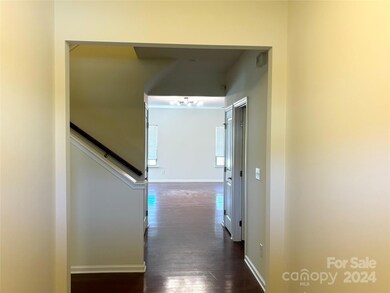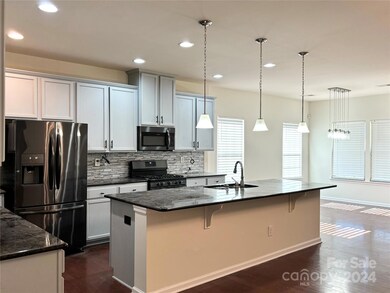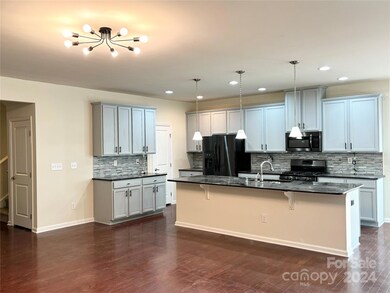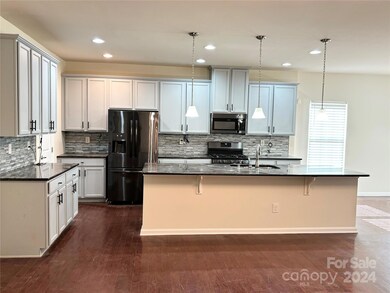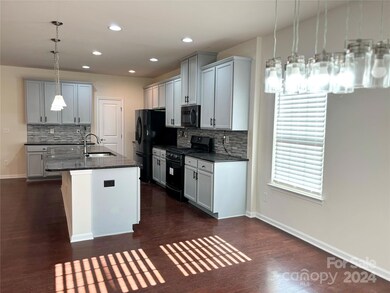
4903 Greenloch Ct Monroe, NC 28110
Highlights
- Open Floorplan
- Wood Flooring
- Walk-In Closet
- Sun Valley Elementary School Rated A-
- 2 Car Attached Garage
- Laundry Room
About This Home
As of January 2025Welcome this spacious and well thought out floorplan. Six bedrooms! Main level primary suite; along with a second bedroom and another full bath on the first floor. Four bedrooms upstairs and two full bathrooms. Fourth bedroom is HUGE and can be used as a combination entertainment room/home office. Laundry is conveniently located on the first floor, near the primary bedroom. Kitchen features an over-sized island and opens to the dining area and spacious family room. Brand new carpet and paint throughout the home. Great for entertaining and connecting with family and friends. Unheated walk-in attic space is wired and super roomy. It is currently being used for storage, but could converted to extra living space. Located close to the Sun Valley Entertainment District, tons of stores and restaurants.
Last Agent to Sell the Property
Coldwell Banker Realty Brokerage Email: karyl.Heartandhome@gmail.com License #100994

Co-Listed By
Coldwell Banker Realty Brokerage Email: karyl.Heartandhome@gmail.com License #116484
Home Details
Home Type
- Single Family
Est. Annual Taxes
- $2,104
Year Built
- Built in 2015
Lot Details
- Property is zoned AG9
HOA Fees
- $21 Monthly HOA Fees
Parking
- 2 Car Attached Garage
- Driveway
Home Design
- Slab Foundation
- Composition Roof
- Vinyl Siding
- Stone Veneer
Interior Spaces
- 2-Story Property
- Open Floorplan
Kitchen
- Gas Range
- Microwave
- Plumbed For Ice Maker
- Dishwasher
- Kitchen Island
Flooring
- Wood
- Vinyl
Bedrooms and Bathrooms
- Walk-In Closet
- 4 Full Bathrooms
Laundry
- Laundry Room
- Washer and Electric Dryer Hookup
Schools
- Shiloh Elementary School
- Sun Valley Middle School
- Sun Valley High School
Utilities
- Central Air
- Heating System Uses Natural Gas
- Cable TV Available
Community Details
- Grayson HOA
- Grayson Subdivision
- Mandatory home owners association
Listing and Financial Details
- Assessor Parcel Number 09-396-985
Map
Home Values in the Area
Average Home Value in this Area
Property History
| Date | Event | Price | Change | Sq Ft Price |
|---|---|---|---|---|
| 04/17/2025 04/17/25 | Price Changed | $434,000 | -0.9% | $154 / Sq Ft |
| 03/27/2025 03/27/25 | Price Changed | $438,000 | -0.9% | $156 / Sq Ft |
| 03/10/2025 03/10/25 | For Sale | $442,000 | 0.0% | $157 / Sq Ft |
| 02/17/2025 02/17/25 | Pending | -- | -- | -- |
| 02/13/2025 02/13/25 | Price Changed | $442,000 | -2.9% | $157 / Sq Ft |
| 02/04/2025 02/04/25 | For Sale | $455,000 | +12.5% | $162 / Sq Ft |
| 01/27/2025 01/27/25 | Sold | $404,400 | -12.1% | $146 / Sq Ft |
| 11/22/2024 11/22/24 | For Sale | $460,000 | +13.7% | $166 / Sq Ft |
| 09/19/2024 09/19/24 | Off Market | $404,400 | -- | -- |
| 09/03/2024 09/03/24 | Price Changed | $460,000 | -1.7% | $166 / Sq Ft |
| 08/28/2024 08/28/24 | For Sale | $468,000 | +15.7% | $169 / Sq Ft |
| 08/17/2024 08/17/24 | Off Market | $404,400 | -- | -- |
| 07/15/2024 07/15/24 | For Sale | $468,000 | +56.0% | $169 / Sq Ft |
| 04/28/2020 04/28/20 | Sold | $300,000 | -3.1% | $108 / Sq Ft |
| 03/05/2020 03/05/20 | Pending | -- | -- | -- |
| 12/23/2019 12/23/19 | For Sale | $309,500 | -- | $111 / Sq Ft |
Tax History
| Year | Tax Paid | Tax Assessment Tax Assessment Total Assessment is a certain percentage of the fair market value that is determined by local assessors to be the total taxable value of land and additions on the property. | Land | Improvement |
|---|---|---|---|---|
| 2024 | $2,104 | $322,800 | $50,600 | $272,200 |
| 2023 | $2,067 | $322,800 | $50,600 | $272,200 |
| 2022 | $2,009 | $322,800 | $50,600 | $272,200 |
| 2021 | $2,006 | $322,800 | $50,600 | $272,200 |
| 2020 | $1,882 | $240,100 | $32,500 | $207,600 |
| 2019 | $1,855 | $240,100 | $32,500 | $207,600 |
| 2018 | $1,855 | $240,100 | $32,500 | $207,600 |
| 2017 | $1,975 | $240,100 | $32,500 | $207,600 |
| 2016 | $1,927 | $240,100 | $32,500 | $207,600 |
| 2015 | $261 | $240,100 | $32,500 | $207,600 |
| 2014 | $239 | $35,000 | $35,000 | $0 |
Mortgage History
| Date | Status | Loan Amount | Loan Type |
|---|---|---|---|
| Previous Owner | $317,460 | FHA | |
| Previous Owner | $294,739 | FHA | |
| Previous Owner | $294,566 | FHA | |
| Previous Owner | $241,882 | FHA |
Deed History
| Date | Type | Sale Price | Title Company |
|---|---|---|---|
| Warranty Deed | $404,500 | None Listed On Document | |
| Warranty Deed | $30,000 | None Available | |
| Special Warranty Deed | $246,500 | Stewart Title Guaranty Co | |
| Warranty Deed | $45,000 | Chicago Title Insurance Co | |
| Interfamily Deed Transfer | -- | Chicago Title Insurance Co |
Similar Homes in Monroe, NC
Source: Canopy MLS (Canopy Realtor® Association)
MLS Number: 4156746
APN: 09-396-985
- 2802 Eagle View Ln
- 4214 High Shoals Dr
- 1018 Hinson Forest Rd
- 1032 Barnette Farm Ln
- 1036 Barnette Farm Ln
- 4005 Linville Falls Ln
- 3002 Fair Meadows Dr
- 4810 Shea Ct
- 117 Pine Lake Dr
- 2003 Sunlight Path Dr
- 4817 Mossy Cup Ln
- 5110 Darby Dr
- 2104 Planters Knoll Ln
- 3005 Kansas City Dr
- 2115 Windy Hill Ln
- 2110 Clover Bend Dr
- 2115 Genesis Dr
- 3020 Salmon River Dr
- 4001 Brook Valley Run
- 1066 Streamlet Way
