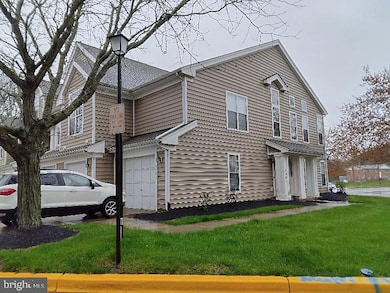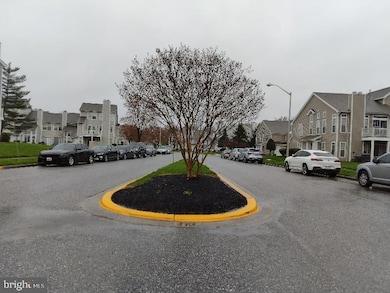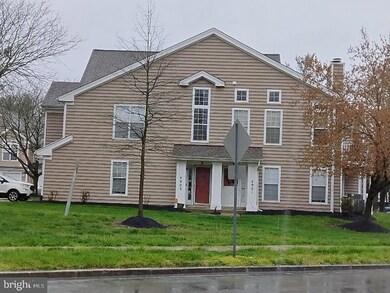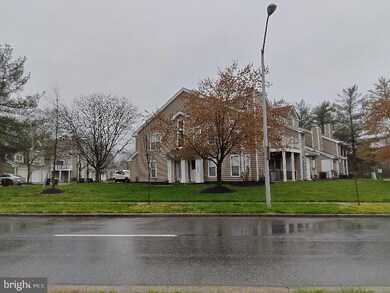
4903 King Patrick Way Unit 302 Upper Marlboro, MD 20772
Marlboro Village NeighborhoodAbout This Home
As of February 2025*NOTE: property is being sold occupied, do not disturb the occupant. No interior access. Drive-by only*
*Condo/HOA fees are estimated, we are in the process of confirming monthly assessment amounts*
*This property is now under auction terms through Servicelink Auction, subject to buyer’s premium pursuant to the Auction Terms & Conditions*
Welcome to modern living in this stylish 2-bedroom, 2.5-bath end unit condo/townhouse. Enjoy the convenience of a loft-style study, perfect for a home office or additional living space.
Step outside onto the deck patio, where you'll find extra-large storage, providing ample space for outdoor essentials. With garage parking included, you'll never have to worry about finding a spot.
This prime location offers unbeatable convenience, with Six Flags, several shopping centers, and Andrews Air Force Base just a stone's throw away. Plus, easy access to 495 ensures seamless commuting to nearby destinations.
Experience the best of both worlds – modern comforts and a convenient location. Don't miss out on this incredible opportunity.
Townhouse Details
Home Type
- Townhome
Est. Annual Taxes
- $3,395
Year Built
- Built in 1994
HOA Fees
Parking
- 1 Car Attached Garage
- 1 Driveway Space
Home Design
- Slab Foundation
- Vinyl Siding
Interior Spaces
- 1,617 Sq Ft Home
- Property has 2 Levels
Bedrooms and Bathrooms
- 2 Bedrooms
Utilities
- Forced Air Heating and Cooling System
- Natural Gas Water Heater
Listing and Financial Details
- Assessor Parcel Number 17032814739
Community Details
Overview
- Kings Council Subdivision
Pet Policy
- Pets allowed on a case-by-case basis
Map
Home Values in the Area
Average Home Value in this Area
Property History
| Date | Event | Price | Change | Sq Ft Price |
|---|---|---|---|---|
| 02/28/2025 02/28/25 | Sold | $279,300 | +1.3% | $173 / Sq Ft |
| 01/23/2025 01/23/25 | Pending | -- | -- | -- |
| 12/11/2024 12/11/24 | Price Changed | $275,600 | 0.0% | $170 / Sq Ft |
| 12/11/2024 12/11/24 | For Sale | $275,600 | +25.2% | $170 / Sq Ft |
| 09/05/2024 09/05/24 | Off Market | $220,100 | -- | -- |
| 08/26/2024 08/26/24 | Price Changed | $220,100 | -10.0% | $136 / Sq Ft |
| 07/30/2024 07/30/24 | Price Changed | $244,500 | -9.9% | $151 / Sq Ft |
| 07/01/2024 07/01/24 | Price Changed | $271,500 | -10.0% | $168 / Sq Ft |
| 06/05/2024 06/05/24 | Price Changed | $301,500 | -10.0% | $186 / Sq Ft |
| 05/10/2024 05/10/24 | Price Changed | $334,900 | -10.0% | $207 / Sq Ft |
| 04/13/2024 04/13/24 | For Sale | $372,000 | -- | $230 / Sq Ft |
Tax History
| Year | Tax Paid | Tax Assessment Tax Assessment Total Assessment is a certain percentage of the fair market value that is determined by local assessors to be the total taxable value of land and additions on the property. | Land | Improvement |
|---|---|---|---|---|
| 2024 | $3,789 | $228,533 | $0 | $0 |
| 2023 | $2,494 | $224,267 | $0 | $0 |
| 2022 | $2,446 | $220,000 | $66,000 | $154,000 |
| 2021 | $3,661 | $190,000 | $0 | $0 |
| 2020 | $2,769 | $160,000 | $0 | $0 |
| 2019 | $1,862 | $130,000 | $39,000 | $91,000 |
| 2018 | $2,294 | $128,000 | $0 | $0 |
| 2017 | $2,597 | $126,000 | $0 | $0 |
| 2016 | -- | $124,000 | $0 | $0 |
| 2015 | $3,228 | $124,000 | $0 | $0 |
| 2014 | $3,228 | $124,000 | $0 | $0 |
Mortgage History
| Date | Status | Loan Amount | Loan Type |
|---|---|---|---|
| Previous Owner | $28,000 | Unknown | |
| Previous Owner | $252,000 | Purchase Money Mortgage | |
| Previous Owner | $252,000 | Purchase Money Mortgage | |
| Previous Owner | $204,000 | Stand Alone Refi Refinance Of Original Loan | |
| Previous Owner | $124,250 | No Value Available |
Deed History
| Date | Type | Sale Price | Title Company |
|---|---|---|---|
| Special Warranty Deed | $279,300 | Etitle Agency | |
| Trustee Deed | $223,550 | None Listed On Document | |
| Quit Claim Deed | -- | None Available | |
| Deed | $280,000 | -- | |
| Deed | $280,000 | -- | |
| Deed | $165,000 | -- | |
| Deed | $131,000 | -- | |
| Deed | $121,896 | -- |
Similar Homes in Upper Marlboro, MD
Source: Bright MLS
MLS Number: MDPG2109718
APN: 03-2814739
- 4607 Captain Covington Place
- 4716 Captain Bayne Ct
- 4846 King John Way
- 13900 Farnsworth Ln Unit 4403
- 13825 Lord Fairfax Place
- 13905 Fareham Ln
- 13900 Ascott Dr
- 13430 Lord Dunbore Place
- 14200 Farnsworth Ln Unit 403
- 4750 John Rogers Blvd
- 13922 Lord Fairfax Place
- 14013 Lord Marlborough Place
- 14006 Lord Marlborough Place
- 13568 Lord Sterling Place
- 4468 Lord Loudoun Ct
- 4466 Lord Loudoun Ct
- 4478 Lord Loudoun Ct
- 5109 Mapleshade Ln W
- 4344 Stockport Way
- 14264 Hampshire Hall Ct




