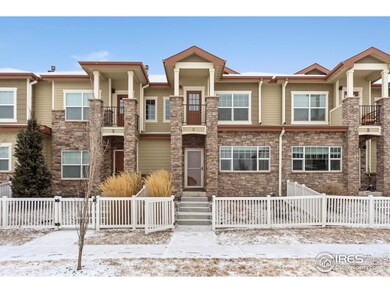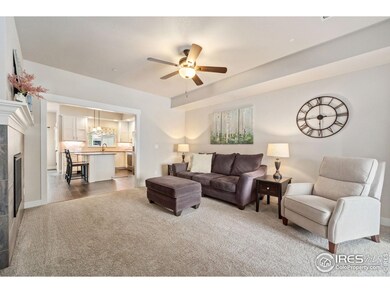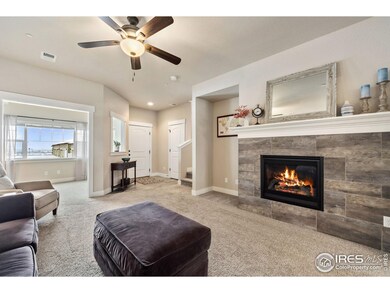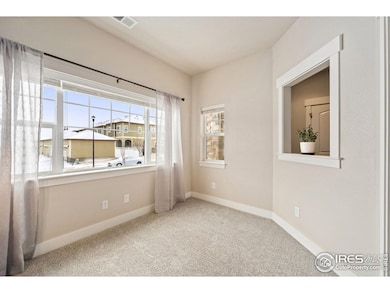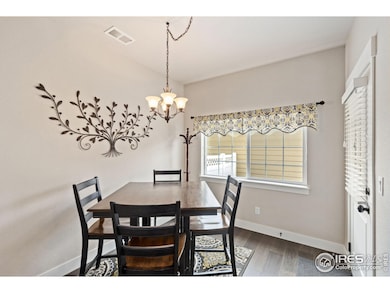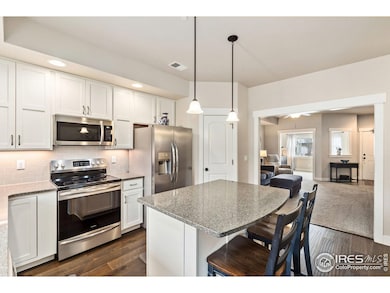
4903 Northern Lights Dr Unit C Fort Collins, CO 80528
Estimated payment $3,618/month
Highlights
- Open Floorplan
- Clubhouse
- Wood Flooring
- Zach Elementary School Rated A
- Contemporary Architecture
- Community Pool
About This Home
The rest of 2025 HOAs paid by Seller. Are you ready to discover your dream townhome in one of the most sought-after neighborhoods in southeast Fort Collins? This amazing location offers effortless access to top-notch schools, vibrant shops, scenic bike trails, delightful restaurants, and I-25. Step inside and be captivated by the open-concept main floor and a cozy gas fireplace in the living room, which is perfect for family gatherings or entertaining friends. The heart of the home-the kitchen-features an expansive island with luxurious quartz countertops and gleaming stainless steel appliances, making it a chef's paradise. From here, venture out to your private, fully fenced patio, a serene oasis for outdoor relaxation. The luxury continues upstairs, where you'll find two generous primary suites adorned with high-end finishes. Enjoy the convenience of an upstairs laundry room and indulge in your own private retreat. One suite boasts a charming balcony, ideal for sipping your morning coffee, while the other offers a spacious upgraded walk-in shower, complete with stunning full tile surround. The finished basement enhances the home's appeal by providing additional living space, featuring a large bedroom, a full bathroom, and a versatile recreational room that can be tailored to fit your lifestyle. Plus, the HOA dues cover essential services like water, snow removal, lawn care, and even pool membership, ensuring you can enjoy your home to the fullest. Don't miss the opportunity to make this exceptional townhome your own!
Open House Schedule
-
Saturday, April 26, 20251:00 to 3:00 pm4/26/2025 1:00:00 PM +00:004/26/2025 3:00:00 PM +00:00Add to Calendar
Townhouse Details
Home Type
- Townhome
Est. Annual Taxes
- $2,566
Year Built
- Built in 2017
Lot Details
- East Facing Home
- Fenced
HOA Fees
Parking
- 2 Car Detached Garage
Home Design
- Contemporary Architecture
- Wood Frame Construction
- Composition Roof
- Composition Shingle
- Stone
Interior Spaces
- 2,215 Sq Ft Home
- 2-Story Property
- Open Floorplan
- Ceiling Fan
- Gas Fireplace
- Family Room
- Living Room with Fireplace
- Dining Room
- Home Office
- Basement Fills Entire Space Under The House
- Kitchen Island
Flooring
- Wood
- Carpet
Bedrooms and Bathrooms
- 3 Bedrooms
- Walk-In Closet
Laundry
- Laundry on upper level
- Washer and Dryer Hookup
Outdoor Features
- Balcony
- Patio
- Exterior Lighting
Schools
- Zach Elementary School
- Preston Middle School
- Fossil Ridge High School
Utilities
- Forced Air Heating and Cooling System
- High Speed Internet
Listing and Financial Details
- Assessor Parcel Number R1662063
Community Details
Overview
- Association fees include common amenities, trash, snow removal, ground maintenance, management, utilities, maintenance structure, water/sewer, hazard insurance
- Morningside Subdivision
Amenities
- Clubhouse
Recreation
- Community Pool
- Park
Map
Home Values in the Area
Average Home Value in this Area
Tax History
| Year | Tax Paid | Tax Assessment Tax Assessment Total Assessment is a certain percentage of the fair market value that is determined by local assessors to be the total taxable value of land and additions on the property. | Land | Improvement |
|---|---|---|---|---|
| 2025 | $2,566 | $31,637 | $8,040 | $23,597 |
| 2024 | $2,566 | $31,637 | $8,040 | $23,597 |
| 2022 | $2,431 | $25,611 | $5,004 | $20,607 |
| 2021 | $2,457 | $26,348 | $5,148 | $21,200 |
| 2020 | $2,390 | $25,411 | $5,148 | $20,263 |
| 2019 | $2,400 | $25,411 | $5,148 | $20,263 |
| 2018 | $740 | $8,078 | $5,184 | $2,894 |
| 2017 | $1,425 | $15,602 | $15,602 | $0 |
Property History
| Date | Event | Price | Change | Sq Ft Price |
|---|---|---|---|---|
| 04/01/2025 04/01/25 | Price Changed | $530,000 | -1.8% | $239 / Sq Ft |
| 03/03/2025 03/03/25 | Price Changed | $539,500 | -1.0% | $244 / Sq Ft |
| 02/14/2025 02/14/25 | For Sale | $545,000 | +49.0% | $246 / Sq Ft |
| 09/16/2019 09/16/19 | Off Market | $365,687 | -- | -- |
| 06/18/2018 06/18/18 | Sold | $365,687 | +1.6% | $233 / Sq Ft |
| 05/19/2018 05/19/18 | Pending | -- | -- | -- |
| 05/10/2017 05/10/17 | For Sale | $359,900 | -- | $230 / Sq Ft |
Deed History
| Date | Type | Sale Price | Title Company |
|---|---|---|---|
| Special Warranty Deed | $365,687 | Heritage Title Co |
Mortgage History
| Date | Status | Loan Amount | Loan Type |
|---|---|---|---|
| Open | $346,400 | New Conventional | |
| Closed | $359,062 | FHA |
Similar Homes in Fort Collins, CO
Source: IRES MLS
MLS Number: 1026447
APN: 86041-38-010
- 3903 Le Fever Dr Unit A
- 5014 Brookfield Dr Unit B
- 5014 Northern Lights Dr Unit H
- 5020 Cinquefoil Ln Unit E
- 3809 Rock Creek Dr Unit B
- 5163 Northern Lights Dr Unit A
- 5212 Sunglow Ct
- 5202 Sunglow Ct
- 201 E Harmony Rd
- 5409 Cinquefoil Ln
- 5408 Copernicus Dr
- 3632 Little Dipper Dr
- 3684 Loggers Ln Unit 3
- 5516 Owl Hoot Dr Unit 3
- 5548 Wheelhouse Way Unit 1
- 5548 Wheelhouse Way Unit 4
- 5549 Owl Hoot Dr Unit 1
- 4801 E Harmony Rd
- 3809 Wild Elm Way
- 5703 Big Canyon Dr

