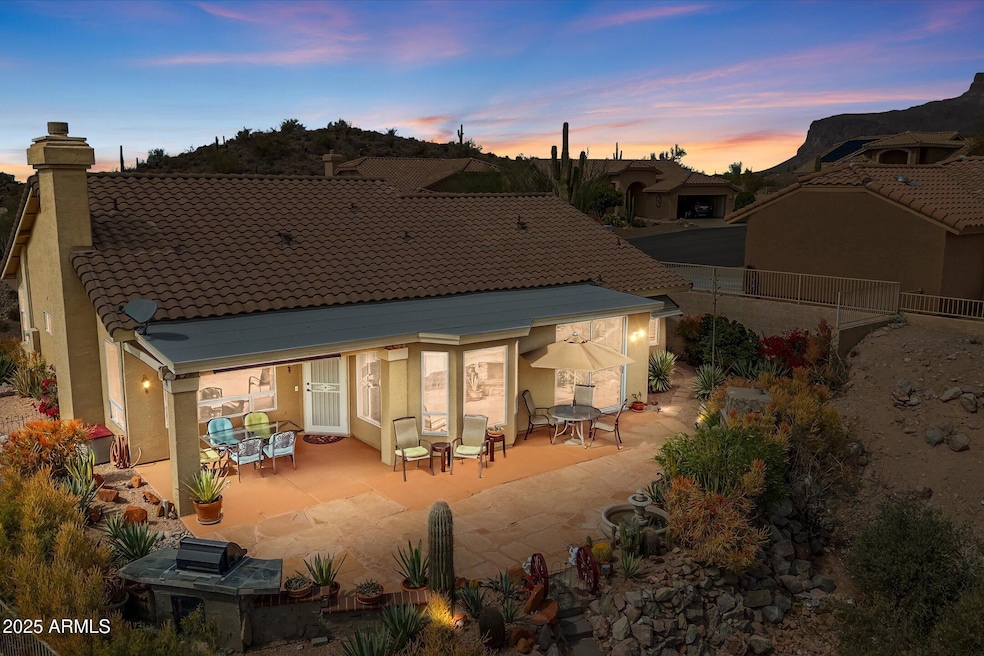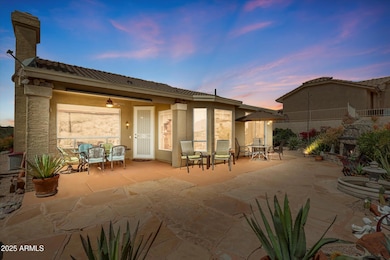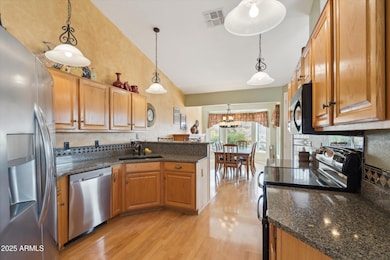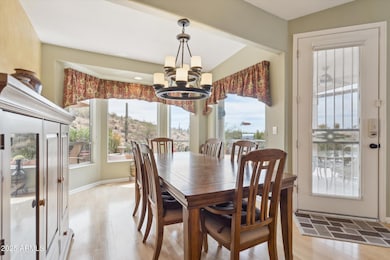
4903 S Desert Willow Dr Gold Canyon, AZ 85118
Estimated payment $3,312/month
Highlights
- Golf Course Community
- City Lights View
- Vaulted Ceiling
- Fitness Center
- Clubhouse
- Outdoor Fireplace
About This Home
Nestled on a beautifully landscaped lot in an amazing setting, this fully furnished Custom Jasmine model. Enjoy expansive desert, mountain, and city light views from the extended patio or through the home's large picture windows. This 3-bedroom, 2-bath home features an extended dining room with large bay windows and an added sitting area or office space off the primary suite, complete with a sliding glass door for private outdoor access. The primary suite is a true retreat, showcasing a beautifully tiled accent wall, garden tub, seamless walk-in shower, dual sinks with granite countertops, and two spacious closets. The guest bath is equally impressive with a tile wall tub/shower surround, granite counter, and framed mirror. Kitchen boasts Quartz countertops, stainless steel appliances, and abundant cabinetry, while the inviting living room features a gorgeous fireplace and a wall perfect for an oversized TV. Step outside to take in the natural beauty of the desert, where you'll spot birds, bunnies, and even deer. Located in the sought-after Mountainbrook Village, you'll have access to an 18-hole public golf course and be within walking distance of the Community Center, which offers 2 heated pools, a spa, exercise room, billiards, tennis, pickleball, a library, dancing, and much more! Don't miss this rare opportunity to own a serene desert retreat with unparalleled views and an unbeatable community lifestyle!
Home Details
Home Type
- Single Family
Est. Annual Taxes
- $3,308
Year Built
- Built in 1994
Lot Details
- 6,445 Sq Ft Lot
- Cul-De-Sac
- Desert faces the front and back of the property
- Wrought Iron Fence
- Partially Fenced Property
HOA Fees
- $106 Monthly HOA Fees
Parking
- 2 Car Garage
Property Views
- City Lights
- Mountain
Home Design
- Wood Frame Construction
- Tile Roof
- Stucco
Interior Spaces
- 1,721 Sq Ft Home
- 1-Story Property
- Furnished
- Vaulted Ceiling
- Ceiling Fan
- Living Room with Fireplace
Kitchen
- Breakfast Bar
- Built-In Microwave
Flooring
- Carpet
- Laminate
- Tile
Bedrooms and Bathrooms
- 3 Bedrooms
- Remodeled Bathroom
- Primary Bathroom is a Full Bathroom
- 2 Bathrooms
- Dual Vanity Sinks in Primary Bathroom
- Bathtub With Separate Shower Stall
Accessible Home Design
- No Interior Steps
Outdoor Features
- Outdoor Fireplace
- Built-In Barbecue
Schools
- Peralta Trail Elementary School
- Cactus Canyon Junior High
- Apache Junction High School
Utilities
- Cooling Available
- Heating Available
- High Speed Internet
- Cable TV Available
Listing and Financial Details
- Tax Lot 42
- Assessor Parcel Number 104-79-042
Community Details
Overview
- Association fees include ground maintenance
- First Service Reside Association, Phone Number (480) 551-4300
- Built by Shea
- Mountainbrook Village Subdivision, Custom Jasmine Floorplan
Amenities
- Clubhouse
- Recreation Room
Recreation
- Golf Course Community
- Tennis Courts
- Fitness Center
- Heated Community Pool
- Community Spa
- Bike Trail
Map
Home Values in the Area
Average Home Value in this Area
Tax History
| Year | Tax Paid | Tax Assessment Tax Assessment Total Assessment is a certain percentage of the fair market value that is determined by local assessors to be the total taxable value of land and additions on the property. | Land | Improvement |
|---|---|---|---|---|
| 2025 | $3,308 | $33,376 | -- | -- |
| 2024 | $3,122 | $35,040 | -- | -- |
| 2023 | $3,257 | $30,078 | $0 | $0 |
| 2022 | $3,122 | $22,629 | $8,550 | $14,079 |
| 2021 | $3,222 | $21,964 | $0 | $0 |
| 2020 | $3,139 | $21,555 | $0 | $0 |
| 2019 | $3,012 | $19,805 | $0 | $0 |
| 2018 | $3,016 | $19,609 | $0 | $0 |
| 2017 | $2,936 | $19,826 | $0 | $0 |
| 2016 | $2,864 | $19,774 | $8,550 | $11,224 |
| 2014 | $2,712 | $15,863 | $8,550 | $7,313 |
Property History
| Date | Event | Price | Change | Sq Ft Price |
|---|---|---|---|---|
| 03/19/2025 03/19/25 | For Sale | $525,000 | +94.4% | $305 / Sq Ft |
| 04/13/2012 04/13/12 | Sold | $270,000 | -3.2% | $157 / Sq Ft |
| 03/16/2012 03/16/12 | Pending | -- | -- | -- |
| 03/12/2012 03/12/12 | For Sale | $279,000 | -- | $162 / Sq Ft |
Deed History
| Date | Type | Sale Price | Title Company |
|---|---|---|---|
| Cash Sale Deed | $270,000 | First American Title Ins Co | |
| Interfamily Deed Transfer | -- | U S Title Agency Llc | |
| Interfamily Deed Transfer | -- | None Available | |
| Warranty Deed | $140,976 | United Title Agency |
Mortgage History
| Date | Status | Loan Amount | Loan Type |
|---|---|---|---|
| Previous Owner | $165,000 | Stand Alone Refi Refinance Of Original Loan | |
| Previous Owner | $160,000 | Fannie Mae Freddie Mac | |
| Previous Owner | $105,586 | Unknown | |
| Previous Owner | $112,400 | New Conventional |
Similar Homes in Gold Canyon, AZ
Source: Arizona Regional Multiple Listing Service (ARMLS)
MLS Number: 6833180
APN: 104-79-042
- 4706 S Primrose Dr
- 4742 S Primrose Dr
- 5217 S Crested Saguaro Ln
- 8637 E Golden Cholla Cir
- 8096 E Lavender Dr
- 4365 S Columbine Way
- 5552 S Feather Bush Ct
- 7943 E Aloe Cir
- 5452 S Pyrite Cir
- 4264 S Columbine Way
- 7782 E Wildcat Dr
- 4202 S Cordia Ct
- 8598 E Saguaro Blossom Rd
- 5795 S Pinnacle Dr
- 5553 S Marble Dr
- 8117 E Sweet Bush Ln
- 9029 E Avenida Fiebre de Oro -- Unit 24
- 8582 E Brittle Bush Rd
- 5363 S Emerald Desert Dr
- 4243 S Hackberry Trail






