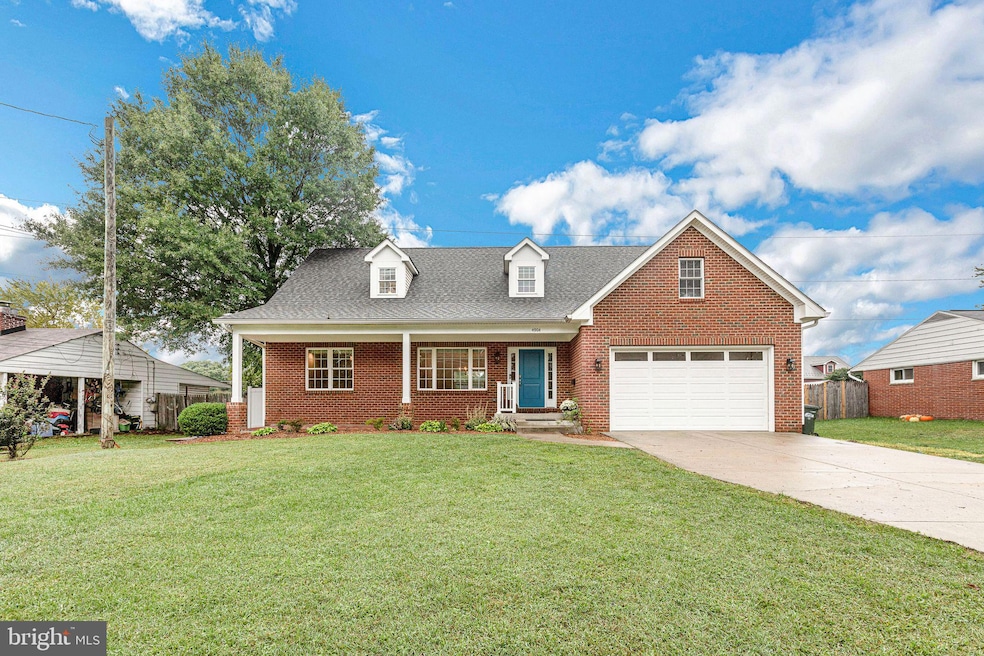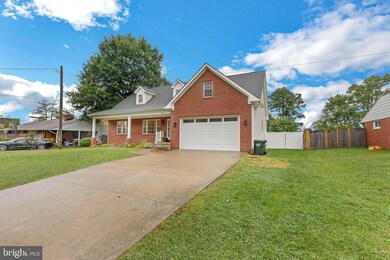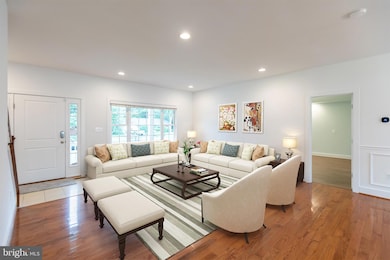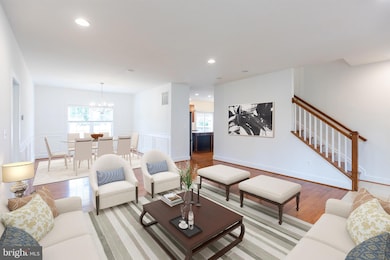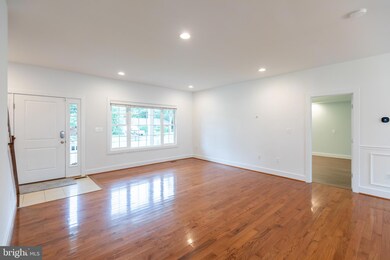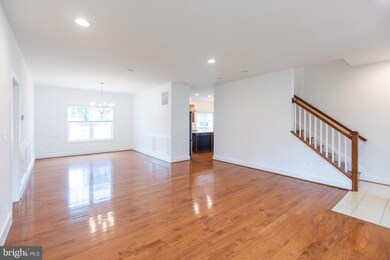
4904 Apple Tree Dr Alexandria, VA 22310
Rose Hill NeighborhoodHighlights
- Cape Cod Architecture
- Deck
- Ceiling height of 9 feet or more
- Twain Middle School Rated A-
- Wood Flooring
- No HOA
About This Home
As of February 2025Another price reduction! OPEN HOUSE TOMORROW Saturday 12/14 from 2 to 3:30pm. Want a like-new construction house on 3 finished levels with over 4,200 square feet and a large lot? Want a versatile, spacious layout with 6 real Bedrooms including 3 with Bath en-suite and an In-law/rental apartment? How about a large, fully-fenced and flat back yard with deck plus a 2-car Garage and ample off-street parking? Then welcome home. Masterfully built in 2012 and only improved since by these original owners, recent improvements include new HVAC, new 75-gallon hot water heater, backyard vinyl fencing, kitchenette in basement apartment, and fixtures + finishes that won't disappoint. Up the large driveway and front yard past the porch brings you the the main level with open Living Room, separate Dining Room, primary en-suite Bedroom, eat-in Kitchen with Island that leads to a Den/Family Room with gas fireplace, Powder Room, Laundry/Mud Room & 2-Car Garage. Upstairs are 4 good-sized Bedrooms including a second en-suite optional Primary, 2 full Bathrooms, Den/Media Room and ample dormer storage. The lower level is divided into a separate In-law Suite/rental apartment with Kitchenette, 6th Bedroom, 4th full Bathroom and rear, outside Entrance on one side as well as a Family/Rec Room, Storage & Mechanical on the other side. Did I mention the humongous back yard? Just off the main level Kitchen and Family Room leads to a big deck and level, fully fenced-in back yard with storage Shed and plenty of room for whatever you could want (playground, trampoline, pool, vegetable garden?? Located just off Rose Hill Drive between Franconia and Telegraph Roads, the house is minutes to Van Dorn Metro, Kingstowne + neighborhood retail/restaurants, Franconia Rec Center, Huntley Meadows Park and more. House can be shown any time with easy appointment.
Home Details
Home Type
- Single Family
Est. Annual Taxes
- $10,461
Year Built
- Built in 2012
Lot Details
- 0.33 Acre Lot
- Vinyl Fence
- Back Yard Fenced
- Property is zoned 130
Parking
- 2 Car Direct Access Garage
- Front Facing Garage
- Garage Door Opener
Home Design
- Cape Cod Architecture
- Brick Exterior Construction
- Permanent Foundation
- Vinyl Siding
Interior Spaces
- Property has 3 Levels
- Ceiling height of 9 feet or more
- Gas Fireplace
- Double Pane Windows
- Laundry on main level
Flooring
- Wood
- Carpet
- Tile or Brick
Bedrooms and Bathrooms
Finished Basement
- Heated Basement
- Basement Fills Entire Space Under The House
- Walk-Up Access
- Connecting Stairway
- Interior and Exterior Basement Entry
- Basement Windows
Outdoor Features
- Deck
- Shed
- Porch
Utilities
- Forced Air Heating and Cooling System
- Underground Utilities
- Natural Gas Water Heater
Community Details
- No Home Owners Association
- Built by N & M DEVELOPMENT COMPANY, LLC
- Rose Hill Farms Subdivision
Listing and Financial Details
- Tax Lot 2
- Assessor Parcel Number 0823 14E 0002
Map
Home Values in the Area
Average Home Value in this Area
Property History
| Date | Event | Price | Change | Sq Ft Price |
|---|---|---|---|---|
| 02/14/2025 02/14/25 | Sold | $1,010,000 | 0.0% | $237 / Sq Ft |
| 01/07/2025 01/07/25 | Price Changed | $1,010,000 | 0.0% | $237 / Sq Ft |
| 01/07/2025 01/07/25 | For Sale | $1,010,000 | +1.1% | $237 / Sq Ft |
| 12/29/2024 12/29/24 | Off Market | $999,500 | -- | -- |
| 12/13/2024 12/13/24 | Price Changed | $999,500 | -2.5% | $234 / Sq Ft |
| 12/03/2024 12/03/24 | Price Changed | $1,025,000 | 0.0% | $240 / Sq Ft |
| 12/03/2024 12/03/24 | For Sale | $1,025,000 | -2.4% | $240 / Sq Ft |
| 11/29/2024 11/29/24 | Off Market | $1,050,000 | -- | -- |
| 11/06/2024 11/06/24 | Price Changed | $1,050,000 | -1.8% | $246 / Sq Ft |
| 10/23/2024 10/23/24 | Price Changed | $1,069,000 | -2.4% | $250 / Sq Ft |
| 10/03/2024 10/03/24 | Price Changed | $1,095,000 | -2.7% | $257 / Sq Ft |
| 09/26/2024 09/26/24 | For Sale | $1,125,000 | +64.2% | $264 / Sq Ft |
| 04/06/2015 04/06/15 | Sold | $685,000 | -1.6% | $160 / Sq Ft |
| 03/07/2015 03/07/15 | Pending | -- | -- | -- |
| 11/05/2014 11/05/14 | For Sale | $695,950 | +178.4% | $163 / Sq Ft |
| 01/05/2012 01/05/12 | Sold | $250,000 | -5.6% | $168 / Sq Ft |
| 11/21/2011 11/21/11 | Pending | -- | -- | -- |
| 11/08/2011 11/08/11 | Price Changed | $264,900 | -5.4% | $178 / Sq Ft |
| 10/06/2011 10/06/11 | Price Changed | $279,900 | -6.7% | $188 / Sq Ft |
| 09/06/2011 09/06/11 | For Sale | $299,900 | -- | $201 / Sq Ft |
Tax History
| Year | Tax Paid | Tax Assessment Tax Assessment Total Assessment is a certain percentage of the fair market value that is determined by local assessors to be the total taxable value of land and additions on the property. | Land | Improvement |
|---|---|---|---|---|
| 2024 | $10,460 | $902,920 | $272,000 | $630,920 |
| 2023 | $9,768 | $865,550 | $247,000 | $618,550 |
| 2022 | $9,674 | $846,010 | $232,000 | $614,010 |
| 2021 | $9,681 | $825,010 | $211,000 | $614,010 |
| 2020 | $9,209 | $778,130 | $182,000 | $596,130 |
| 2019 | $9,235 | $780,330 | $180,000 | $600,330 |
| 2018 | $8,951 | $778,330 | $178,000 | $600,330 |
| 2017 | $8,526 | $734,350 | $168,000 | $566,350 |
| 2016 | $8,258 | $712,850 | $163,000 | $549,850 |
| 2015 | $8,289 | $742,760 | $170,000 | $572,760 |
| 2014 | -- | $694,290 | $159,000 | $535,290 |
Mortgage History
| Date | Status | Loan Amount | Loan Type |
|---|---|---|---|
| Open | $787,800 | New Conventional | |
| Closed | $787,800 | New Conventional | |
| Previous Owner | $524,100 | New Conventional | |
| Previous Owner | $568,800 | New Conventional | |
| Previous Owner | $548,000 | New Conventional | |
| Previous Owner | $211,000 | New Conventional |
Deed History
| Date | Type | Sale Price | Title Company |
|---|---|---|---|
| Deed | $1,010,000 | Old Republic National Title In | |
| Deed | $1,010,000 | Old Republic National Title In | |
| Warranty Deed | $685,000 | -- | |
| Special Warranty Deed | $250,000 | -- | |
| Trustee Deed | $241,613 | -- |
Similar Homes in Alexandria, VA
Source: Bright MLS
MLS Number: VAFX2201674
APN: 0823-14E-0002
- 6301 Cottonwood Dr
- 6407 Rose Hill Dr
- 4857 Basha Ct
- 5227 Ballycastle Cir
- 6122 Squire Ln
- 6290 Rose Hill Ct Unit 64
- 4609 Cottonwood Place
- 5221 Dunstable Ln
- 5215 Dunstable Ln
- 5325 Franconia Rd
- 5304 Jesmond St
- 6519 Haystack Rd
- 6675 Ordsall St
- 6665 Scottswood St
- 6683 Ordsall St
- 6706 Telegraph Rd
- 6232 Gum St
- 5566 Jowett Ct
- 5577 Jowett Ct
- 4311 Mission Ct
