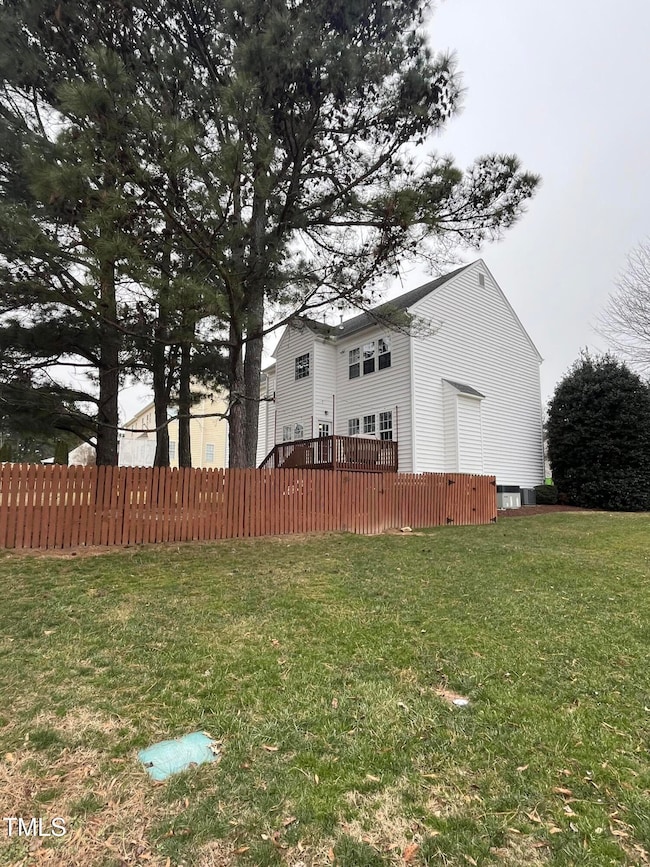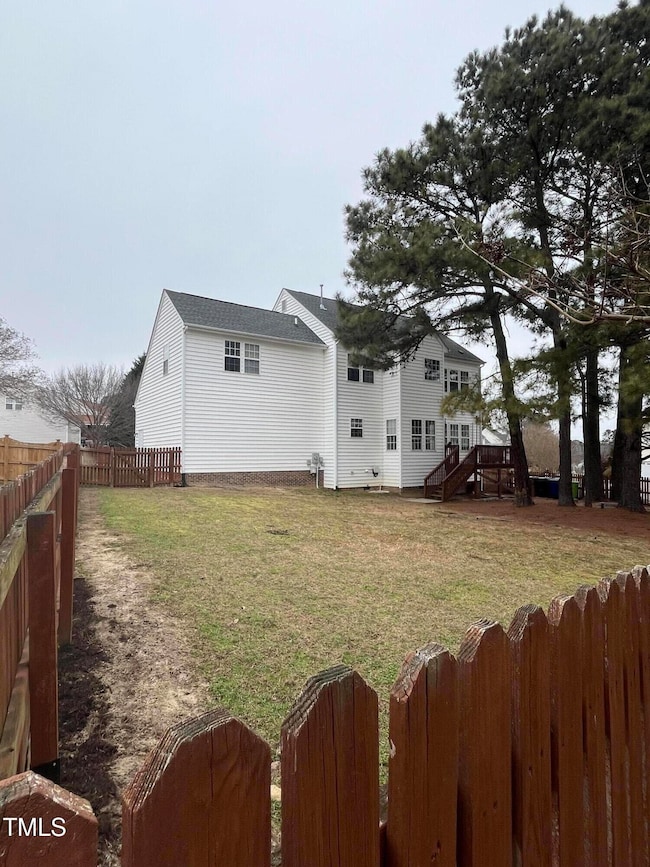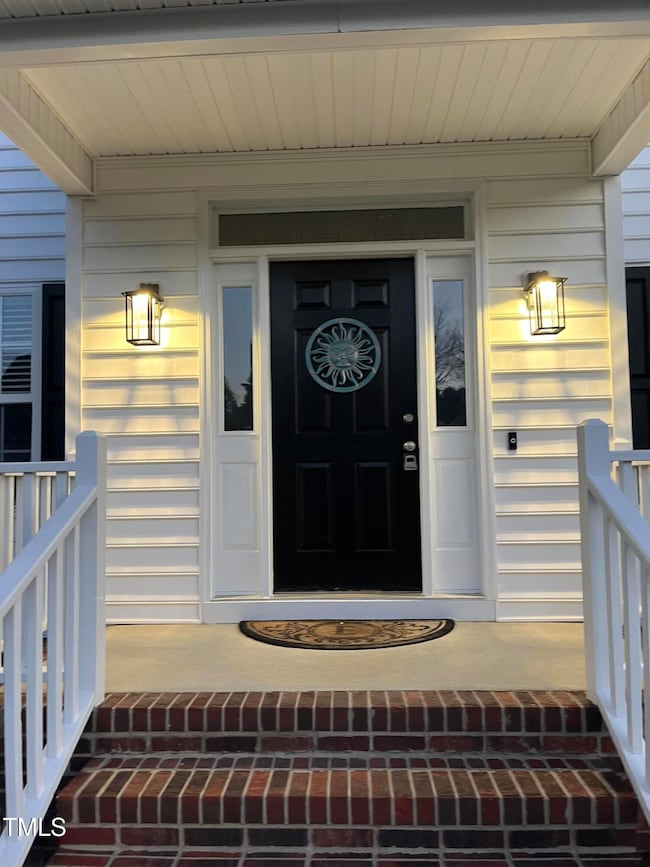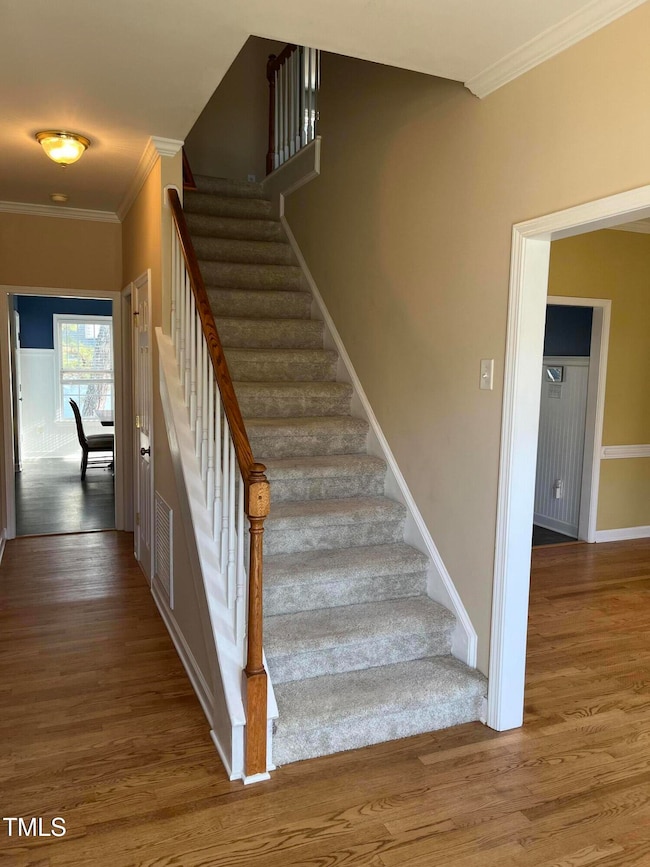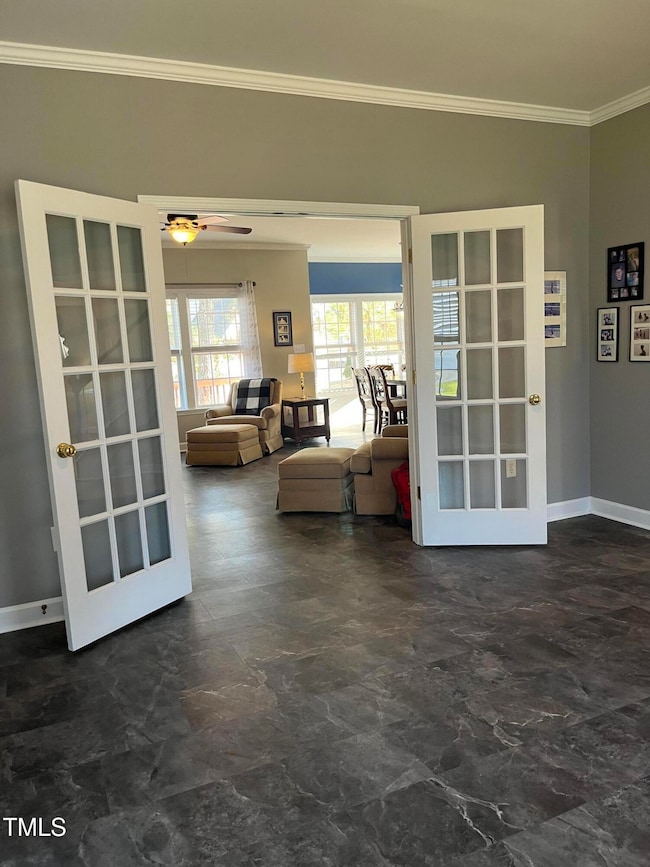
4904 Arbor Chase Dr Raleigh, NC 27616
Northeast Raleigh NeighborhoodHighlights
- Deck
- Attic
- Corner Lot
- Traditional Architecture
- Bonus Room
- Community Pool
About This Home
As of March 2025Keep celebrating Valentine's Feb 15-25... Sellers are offering a $4000 allowance to USE AS YOU CHOOSE!! AND they are offering a 2-YR HOME WARRANTY! They are the original owners and have taken excellent care of their home but the kids are grown and they are moving on to the next phase of their lives. This home is super special with the convenient Raleigh location and an amazing amount of space finished and unfinished. Both downstairs and upstairs have a wonderful layout. This home is certainly a great home for entertaining thanks to the living room connected to the family room which is open to the breakfast room and kitchen and provides easy access into the fenced backyard. Plus you get the flexibility of having a separate dining room to use however you like. Upstairs the four bedrooms and bonus room are spaced out well. The master walk-in is very large, and two other bedrooms also have large walk-ins. The bonus room is quite spacious and has multiple windows just like all the other rooms in this home. The cherry on top of this sweet deal, though, is the huge unfinished walkup attic... excellent for tons of storage or to be finished into 2-3 additional rooms. This home is located on the corner of a cul-de-sac and has a fantastic side yard to go along with the nice front yard looking with so pretty with vibrant green grass. The kitchen is easy to maintain with quaint bead board walls, has 2 pantries, and has a window above the sink area. Last but not least there are abundant opportunities close by to fill your days with loads of fun - - Winchester pool and playground, the community pond for strolling and fishing, Buffaloe Road Aquatic Center, March Creek Community Center, and multiple parks with playgrounds, a track, trails for biking and walking, and baseball fields. Be sure to join the Winchester Waves Swim Team and get to know your neighbors and delve into a real sense of community.
Home Details
Home Type
- Single Family
Est. Annual Taxes
- $3,886
Year Built
- Built in 2001
Lot Details
- 0.27 Acre Lot
- Cul-De-Sac
- Back Yard Fenced
- Landscaped
- Corner Lot
- Level Lot
HOA Fees
- $50 Monthly HOA Fees
Parking
- 2 Car Attached Garage
- Parking Pad
- Oversized Parking
- Front Facing Garage
- Garage Door Opener
- 2 Open Parking Spaces
Home Design
- Traditional Architecture
- Permanent Foundation
- Raised Foundation
- Architectural Shingle Roof
- Vinyl Siding
Interior Spaces
- 2,654 Sq Ft Home
- 2-Story Property
- Built-In Features
- Bookcases
- Ceiling Fan
- Blinds
- Window Screens
- Family Room with Fireplace
- Living Room
- Breakfast Room
- Dining Room
- Bonus Room
- Basement
- Crawl Space
- Laundry on upper level
Kitchen
- Electric Oven
- Electric Range
- Microwave
- Dishwasher
- Stainless Steel Appliances
- Disposal
Flooring
- Carpet
- Tile
- Luxury Vinyl Tile
Bedrooms and Bathrooms
- 4 Bedrooms
- Private Water Closet
- Separate Shower in Primary Bathroom
- Soaking Tub
- Bathtub with Shower
- Walk-in Shower
Attic
- Attic Floors
- Permanent Attic Stairs
- Unfinished Attic
Outdoor Features
- Deck
- Fire Pit
Schools
- River Bend Elementary And Middle School
- Rolesville High School
Utilities
- Central Heating and Cooling System
- Electric Water Heater
- Cable TV Available
Listing and Financial Details
- Home warranty included in the sale of the property
- Assessor Parcel Number 1735192313
Community Details
Overview
- Association fees include ground maintenance
- Cedar Management Association, Phone Number (704) 644-8808
- Winchester Subdivision
Recreation
- Community Playground
- Community Pool
Map
Home Values in the Area
Average Home Value in this Area
Property History
| Date | Event | Price | Change | Sq Ft Price |
|---|---|---|---|---|
| 03/26/2025 03/26/25 | Sold | $447,000 | -2.2% | $168 / Sq Ft |
| 02/18/2025 02/18/25 | Pending | -- | -- | -- |
| 01/21/2025 01/21/25 | Price Changed | $457,000 | -2.5% | $172 / Sq Ft |
| 01/05/2025 01/05/25 | For Sale | $468,500 | -- | $177 / Sq Ft |
Tax History
| Year | Tax Paid | Tax Assessment Tax Assessment Total Assessment is a certain percentage of the fair market value that is determined by local assessors to be the total taxable value of land and additions on the property. | Land | Improvement |
|---|---|---|---|---|
| 2024 | $3,886 | $445,192 | $100,000 | $345,192 |
| 2023 | $3,042 | $277,271 | $50,000 | $227,271 |
| 2022 | $2,827 | $277,271 | $50,000 | $227,271 |
| 2021 | $2,718 | $277,271 | $50,000 | $227,271 |
| 2020 | $2,669 | $277,271 | $50,000 | $227,271 |
| 2019 | $2,528 | $216,404 | $42,000 | $174,404 |
| 2018 | $2,384 | $216,404 | $42,000 | $174,404 |
| 2017 | $2,271 | $216,404 | $42,000 | $174,404 |
| 2016 | $2,225 | $216,404 | $42,000 | $174,404 |
| 2015 | $2,425 | $232,280 | $48,000 | $184,280 |
| 2014 | $2,301 | $232,280 | $48,000 | $184,280 |
Mortgage History
| Date | Status | Loan Amount | Loan Type |
|---|---|---|---|
| Open | $438,903 | FHA | |
| Previous Owner | $151,900 | New Conventional | |
| Previous Owner | $165,200 | Fannie Mae Freddie Mac | |
| Previous Owner | $166,012 | Unknown | |
| Previous Owner | $163,600 | No Value Available | |
| Closed | $20,450 | No Value Available |
Deed History
| Date | Type | Sale Price | Title Company |
|---|---|---|---|
| Warranty Deed | $447,000 | Spruce Title | |
| Warranty Deed | $204,500 | -- |
Similar Homes in Raleigh, NC
Source: Doorify MLS
MLS Number: 10069267
APN: 1735.05-19-2313-000
- 4108 4108 Gallatree Ln
- 4429 Gallatree Ln
- 4712 Fox Fern Ln
- 4809 Kaycee Ct
- 5121 Windmere Chase Dr
- 4508 Brintons Cottage St
- 4712 Bright Pebble Ct
- 4447 Antique Ln Unit D3
- 4408 Walker Hallow St
- 4821 Heathshire Dr
- 4252 Rockdell Hall St
- 4816 Heathshire Dr
- 5072 Aspen Meadow St
- 4909 Jelynn St
- 4622 Vendue Range Dr
- 4940 Heathshire Dr
- 4216 Ivy Hill Rd
- 4522 Centrebrook Cir
- 4809 Leven Ln
- 3659 Top of the Pines Ct

