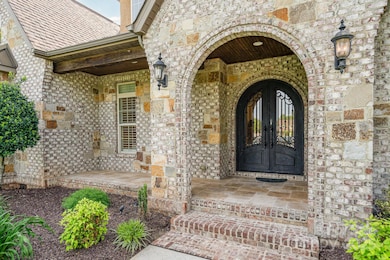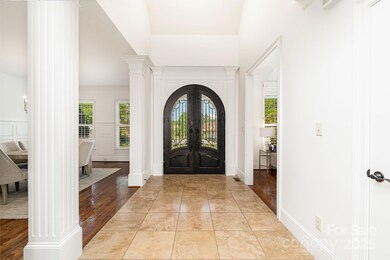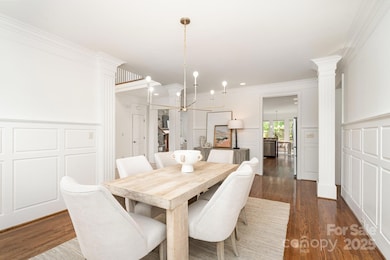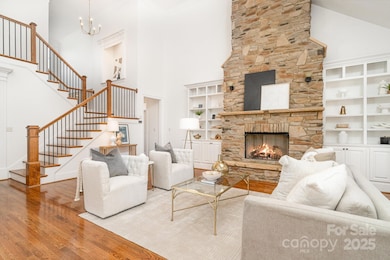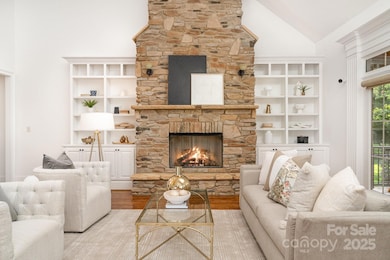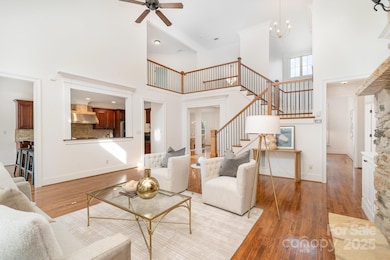
4904 Ardenetti Ct Mint Hill, NC 28227
Estimated payment $6,221/month
Highlights
- Open Floorplan
- Wood Flooring
- 3 Car Garage
- Transitional Architecture
- Covered patio or porch
- Cul-De-Sac
About This Home
Discover the epitome of elegance at 4904 Ardenetti Court, a stunning European-style residence set in a tranquil cul-de-sac in Mint Hill, NC. This masterful blend of brick and stone architecture sets the stage for an inviting interior where an open floor plan and soaring ceilings beckon you to explore further. Relax in the expansive living spaces, warmed by a cozy fireplace, or indulge your culinary passions in the gourmet kitchen, equipped with granite countertops, custom cabinetry, and sleek stainless steel appliances—a true chef's haven. The main floor is thoughtfully designed with a luxurious primary suite and a private guest suite, ensuring comfort and privacy for all. Step outside to a beautifully landscaped yard and a covered porch, ideal for enjoying tranquil mornings with coffee or unwinding in the evening. Throughout the home, quality craftsmanship is evident, offering a perfect blend of style and serenity.
Listing Agent
COMPASS Brokerage Email: rachael.dunnavant@compass.com License #274149

Co-Listing Agent
COMPASS Brokerage Email: rachael.dunnavant@compass.com License #183737
Home Details
Home Type
- Single Family
Est. Annual Taxes
- $5,475
Year Built
- Built in 2008
Lot Details
- Cul-De-Sac
- Back Yard Fenced
- Level Lot
- Irrigation
HOA Fees
- $44 Monthly HOA Fees
Parking
- 3 Car Garage
Home Design
- Transitional Architecture
- Stone Siding
- Four Sided Brick Exterior Elevation
Interior Spaces
- 2-Story Property
- Open Floorplan
- Built-In Features
- Ceiling Fan
- Insulated Windows
- Window Treatments
- French Doors
- Entrance Foyer
- Great Room with Fireplace
- Crawl Space
- Home Security System
Kitchen
- Breakfast Bar
- Gas Range
- Range Hood
- Microwave
- Dishwasher
- Disposal
Flooring
- Wood
- Tile
Bedrooms and Bathrooms
- Walk-In Closet
Laundry
- Laundry Room
- Electric Dryer Hookup
Outdoor Features
- Covered patio or porch
Utilities
- Forced Air Heating and Cooling System
- Heating System Uses Natural Gas
- Power Generator
- Gas Water Heater
- Cable TV Available
Community Details
- Portofino Subdivision
Listing and Financial Details
- Assessor Parcel Number 135-321-51
Map
Home Values in the Area
Average Home Value in this Area
Tax History
| Year | Tax Paid | Tax Assessment Tax Assessment Total Assessment is a certain percentage of the fair market value that is determined by local assessors to be the total taxable value of land and additions on the property. | Land | Improvement |
|---|---|---|---|---|
| 2023 | $5,475 | $777,900 | $165,000 | $612,900 |
| 2022 | $5,067 | $576,600 | $80,000 | $496,600 |
| 2021 | $5,067 | $576,600 | $80,000 | $496,600 |
| 2020 | $5,057 | $575,500 | $80,000 | $495,500 |
| 2019 | $5,051 | $575,500 | $80,000 | $495,500 |
| 2018 | $5,897 | $536,900 | $90,000 | $446,900 |
| 2017 | $5,853 | $536,900 | $90,000 | $446,900 |
| 2016 | $5,850 | $536,900 | $90,000 | $446,900 |
| 2015 | $5,846 | $536,900 | $90,000 | $446,900 |
| 2014 | $5,844 | $542,900 | $90,000 | $452,900 |
Property History
| Date | Event | Price | Change | Sq Ft Price |
|---|---|---|---|---|
| 04/25/2025 04/25/25 | For Sale | $1,025,000 | -- | $238 / Sq Ft |
Deed History
| Date | Type | Sale Price | Title Company |
|---|---|---|---|
| Warranty Deed | $550,000 | None Available | |
| Warranty Deed | $200,000 | None Available |
Mortgage History
| Date | Status | Loan Amount | Loan Type |
|---|---|---|---|
| Open | $100,000 | Credit Line Revolving | |
| Open | $154,000 | Unknown | |
| Closed | $300,000 | New Conventional | |
| Previous Owner | $0 | Future Advance Clause Open End Mortgage | |
| Previous Owner | $460,000 | Construction |
Similar Homes in the area
Source: Canopy MLS (Canopy Realtor® Association)
MLS Number: 4243237
APN: 135-321-51
- 13008 Ginovanni Way
- 11243 Home Place Ln
- 11424 Brangus Ln
- 4709 Trey View Ct
- 12636 Twilight Dr
- 11922 Kimberfield Rd Unit 37
- 5344 Saddlewood Ln
- 3622 Walter Nelson Rd
- 12609 Twilight Dr
- 12525 Hashanli Place
- 12515 Hashanli Place
- 4522 Chuckwood Dr
- 3232 Kale Ln
- 11215 Idlewild Rd
- 12300 Eva St
- 4540 Hounds Run Dr
- 20422 Creek Bend Edge Ct
- 4223 Willow View Ct
- 3117 Williams Rd
- 4505 Candalon Way

