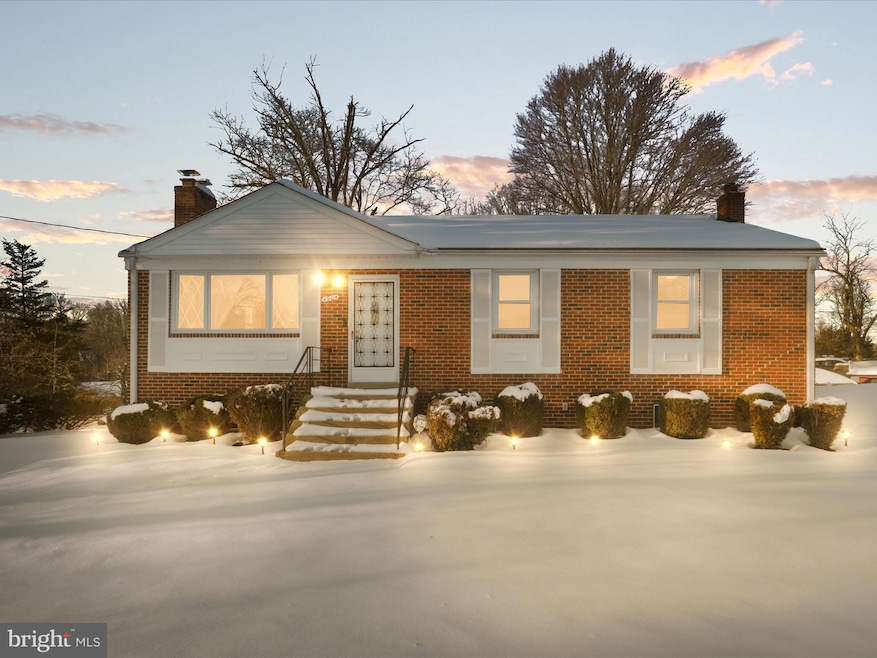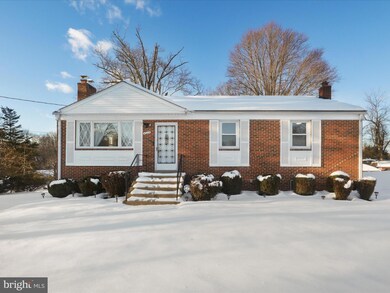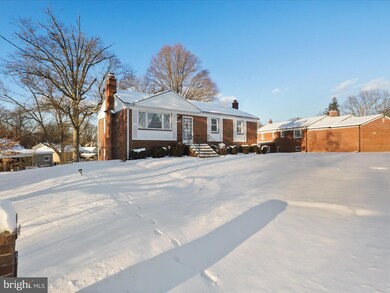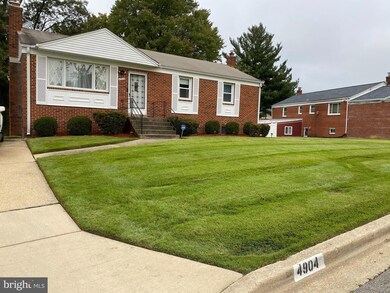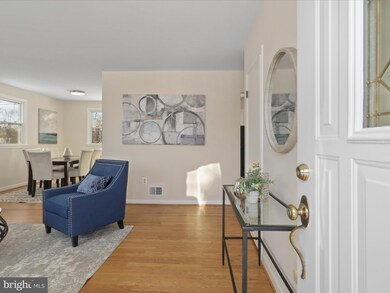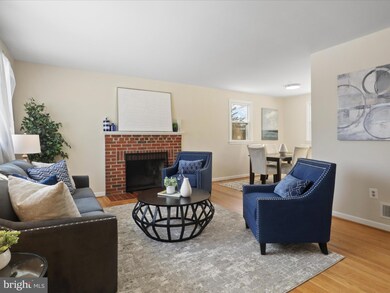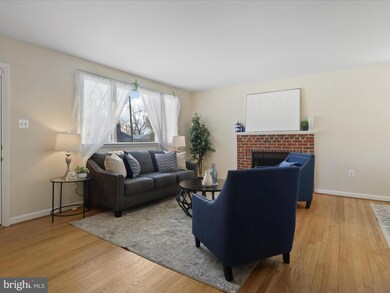
4904 Cleveland Ct Temple Hills, MD 20748
Highlights
- Traditional Floor Plan
- Space For Rooms
- 2 Fireplaces
- Rambler Architecture
- Main Floor Bedroom
- No HOA
About This Home
As of February 2025Amazing opportunity to own a spacious and stately brick front single family home on a quarter acre lot and situated on a private cul de sac just outside of Washington DC! Freshly painted throughout with real hardwood floors, this lovingly maintained and sun-filled home has two cozy wood burning fireplaces, three main level bedrooms, two bathrooms, and a bonus lower level bedroom/office. The convenient eat-in kitchen has freshly painted white cabinets with new hardware, new granite countertops, a new sink, new refrigerator, and brand new luxury vinyl plank floors! And the lower level boasts a huge family/recreation room with plenty of space for multiple conversation areas and/or a pool table and new floors in the hall! Wet bar conveys. Enjoy the fully screened in back patio overlooking the gorgeous oversized backyard! The front yard is also a great size. New roof installed in 2024! Fireplaces convey in "as is" condition. No HOA! Fabulous location near 295/495, Andrews Air Force Base, MGM National Harbor, the Gaylord Resort, Tanger Outlets, Hansen Creek, Louise Cosca Park, Ice Skating Rink, and shops. There are also multiple community centers nearby including the Tucker Road Community Center and Allentown Splash, Tennis, and Fitness Park. Great commuter location near 295, 495, and bus station. 2.7 miles to the Branch Avenue Metro Station.
Home Details
Home Type
- Single Family
Est. Annual Taxes
- $4,535
Year Built
- Built in 1962
Lot Details
- 10,079 Sq Ft Lot
- Property is zoned RSF95
Home Design
- Rambler Architecture
- Brick Exterior Construction
- Asphalt Roof
Interior Spaces
- Property has 2 Levels
- Traditional Floor Plan
- Wet Bar
- 2 Fireplaces
- Screen For Fireplace
- Fireplace Mantel
- Window Screens
- Family Room
- Combination Dining and Living Room
- Utility Room
Kitchen
- Eat-In Kitchen
- Built-In Oven
- Cooktop
- Microwave
- Disposal
Bedrooms and Bathrooms
- Bathtub with Shower
Laundry
- Dryer
- Washer
Finished Basement
- Walk-Out Basement
- Connecting Stairway
- Interior and Exterior Basement Entry
- Space For Rooms
- Workshop
- Basement Windows
Home Security
- Home Security System
- Fire and Smoke Detector
Parking
- 2 Parking Spaces
- 2 Driveway Spaces
- Off-Street Parking
Outdoor Features
- Shed
Schools
- Avalon Elementary School
- Thurgood Marshall Middle School
- Crossland High School
Utilities
- Central Heating and Cooling System
- Vented Exhaust Fan
- Natural Gas Water Heater
Community Details
- No Home Owners Association
- Andrew Hills Subdivision
Listing and Financial Details
- Tax Lot 27
- Assessor Parcel Number 17090964783
Map
Home Values in the Area
Average Home Value in this Area
Property History
| Date | Event | Price | Change | Sq Ft Price |
|---|---|---|---|---|
| 02/14/2025 02/14/25 | Sold | $425,000 | +2.4% | $386 / Sq Ft |
| 01/09/2025 01/09/25 | For Sale | $415,000 | -- | $377 / Sq Ft |
Tax History
| Year | Tax Paid | Tax Assessment Tax Assessment Total Assessment is a certain percentage of the fair market value that is determined by local assessors to be the total taxable value of land and additions on the property. | Land | Improvement |
|---|---|---|---|---|
| 2024 | $399 | $305,233 | $0 | $0 |
| 2023 | $398 | $290,067 | $0 | $0 |
| 2022 | $398 | $274,900 | $101,200 | $173,700 |
| 2021 | $4,293 | $262,100 | $0 | $0 |
| 2020 | $4,102 | $249,300 | $0 | $0 |
| 2019 | $3,912 | $236,500 | $100,600 | $135,900 |
| 2018 | $3,808 | $229,467 | $0 | $0 |
| 2017 | $3,703 | $222,433 | $0 | $0 |
| 2016 | -- | $215,400 | $0 | $0 |
| 2015 | $2,870 | $210,267 | $0 | $0 |
| 2014 | $2,870 | $205,133 | $0 | $0 |
Mortgage History
| Date | Status | Loan Amount | Loan Type |
|---|---|---|---|
| Open | $434,137 | VA | |
| Closed | $434,137 | VA | |
| Previous Owner | $200,000 | Credit Line Revolving | |
| Previous Owner | $183,870 | VA |
Deed History
| Date | Type | Sale Price | Title Company |
|---|---|---|---|
| Deed | $425,000 | Assurance Title | |
| Deed | $425,000 | Assurance Title | |
| Deed | $180,000 | Rgs Title Llc | |
| Deed | $44,000 | -- |
Similar Homes in Temple Hills, MD
Source: Bright MLS
MLS Number: MDPG2135262
APN: 09-0964783
- 7107 Loch Raven Rd
- 7114 Buchanan Rd
- 4639 Pendall Dr
- 6902 Mackson Dr
- 6814 Temple Hill Rd
- 7107 Sheffield Dr
- 5626 Fishermens Ct
- 6805 Janet Ln
- 7103 Emma Ct
- 7312 Allentown Rd
- 4311 Cimarron Ln
- 5608 Eastwood Ct
- 5103 Acorn Dr
- 5703 Spruce Dr
- 6506 Summerhill Rd
- 5611 Chesterfield Dr
- 6404 Summerhill Rd
- 4104 Limekiln Dr
- 4105 Maidstone Place
- 6707 Middlefield Rd
