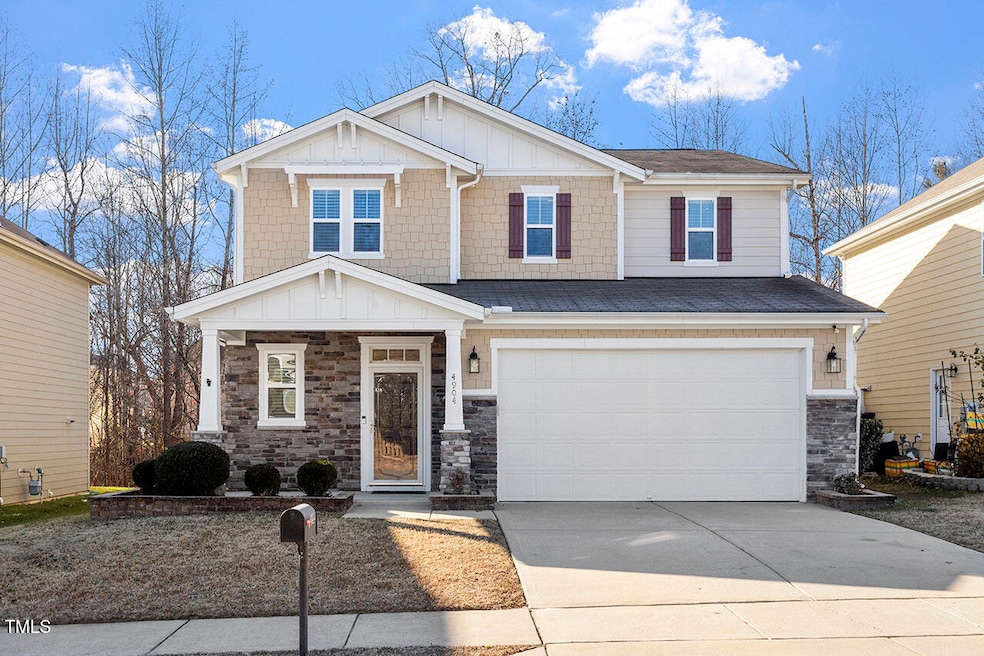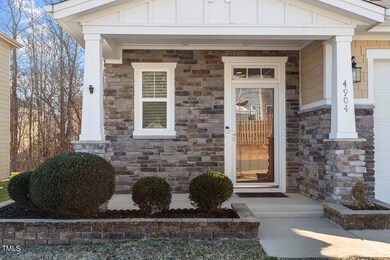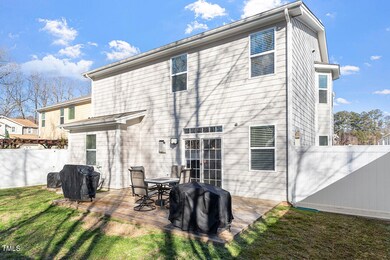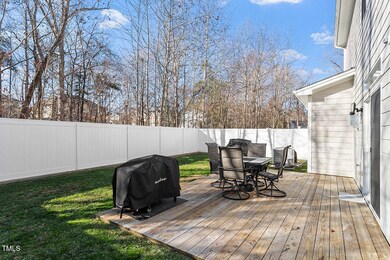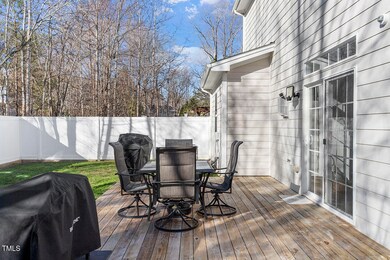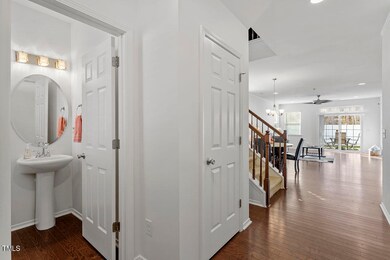
4904 Elm Heights Ln Raleigh, NC 27616
Triangle Town Center NeighborhoodHighlights
- Open Floorplan
- Transitional Architecture
- Loft
- Deck
- Wood Flooring
- Granite Countertops
About This Home
As of February 2025Stunning North East Raleigh Home Awaits!
Get ready to fall in love with this beautiful residence, ideally located just minutes from I-540, making your daily commute a breeze!
Spacious & Bright: Step into a welcoming open floor plan that combines luxury and function. The first floor is adorned with gleaming hardwood floors, creating a warm atmosphere that invites you in.
Home Office/Study: Need a dedicated workspace? The versatile study/office space ensures you can work comfortably from home without distractions.
Loft & Bedrooms: Venture up to the second floor, where you'll discover a generous loft area, perfect for a game room or additional lounge space. The spacious bedrooms cater to all your needs with comfort and style.
Gourmet Kitchen: Entertain in this fabulous large kitchen featuring stunning granite countertops, a central island that's perfect for meal prep and gatherings, and an abundance of cabinetry—every chef's dream!
Master Suite Retreat: Unwind in the expansive master suite boasting a beautiful tray ceiling and a luxurious ensuite bath—your personal sanctuary after a long day.
Outdoor Oasis: Step outside to your very own piece of paradise! The private, fenced backyard is complete with an oversized patio deck, ideal for summer BBQs, outdoor living, or simply relaxing under the stars.
Freshly Painted & Ready to Move In: Enjoy a fresh, clean canvas with whole-home interior painting. Plus, the seller has thoughtfully added oversized cabinets throughout the laundry room, pantry, and garage—perfect for keeping your home organized and clutter-free!
This property is a perfect blend of elegance, functionality, and convenience. Don't wait—this gem won't last long!
Home Details
Home Type
- Single Family
Est. Annual Taxes
- $3,812
Year Built
- Built in 2013
Lot Details
- 7,405 Sq Ft Lot
- Gated Home
- Vinyl Fence
- Open Lot
- Cleared Lot
- Landscaped with Trees
- Back Yard Fenced and Front Yard
- Property is zoned R-10
HOA Fees
- $36 Monthly HOA Fees
Parking
- 2 Car Attached Garage
- Parking Pad
- Inside Entrance
- Front Facing Garage
- Garage Door Opener
- Private Driveway
- 2 Open Parking Spaces
Home Design
- Transitional Architecture
- Traditional Architecture
- Brick or Stone Mason
- Slab Foundation
- Shingle Roof
- Stone
Interior Spaces
- 2,519 Sq Ft Home
- 2-Story Property
- Open Floorplan
- Smooth Ceilings
- Ceiling Fan
- Recessed Lighting
- Screen For Fireplace
- Gas Log Fireplace
- Insulated Windows
- Blinds
- Window Screens
- Sliding Doors
- Entrance Foyer
- Family Room with Fireplace
- Breakfast Room
- Combination Kitchen and Dining Room
- Home Office
- Loft
- Pull Down Stairs to Attic
Kitchen
- Eat-In Kitchen
- Self-Cleaning Oven
- Electric Range
- Dishwasher
- Kitchen Island
- Granite Countertops
- Disposal
Flooring
- Wood
- Carpet
- Tile
- Vinyl
Bedrooms and Bathrooms
- 3 Bedrooms
- Dual Closets
- Walk-In Closet
- Double Vanity
- Private Water Closet
- Separate Shower in Primary Bathroom
- Bathtub with Shower
Laundry
- Laundry Room
- Laundry on main level
Home Security
- Security System Leased
- Smart Thermostat
- Storm Doors
- Carbon Monoxide Detectors
- Fire and Smoke Detector
Outdoor Features
- Deck
- Rain Gutters
- Front Porch
Schools
- Wake County Schools Elementary And Middle School
- Wake County Schools High School
Utilities
- Forced Air Heating and Cooling System
- Heating System Uses Natural Gas
- Vented Exhaust Fan
- Water Heater
- Phone Available
- Cable TV Available
Listing and Financial Details
- REO, home is currently bank or lender owned
- Assessor Parcel Number 1726959793
Community Details
Overview
- Association fees include ground maintenance
- Elite Management Association, Phone Number (919) 233-7660
- Brandemere Subdivision
- Maintained Community
Security
- Resident Manager or Management On Site
Map
Home Values in the Area
Average Home Value in this Area
Property History
| Date | Event | Price | Change | Sq Ft Price |
|---|---|---|---|---|
| 02/10/2025 02/10/25 | Sold | $440,000 | +3.5% | $175 / Sq Ft |
| 01/16/2025 01/16/25 | Pending | -- | -- | -- |
| 01/14/2025 01/14/25 | For Sale | $425,000 | -- | $169 / Sq Ft |
Tax History
| Year | Tax Paid | Tax Assessment Tax Assessment Total Assessment is a certain percentage of the fair market value that is determined by local assessors to be the total taxable value of land and additions on the property. | Land | Improvement |
|---|---|---|---|---|
| 2024 | $3,813 | $436,681 | $85,000 | $351,681 |
| 2023 | $3,097 | $282,313 | $42,000 | $240,313 |
| 2022 | $2,878 | $282,313 | $42,000 | $240,313 |
| 2021 | $2,767 | $282,313 | $42,000 | $240,313 |
| 2020 | $2,717 | $282,313 | $42,000 | $240,313 |
| 2019 | $2,779 | $238,077 | $45,000 | $193,077 |
| 2018 | $2,621 | $238,077 | $45,000 | $193,077 |
| 2017 | $2,497 | $238,077 | $45,000 | $193,077 |
| 2016 | $2,446 | $238,077 | $45,000 | $193,077 |
| 2015 | $2,483 | $237,819 | $45,000 | $192,819 |
| 2014 | $2,355 | $237,819 | $45,000 | $192,819 |
Mortgage History
| Date | Status | Loan Amount | Loan Type |
|---|---|---|---|
| Previous Owner | $275,000 | No Value Available | |
| Previous Owner | -- | No Value Available | |
| Previous Owner | $183,920 | New Conventional | |
| Previous Owner | $217,792 | FHA |
Deed History
| Date | Type | Sale Price | Title Company |
|---|---|---|---|
| Warranty Deed | $440,000 | None Listed On Document | |
| Warranty Deed | $440,000 | None Listed On Document | |
| Warranty Deed | -- | Hilton Silvers & Mcclanahan Pl | |
| Deed | -- | -- | |
| Warranty Deed | $230,000 | None Available | |
| Warranty Deed | $222,000 | None Available |
Similar Homes in Raleigh, NC
Source: Doorify MLS
MLS Number: 10070180
APN: 1726.12-95-9793-000
- 5417 Razan St
- 4508 Fox Rd
- 5313 Wenesly Ct
- 4804 Jefferson Ln
- 4705 Bernie Place
- 5705 Dean Ave
- 4429 Log Cabin Dr
- 4425 Moss Garden Path
- 4423 Log Cabin Dr
- 3809 Mardela Spring Dr
- 5512 Cardinal Grove Blvd
- 4616 Silverdene St
- 5920 Holly Dr
- 5512 Scenic Brook Ln
- 5945 Four Townes Ln
- 4905 Will-O-dean Rd
- 4618 Pooh Corner Dr
- 6013 Kohler Ln
- 6008 Chittim Ct
- 4809 Leven Ln
