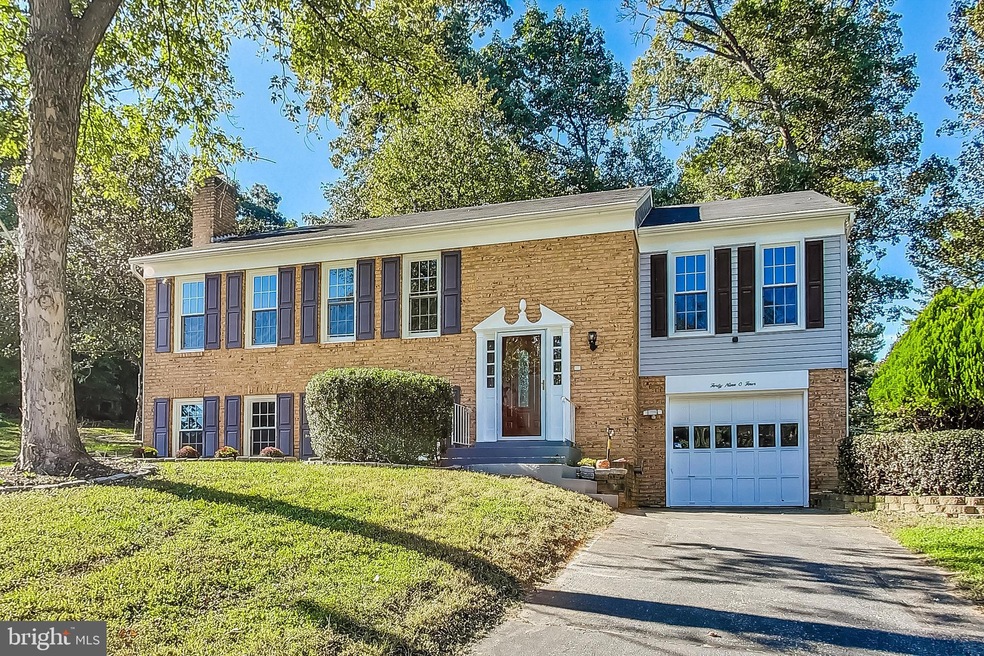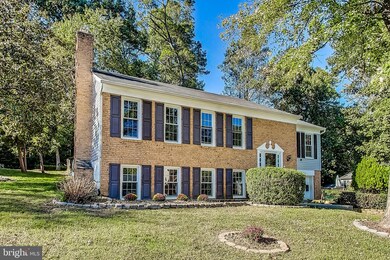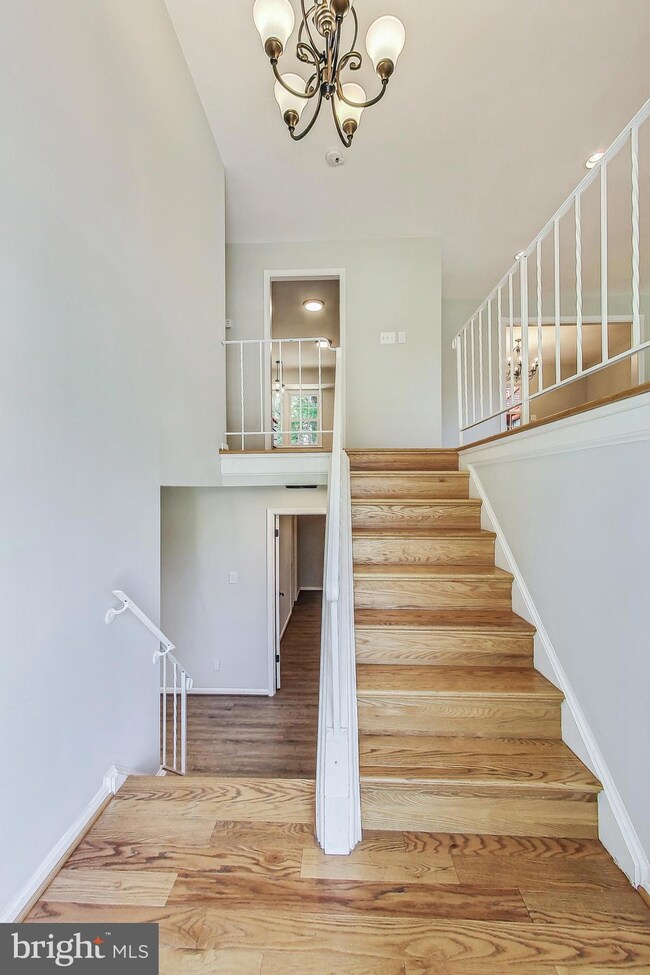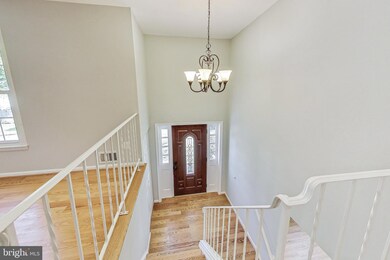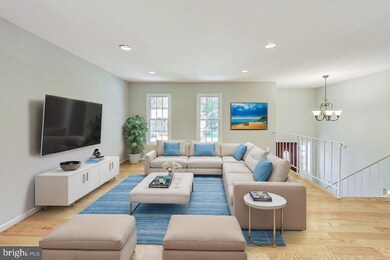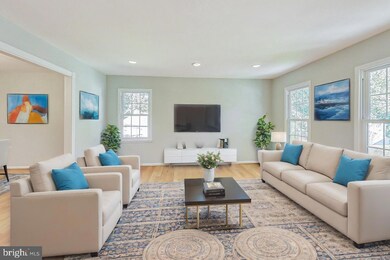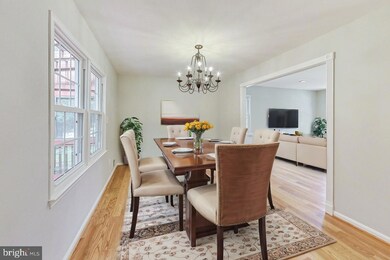
4904 King Solomon Dr Annandale, VA 22003
Kings Park NeighborhoodHighlights
- Deck
- Solid Hardwood Flooring
- No HOA
- Canterbury Woods Elementary School Rated A
- 1 Fireplace
- Stainless Steel Appliances
About This Home
As of November 2024Welcome to 4904 King Solomon Dr, a beautifully updated 4-bedroom, 3-full-bath home located in the sought-after Long Branch community in Annandale. Situated in the highly desirable Woodson High School pyramid (Frost MS and Canterbury Woods ES), this 2-level home offers both modern amenities and timeless appeal.
The upper level boasts solid hardwood flooring, while the lower level features durable LVP flooring. The home has been thoughtfully updated with new windows, siding, and roofing, ensuring peace of mind for years to come. The kitchen is a chef’s delight, complete with granite countertops and stainless steel appliances, including a fridge, dishwasher, range, and microwave.
All three bathrooms have been upgraded with stylish floor and wall tiling, modern vanities, light fixtures, and plumbing fixtures. The master bath includes a sleek glass shower door. Additional features include a central vacuum system, a cozy fireplace, and a bright sunroom with updated lighting and fan. The heating system has also been converted from oil to efficient electric.
With a one-car garage and a spacious layout, this home offers comfort, convenience, and recent updates throughout. Don’t miss the opportunity to make this beautifully maintained home your own!
Home Details
Home Type
- Single Family
Est. Annual Taxes
- $9,045
Year Built
- Built in 1975
Lot Details
- 0.27 Acre Lot
- Back Yard Fenced
- Chain Link Fence
- Property is zoned 131
Parking
- 1 Car Attached Garage
- 2 Driveway Spaces
- Garage Door Opener
Home Design
- Split Foyer
- Brick Exterior Construction
- Brick Foundation
- Shingle Roof
- Vinyl Siding
Interior Spaces
- Property has 2 Levels
- 1 Fireplace
- Double Pane Windows
- Vinyl Clad Windows
- Double Hung Windows
- Finished Basement
- Garage Access
Kitchen
- Electric Oven or Range
- Built-In Microwave
- Dishwasher
- Stainless Steel Appliances
- Disposal
Flooring
- Solid Hardwood
- Luxury Vinyl Plank Tile
Bedrooms and Bathrooms
Outdoor Features
- Deck
- Screened Patio
- Porch
Schools
- Canterbury Woods Elementary School
- Frost Middle School
- Woodson High School
Utilities
- Central Air
- Heat Pump System
- Electric Water Heater
Community Details
- No Home Owners Association
- Long Branch Subdivision
Listing and Financial Details
- Tax Lot 1
- Assessor Parcel Number 0694 12 0001
Map
Home Values in the Area
Average Home Value in this Area
Property History
| Date | Event | Price | Change | Sq Ft Price |
|---|---|---|---|---|
| 11/15/2024 11/15/24 | Sold | $800,000 | +1.3% | $331 / Sq Ft |
| 10/23/2024 10/23/24 | Price Changed | $790,000 | -2.5% | $327 / Sq Ft |
| 10/16/2024 10/16/24 | For Sale | $809,888 | +32.8% | $335 / Sq Ft |
| 08/31/2018 08/31/18 | Sold | $610,000 | -1.6% | $366 / Sq Ft |
| 08/08/2018 08/08/18 | Pending | -- | -- | -- |
| 07/22/2018 07/22/18 | Price Changed | $619,999 | -3.1% | $372 / Sq Ft |
| 07/16/2018 07/16/18 | For Sale | $639,900 | +4.9% | $384 / Sq Ft |
| 07/11/2018 07/11/18 | Off Market | $610,000 | -- | -- |
| 07/05/2018 07/05/18 | For Sale | $639,900 | 0.0% | $384 / Sq Ft |
| 04/07/2016 04/07/16 | Rented | $2,700 | 0.0% | -- |
| 04/07/2016 04/07/16 | Under Contract | -- | -- | -- |
| 03/24/2016 03/24/16 | For Rent | $2,700 | -- | -- |
Tax History
| Year | Tax Paid | Tax Assessment Tax Assessment Total Assessment is a certain percentage of the fair market value that is determined by local assessors to be the total taxable value of land and additions on the property. | Land | Improvement |
|---|---|---|---|---|
| 2024 | $9,045 | $780,780 | $301,000 | $479,780 |
| 2023 | $8,187 | $725,440 | $281,000 | $444,440 |
| 2022 | $7,905 | $691,330 | $261,000 | $430,330 |
| 2021 | $7,703 | $656,450 | $251,000 | $405,450 |
| 2020 | $7,490 | $632,860 | $243,000 | $389,860 |
| 2019 | $7,190 | $607,500 | $229,000 | $378,500 |
| 2018 | $6,037 | $524,920 | $208,000 | $316,920 |
| 2017 | $6,094 | $524,920 | $208,000 | $316,920 |
| 2016 | $5,873 | $506,980 | $208,000 | $298,980 |
| 2015 | $5,658 | $506,980 | $208,000 | $298,980 |
| 2014 | $5,450 | $489,480 | $202,000 | $287,480 |
Mortgage History
| Date | Status | Loan Amount | Loan Type |
|---|---|---|---|
| Open | $720,000 | New Conventional | |
| Previous Owner | $300,000 | New Conventional | |
| Previous Owner | $391,300 | New Conventional | |
| Previous Owner | $400,000 | New Conventional |
Deed History
| Date | Type | Sale Price | Title Company |
|---|---|---|---|
| Deed | $800,000 | First American Title | |
| Deed | $610,000 | Regency Title & Escrow | |
| Warranty Deed | $500,000 | -- |
Similar Homes in the area
Source: Bright MLS
MLS Number: VAFX2204498
APN: 0694-12-0001
- 4919 King Solomon Dr
- 4916 Gloxinia Ct
- 4811 Olley Ln
- 4951 Tibbitt Ln
- 4721 Springbrook Dr
- 5059 Harford Ln
- 5213 Bradfield Dr
- 5234 Capon Hill Place
- 4605 Valerie Ct
- 4728 Redfern Ct
- 4816 Red Fox Dr
- 5025 Head Ct
- 5037 Linette Ln
- 5008 Fleming Dr
- 9002 Fern Park Dr Unit 1
- 4906 Mcfarland Dr
- 5305 Dunleer Ln
- 9004 Advantage Ct
- 8914 Moreland Ln
- 8941 Burke Lake Rd
