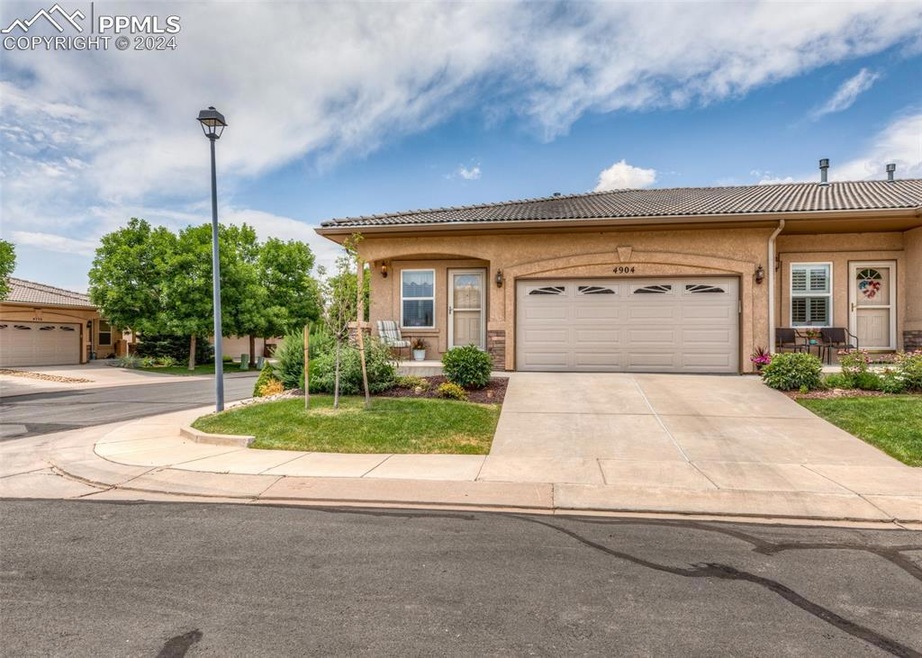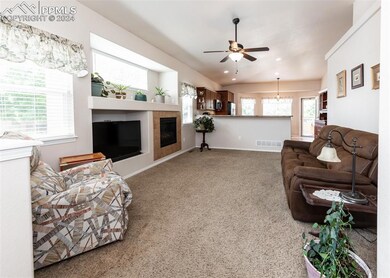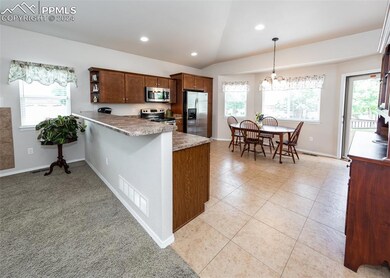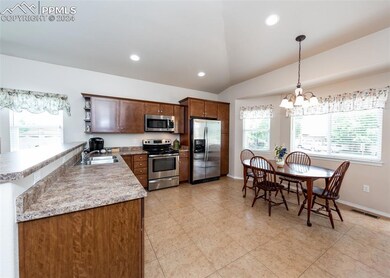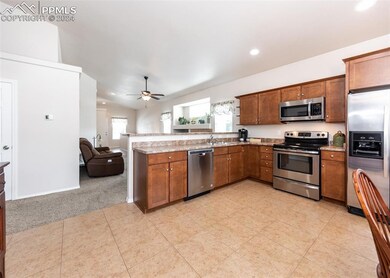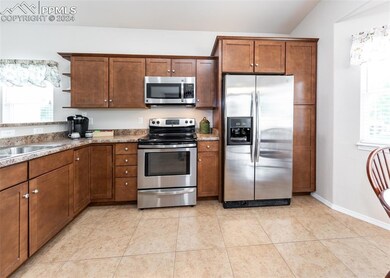
4904 Little Susie View Colorado Springs, CO 80917
Village Seven NeighborhoodHighlights
- Property is near a park
- Vaulted Ceiling
- End Unit
- Rudy Elementary School Rated A-
- Ranch Style House
- Corner Lot
About This Home
As of August 2024Beautiful 3 bedroom 3 bath 2 car stucco ranch home in desirable gated community. This corner, end unit is on a cul-de-sac just steps away from a greenbelt open space. As you enter the home you feel the openness and warmth of the main level with vaulted ceilings. The living room offers a gas fireplace and opens to the kitchen and dining area. The spacious kitchen offers tile floors, upgraded cabinets, all stainless appliances, counter bar and walkout to private, covered trex deck. Primary bedroom is on the main level with 5-piece bath (soaking tub and standalone shower) and walk-in closet. Downstairs offers 2 bedrooms and a full bath plus recreation room to relax in and a storage area. The home also includes refrigerator, new washer & dryer, a/c, humidifier, radon system and security system. The HOA fees covers exterior maintenance, lawn care, trash, snow removal, management fees, covenant enforcement and more. The home was double sound insulated when built and is in immaculate condition. Just move into this great neighborhood and relax and enjoy the home!
Townhouse Details
Home Type
- Townhome
Est. Annual Taxes
- $1,290
Year Built
- Built in 2011
Lot Details
- 1,411 Sq Ft Lot
- End Unit
- Cul-De-Sac
- Landscaped
HOA Fees
- $277 Monthly HOA Fees
Parking
- 2 Car Attached Garage
- Oversized Parking
- Garage Door Opener
- Driveway
- Assigned Parking
Home Design
- Ranch Style House
- Tile Roof
- Stucco
Interior Spaces
- 2,000 Sq Ft Home
- Vaulted Ceiling
- Ceiling Fan
- Gas Fireplace
- Basement Fills Entire Space Under The House
Kitchen
- Range Hood
- Microwave
- Dishwasher
- Disposal
Flooring
- Carpet
- Ceramic Tile
Bedrooms and Bathrooms
- 3 Bedrooms
Laundry
- Dryer
- Washer
Location
- Property is near a park
- Property is near public transit
- Property is near schools
- Property is near shops
Schools
- Rudy Elementary School
- Sabin Middle School
- Doherty High School
Utilities
- Forced Air Heating and Cooling System
- Heating System Uses Natural Gas
- 220 Volts in Kitchen
Additional Features
- Remote Devices
- Covered patio or porch
Community Details
Overview
- Association fees include common utilities, covenant enforcement, insurance, lawn, ground maintenance, maintenance structure, management, snow removal, trash removal
- Built by St Andrews Hms
- Rio Grande
Recreation
- Fenced Community Pool
- Hiking Trails
Map
Home Values in the Area
Average Home Value in this Area
Property History
| Date | Event | Price | Change | Sq Ft Price |
|---|---|---|---|---|
| 08/27/2024 08/27/24 | Sold | $390,000 | -2.5% | $195 / Sq Ft |
| 07/24/2024 07/24/24 | Off Market | $400,000 | -- | -- |
| 07/19/2024 07/19/24 | For Sale | $400,000 | -- | $200 / Sq Ft |
Tax History
| Year | Tax Paid | Tax Assessment Tax Assessment Total Assessment is a certain percentage of the fair market value that is determined by local assessors to be the total taxable value of land and additions on the property. | Land | Improvement |
|---|---|---|---|---|
| 2024 | $903 | $29,310 | $3,750 | $25,560 |
| 2023 | $903 | $29,310 | $3,750 | $25,560 |
| 2022 | $1,290 | $23,050 | $3,410 | $19,640 |
| 2021 | $1,399 | $23,710 | $3,500 | $20,210 |
| 2020 | $1,450 | $21,360 | $2,650 | $18,710 |
| 2019 | $1,442 | $21,360 | $2,650 | $18,710 |
| 2018 | $1,327 | $18,090 | $2,120 | $15,970 |
| 2017 | $1,257 | $18,090 | $2,120 | $15,970 |
| 2016 | $1,012 | $17,450 | $2,230 | $15,220 |
| 2015 | $1,008 | $17,450 | $2,230 | $15,220 |
| 2014 | $962 | $15,980 | $2,150 | $13,830 |
Mortgage History
| Date | Status | Loan Amount | Loan Type |
|---|---|---|---|
| Open | $300,000 | New Conventional | |
| Previous Owner | $108,400 | New Conventional | |
| Previous Owner | $199,803 | FHA |
Deed History
| Date | Type | Sale Price | Title Company |
|---|---|---|---|
| Personal Reps Deed | $390,000 | Stewart Title | |
| Warranty Deed | $208,400 | Stewart Title | |
| Warranty Deed | $205,000 | Stewart Title |
Similar Homes in Colorado Springs, CO
Source: Pikes Peak REALTOR® Services
MLS Number: 3731370
APN: 63252-02-313
- 4362 Susie View
- 4340 Sammers View
- 4768 S Gracemoor Cir
- 4558 Excalibur Ct
- 5050 N Splendid Cir
- 4165 Sod House Trail
- 5062 Barnes Rd
- 4568 Castlepoint Dr
- 5102 Rainbow Harbour Cir
- 4877 Bluestem Dr
- 4823 Bluestem Dr
- 5148 Peak Villa Heights
- 4879 S Splendid Cir
- 4807 Bluestem Dr
- 4570 Iron Horse Trail
- 4683 Barnes Rd
- 4504 Bell Flower Dr
- 4336 Adam Mark Point
- 4135 Neat Place
- 5305 Mountain Peak Point
