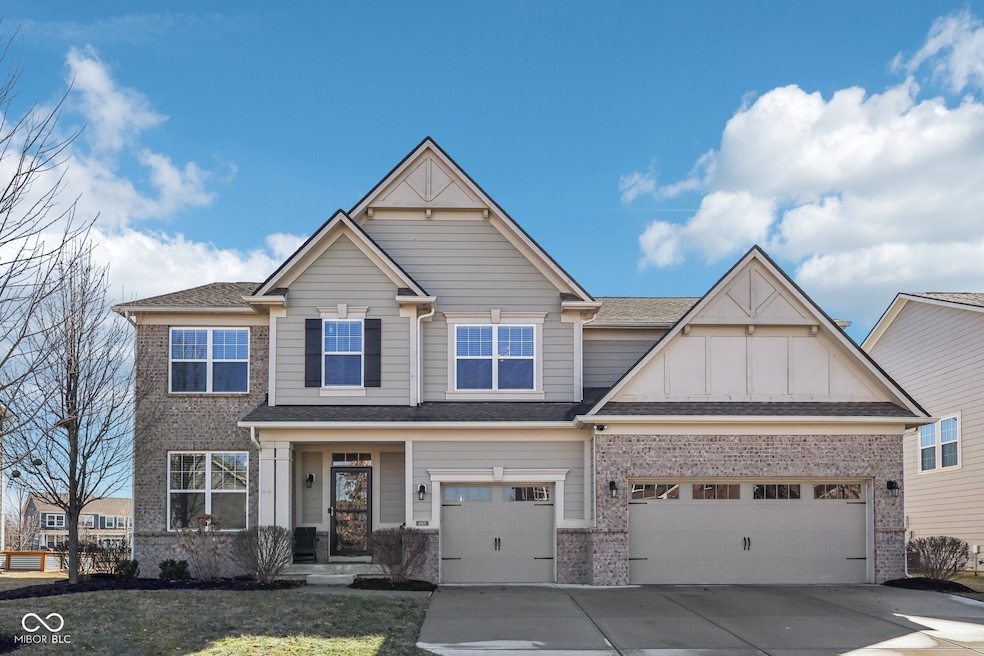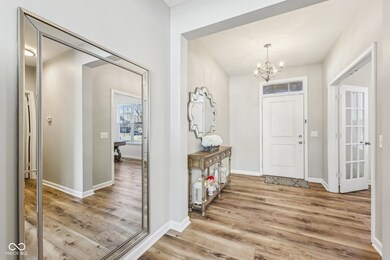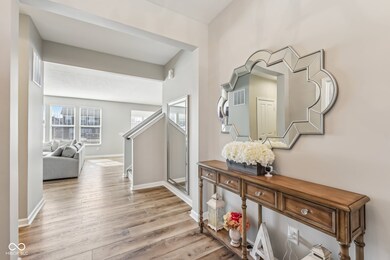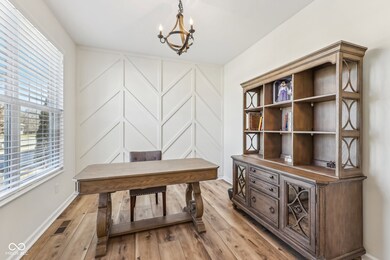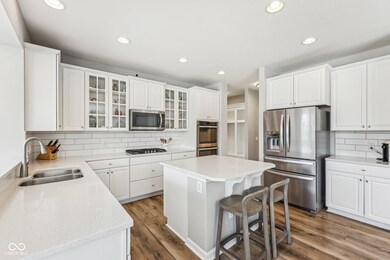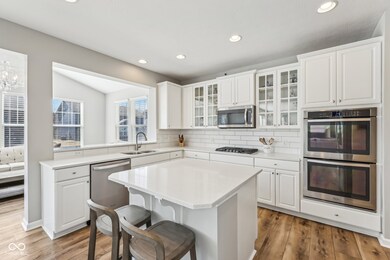
4905 Andover Pkwy Westfield, IN 46062
West Noblesville NeighborhoodEstimated payment $3,857/month
Highlights
- Deck
- Vaulted Ceiling
- Main Floor Bedroom
- Washington Woods Elementary School Rated A
- Traditional Architecture
- Double Oven
About This Home
Welcome to 4905 Andover Parkway in the charming town of Westfield that offers a unique blend of small-town charm and big-city accessibility! This impressive 5-bedroom, 3 full and 2 half-bathroom home offers 4,181 square feet of inviting living space filled with modern amenities. Upon entering, you're welcomed by a harmonious flow of luxury plank flooring throughout. The kitchen serves as the heart of the home, featuring a cooktop, double oven, and dishwasher, perfect for culinary enthusiasts. Enjoy cozy moments by the living room fireplace, ideal for relaxing evenings or take in the abundance of natural light in your sunroom. This home offers a bedroom with a full bathroom on the main floor for friends or family. The finished basement provides versatile space for entertainment or relaxation. Outside, the deck is perfect for hosting gatherings and enjoying the outdoors. With a spacious garage, you'll have ample room for storage and parking. This home blends charm and functionality, offering an ideal space for creating cherished memories. Neighborhood amenities include a system of walking & biking trails, playground, and a dog park. Sports enthusiasts will enjoy the close proximity to Grand Park that is only 4 miles away! Schedule your tour today to see this beautiful property in person!
Listing Agent
Compass Indiana, LLC Brokerage Email: Jamie.Boer@Compass.com License #RB14047058

Home Details
Home Type
- Single Family
Est. Annual Taxes
- $5,344
Year Built
- Built in 2017
HOA Fees
- $70 Monthly HOA Fees
Parking
- 3 Car Attached Garage
Home Design
- Traditional Architecture
- Brick Exterior Construction
- Poured Concrete
- Cement Siding
Interior Spaces
- 2-Story Property
- Vaulted Ceiling
- Gas Log Fireplace
- Vinyl Clad Windows
- Window Screens
- Great Room with Fireplace
- Family or Dining Combination
- Luxury Vinyl Plank Tile Flooring
- Finished Basement
- Basement Window Egress
- Fire and Smoke Detector
Kitchen
- Double Oven
- Gas Cooktop
- Built-In Microwave
- Dishwasher
- Kitchen Island
Bedrooms and Bathrooms
- 5 Bedrooms
- Main Floor Bedroom
Schools
- Washington Woods Elementary School
- Westfield Middle School
- Westfield High School
Additional Features
- Deck
- 8,712 Sq Ft Lot
- Electric Water Heater
Community Details
- Association fees include home owners, maintenance
- Ashford Place Subdivision
- Property managed by Kirkpatrick
- The community has rules related to covenants, conditions, and restrictions
Listing and Financial Details
- Tax Lot 154
- Assessor Parcel Number 290629003019000015
Map
Home Values in the Area
Average Home Value in this Area
Tax History
| Year | Tax Paid | Tax Assessment Tax Assessment Total Assessment is a certain percentage of the fair market value that is determined by local assessors to be the total taxable value of land and additions on the property. | Land | Improvement |
|---|---|---|---|---|
| 2024 | $5,308 | $494,900 | $80,000 | $414,900 |
| 2023 | $5,343 | $466,200 | $80,000 | $386,200 |
| 2022 | $4,846 | $414,500 | $80,000 | $334,500 |
| 2021 | $4,327 | $360,000 | $80,000 | $280,000 |
| 2020 | $4,056 | $334,600 | $80,000 | $254,600 |
| 2019 | $4,055 | $334,600 | $80,000 | $254,600 |
| 2018 | $4,090 | $337,200 | $80,000 | $257,200 |
| 2017 | $35 | $600 | $600 | $0 |
Property History
| Date | Event | Price | Change | Sq Ft Price |
|---|---|---|---|---|
| 03/18/2025 03/18/25 | Pending | -- | -- | -- |
| 03/07/2025 03/07/25 | Price Changed | $599,995 | -1.6% | $144 / Sq Ft |
| 02/27/2025 02/27/25 | For Sale | $610,000 | +69.4% | $146 / Sq Ft |
| 12/07/2017 12/07/17 | Sold | $359,995 | 0.0% | $93 / Sq Ft |
| 10/18/2017 10/18/17 | Price Changed | $359,995 | -2.2% | $93 / Sq Ft |
| 09/27/2017 09/27/17 | Price Changed | $367,995 | -0.5% | $95 / Sq Ft |
| 08/22/2017 08/22/17 | Price Changed | $369,995 | -1.3% | $96 / Sq Ft |
| 06/28/2017 06/28/17 | Price Changed | $374,995 | -1.0% | $97 / Sq Ft |
| 06/21/2017 06/21/17 | Price Changed | $378,970 | +0.8% | $98 / Sq Ft |
| 05/03/2017 05/03/17 | Price Changed | $375,975 | +0.3% | $97 / Sq Ft |
| 04/28/2017 04/28/17 | Price Changed | $374,975 | +0.3% | $97 / Sq Ft |
| 04/04/2017 04/04/17 | For Sale | $373,975 | -- | $97 / Sq Ft |
Deed History
| Date | Type | Sale Price | Title Company |
|---|---|---|---|
| Warranty Deed | -- | None Listed On Document | |
| Warranty Deed | -- | None Available |
Mortgage History
| Date | Status | Loan Amount | Loan Type |
|---|---|---|---|
| Previous Owner | $19,490 | FHA | |
| Previous Owner | $313,390 | FHA |
Similar Homes in the area
Source: MIBOR Broker Listing Cooperative®
MLS Number: 22023834
APN: 29-06-29-003-019.000-015
- 4825 (apx) Moontown Rd
- 18488 Jaden Dr
- 4958 Reavie Ct
- 4991 Elaine Ct
- 4976 Elaine Ct
- 4903 E Amesbury Place
- 6272 Willow Branch Way
- 4982 Reavie Ct
- 18862 Shefler Blvd
- 4007 Bullfinch Way
- 4280 Zachary Ln
- 3922 Holly Brook Dr
- 4842 Ashbrook Dr
- 3923 Holly Brook Dr
- 3917 Holly Brook Dr
- 18007 Sun Ridge Cir
- 18009 Sun Ridge Cir
- 4732 Ashfield Dr
- 1086 Pebble Brook Dr
- 18017 Gasparilla Ct
