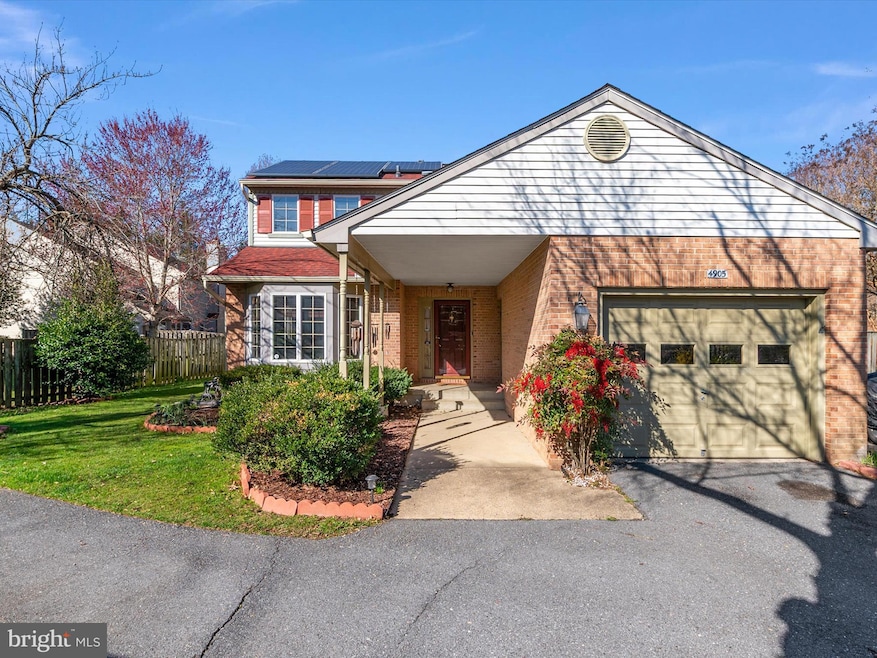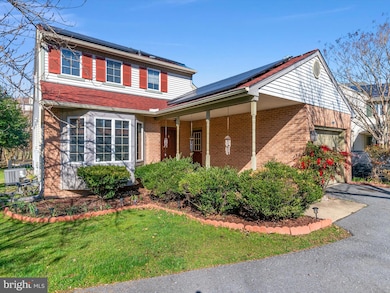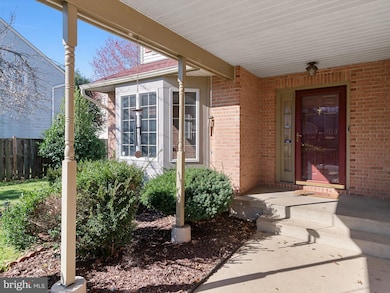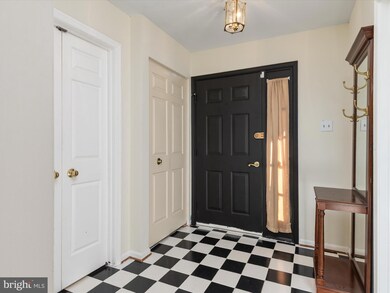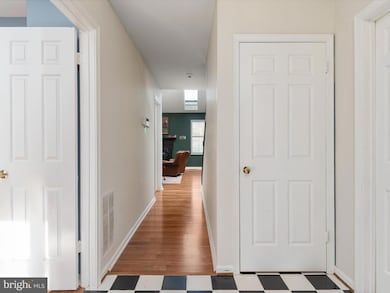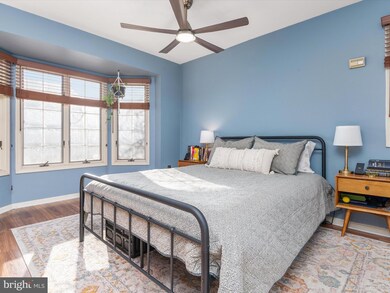
4905 Colonel Addison Place Upper Marlboro, MD 20772
Marlboro Village NeighborhoodEstimated payment $3,066/month
Highlights
- Popular Property
- Deck
- 2 Fireplaces
- A-Frame Home
- Main Floor Bedroom
- Formal Dining Room
About This Home
Welcome to 4905 Colonel Addison Pl, Upper Marlboro, MD 20772Priced to sell as a 2-bedroom, this well-maintained home offers tremendous flexibility—with a partially finished basement that, that can already function as a third bedroom or be outfitted to support up to 4 total bedrooms. The basement is currently used as a second family room / recreational room. It's ideal for growing households, multigenerational living, or creating a rental suite to generate additional income.With over 2,000 square feet of finished living space, the home features 2 full bathrooms, 2 half bathrooms, and sits on a spacious lot with a private, partially fenced backyard, complete with a deck and pergola—perfect for outdoor living and entertaining.Inside, the main level offers a bright and open layout with updated stainless steel appliances, new LVP flooring, ceiling fans, skylight shades, a cozy fireplace, and modern window treatments. Recent improvements include a roof with solar panels, newer HVAC, water heater, washer and dryer, upgraded gutters and downspouts, a leaf filter system, and a refreshed driveway.The basement level, accessible through its own separate door, includes its own fireplace, half bathroom, laundry room, multiple closets, plenty of natural light, and private exterior access—making it ideal as a third bedroom suite, guest quarters, or a future income-producing unit.Conveniently located near shopping, dining, commuter routes, and Andrews Air Force Base, this home is a smart buy today with even greater potential tomorrow.Be sure to check out the accurately measured floor plans and virtual walkthrough to fully experience what this versatile home has to offer. Schedule your showing today!
Open House Schedule
-
Saturday, May 10, 202512:00 to 2:00 pm5/10/2025 12:00:00 PM +00:005/10/2025 2:00:00 PM +00:00Add to Calendar
Home Details
Home Type
- Single Family
Est. Annual Taxes
- $5,293
Year Built
- Built in 1985
Lot Details
- 7,495 Sq Ft Lot
- Property is zoned LCD
HOA Fees
- $29 Monthly HOA Fees
Parking
- 1 Car Direct Access Garage
- Front Facing Garage
- Garage Door Opener
- Driveway
Home Design
- A-Frame Home
- Permanent Foundation
- Frame Construction
- Chimney Cap
Interior Spaces
- Property has 3 Levels
- Ceiling Fan
- 2 Fireplaces
- Wood Burning Fireplace
- Brick Fireplace
- Window Treatments
- Formal Dining Room
Kitchen
- Electric Oven or Range
- Microwave
- Dishwasher
- Stainless Steel Appliances
Bedrooms and Bathrooms
- En-Suite Bathroom
- Bathtub with Shower
Partially Finished Basement
- Interior and Exterior Basement Entry
- Laundry in Basement
- Natural lighting in basement
Eco-Friendly Details
- Heating system powered by active solar
Outdoor Features
- Deck
- Exterior Lighting
- Rain Gutters
Utilities
- Central Air
- Heat Pump System
- Electric Water Heater
Community Details
- Villages Of Marlborough Subdivision
Listing and Financial Details
- Tax Lot 3
- Assessor Parcel Number 17030219824
Map
Home Values in the Area
Average Home Value in this Area
Tax History
| Year | Tax Paid | Tax Assessment Tax Assessment Total Assessment is a certain percentage of the fair market value that is determined by local assessors to be the total taxable value of land and additions on the property. | Land | Improvement |
|---|---|---|---|---|
| 2024 | $5,684 | $356,233 | $0 | $0 |
| 2023 | $5,355 | $334,167 | $0 | $0 |
| 2022 | $4,492 | $312,100 | $100,600 | $211,500 |
| 2021 | $4,282 | $294,100 | $0 | $0 |
| 2020 | $4,170 | $276,100 | $0 | $0 |
| 2019 | $4,034 | $258,100 | $75,000 | $183,100 |
| 2018 | $3,916 | $247,967 | $0 | $0 |
| 2017 | $3,821 | $237,833 | $0 | $0 |
| 2016 | -- | $227,700 | $0 | $0 |
| 2015 | $3,211 | $225,300 | $0 | $0 |
| 2014 | $3,211 | $222,900 | $0 | $0 |
Property History
| Date | Event | Price | Change | Sq Ft Price |
|---|---|---|---|---|
| 03/26/2025 03/26/25 | For Sale | $465,000 | +8.1% | $227 / Sq Ft |
| 03/27/2023 03/27/23 | Sold | $430,000 | 0.0% | $167 / Sq Ft |
| 02/25/2023 02/25/23 | Pending | -- | -- | -- |
| 01/08/2023 01/08/23 | Price Changed | $430,000 | -3.6% | $167 / Sq Ft |
| 01/08/2023 01/08/23 | For Sale | $445,900 | 0.0% | $174 / Sq Ft |
| 12/31/2022 12/31/22 | Pending | -- | -- | -- |
| 09/09/2022 09/09/22 | For Sale | $445,900 | +89.7% | $174 / Sq Ft |
| 12/12/2013 12/12/13 | Sold | $235,000 | -2.1% | $157 / Sq Ft |
| 10/10/2013 10/10/13 | Pending | -- | -- | -- |
| 09/04/2013 09/04/13 | For Sale | $240,000 | -- | $161 / Sq Ft |
Deed History
| Date | Type | Sale Price | Title Company |
|---|---|---|---|
| Deed | $430,000 | Home First Title | |
| Deed | $235,000 | Express Title Company | |
| Deed | $171,000 | -- | |
| Deed | $164,000 | -- |
Mortgage History
| Date | Status | Loan Amount | Loan Type |
|---|---|---|---|
| Open | $439,890 | New Conventional | |
| Previous Owner | $263,261 | FHA | |
| Previous Owner | $265,418 | FHA | |
| Previous Owner | $267,239 | FHA | |
| Previous Owner | $268,543 | FHA | |
| Previous Owner | $227,920 | FHA | |
| Previous Owner | $5,000 | Stand Alone Second | |
| Previous Owner | $230,743 | FHA | |
| Previous Owner | $200,000 | Credit Line Revolving |
Similar Homes in Upper Marlboro, MD
Source: Bright MLS
MLS Number: MDPG2145926
APN: 03-0219824
- 14262 Hampshire Hall Ct
- 14264 Hampshire Hall Ct
- 4703 Colonel Ashton Place
- 4633 Colonel Fenwick Place
- 13900 Ascott Dr
- 13905 Fareham Ln
- 14200 Farnsworth Ln Unit 403
- 4928 Colonel Contee Place
- 4750 John Rogers Blvd
- 4504 Governor Pratt Ct
- 4600 Governor Kent Ct
- 4846 King John Way
- 13900 Farnsworth Ln Unit 4403
- 14129 Spring Branch Dr
- 4716 Captain Bayne Ct
- 4607 Captain Covington Place
- 4915 King Patrick Way Unit 402
- 13922 Lord Fairfax Place
- Parcel 121 Marlboro Pike
- 13825 Lord Fairfax Place
