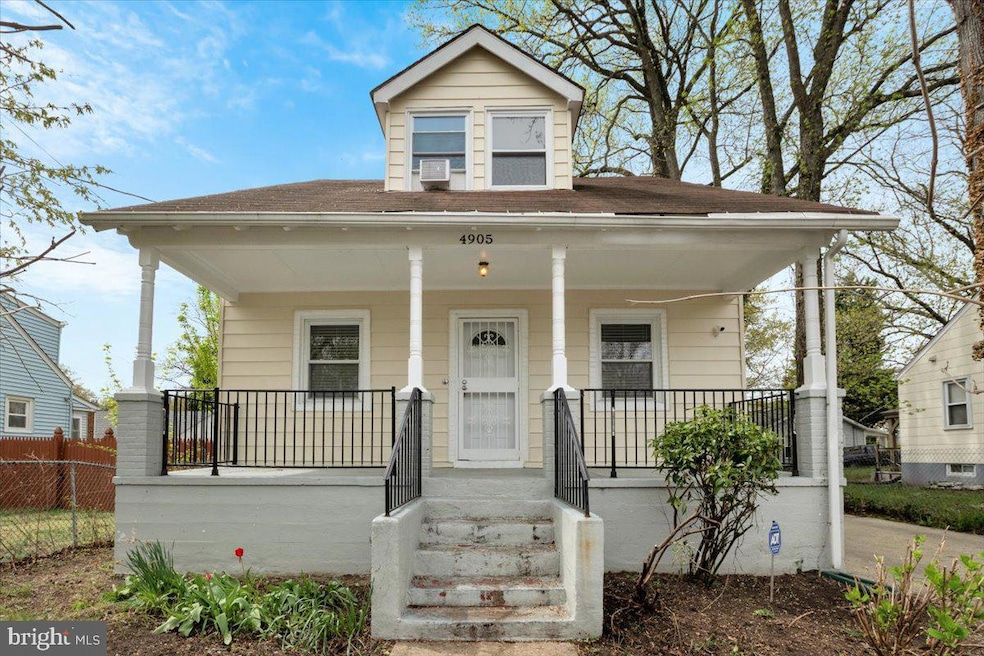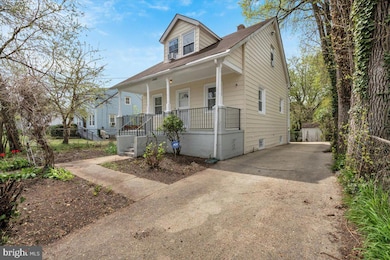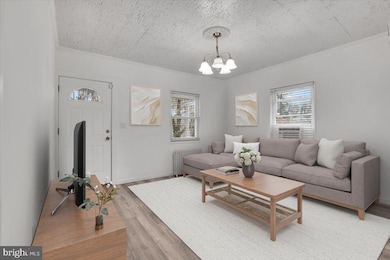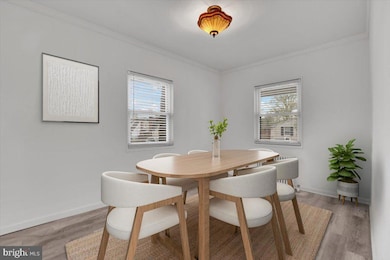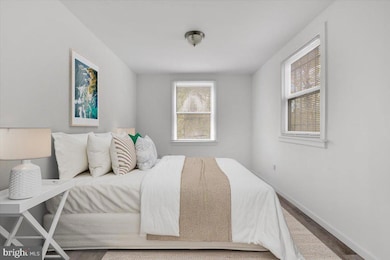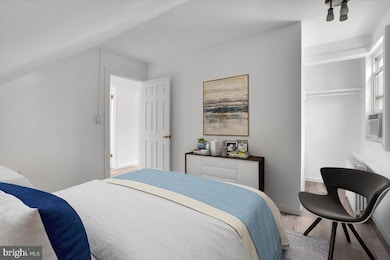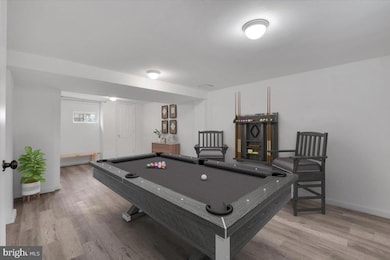
4905 Fable St Capitol Heights, MD 20743
Coral Hills NeighborhoodEstimated payment $2,560/month
Highlights
- Cape Cod Architecture
- Main Floor Bedroom
- No HOA
- Wood Flooring
- Attic
- Upgraded Countertops
About This Home
Welcome to 4905 Fable St, Capitol Heights! This beautifully renovated and fully refinished 5-bedroom, 2-bathroom Cape Cod home offers a perfect blend of modern updates and classic charm. With fresh exterior and interior paint, refinished flooring, updated bathrooms, and a modern kitchen, this move-in-ready home is filled with natural light and inviting spaces. The main level features a bedroom and full bathroom, along with a versatile extra space that can be used as a home office, library, or study area. Upstairs, you'll find three generously sized bedrooms, while the fully finished basement offers a fifth bedroom or flexible space for a media room, home office, or guest suite, along with a second full bathroom. The home is also approved for business use, including childcare services, offering a fantastic opportunity for those looking to operate a business from home. The fenced backyard provides a private retreat, ideal for relaxation and entertaining, while off-street parking adds convenience. Located just 2 minutes from Capitol Heights Metro Station, 3 minutes from Addison Road Metro Station, 10 minutes from FedEx Field, 15 minutes from Downtown D.C., and 18 minutes from the White House, this home offers easy access to shopping, dining, and major commuter routes. Don't miss this incredible opportunity.
Home Details
Home Type
- Single Family
Est. Annual Taxes
- $3,939
Year Built
- Built in 1951
Lot Details
- 4,000 Sq Ft Lot
- Property is Fully Fenced
- Property is zoned RSF65
Home Design
- Cape Cod Architecture
- Slab Foundation
- Frame Construction
Interior Spaces
- Property has 3 Levels
- Ceiling Fan
- Family Room Off Kitchen
- Dining Area
- Wood Flooring
- Storm Doors
- Upgraded Countertops
- Laundry in unit
- Attic
- Basement
Bedrooms and Bathrooms
- Bathtub with Shower
Parking
- Driveway
- On-Street Parking
Outdoor Features
- Exterior Lighting
- Outbuilding
Utilities
- Cooling System Utilizes Natural Gas
- Window Unit Cooling System
- Radiator
- Hot Water Heating System
- Electric Water Heater
Community Details
- No Home Owners Association
- Greater Capitol Heights Subdivision
Listing and Financial Details
- Assessor Parcel Number 17181999341
Map
Home Values in the Area
Average Home Value in this Area
Tax History
| Year | Tax Paid | Tax Assessment Tax Assessment Total Assessment is a certain percentage of the fair market value that is determined by local assessors to be the total taxable value of land and additions on the property. | Land | Improvement |
|---|---|---|---|---|
| 2024 | $4,338 | $265,100 | $0 | $0 |
| 2023 | $3,899 | $235,600 | $60,000 | $175,600 |
| 2022 | $3,142 | $228,633 | $0 | $0 |
| 2021 | $3,031 | $221,667 | $0 | $0 |
| 2020 | $5,963 | $214,700 | $45,000 | $169,700 |
| 2019 | $2,970 | $207,367 | $0 | $0 |
| 2018 | $2,760 | $200,033 | $0 | $0 |
| 2017 | $2,644 | $192,700 | $0 | $0 |
| 2016 | -- | $174,967 | $0 | $0 |
| 2015 | $2,612 | $157,233 | $0 | $0 |
| 2014 | $2,612 | $139,500 | $0 | $0 |
Property History
| Date | Event | Price | Change | Sq Ft Price |
|---|---|---|---|---|
| 04/05/2025 04/05/25 | For Sale | $399,900 | +463.2% | $355 / Sq Ft |
| 03/11/2013 03/11/13 | Sold | $71,000 | +6.0% | $63 / Sq Ft |
| 02/01/2013 02/01/13 | Pending | -- | -- | -- |
| 01/23/2013 01/23/13 | For Sale | $67,000 | -- | $59 / Sq Ft |
Deed History
| Date | Type | Sale Price | Title Company |
|---|---|---|---|
| Interfamily Deed Transfer | -- | None Available | |
| Deed | $71,000 | Lawyers Advantage Title Grou | |
| Deed | $305,500 | None Available | |
| Deed | $153,000 | -- | |
| Deed | $153,000 | -- |
Mortgage History
| Date | Status | Loan Amount | Loan Type |
|---|---|---|---|
| Previous Owner | $6,273 | Stand Alone Second | |
| Previous Owner | $253,597 | Stand Alone Second | |
| Previous Owner | $225,000 | Stand Alone Second | |
| Previous Owner | $175,000 | Credit Line Revolving |
Similar Homes in Capitol Heights, MD
Source: Bright MLS
MLS Number: MDPG2140204
APN: 18-1999341
- 4916 Fable St
- 1001 Glacier Ave
- 1000 Jansen Ave
- 915 Larchmont Ave
- 5016 Emo St
- 1009 Larchmont Ave
- 906 Larchmont Ave
- 824 Balboa Ave
- 4814 Gunther St
- 939 Clovis Ave
- 5025 Fable St
- 4805 Gunther St
- 919 Nova Ave
- 1106 Elfin Ave
- 1107 Elfin Ave
- 930 Abel Ave
- 628 Clovis Ave
- 925 Opus Ave
- 4935 Gunther St
- 1115 Iago Ave
