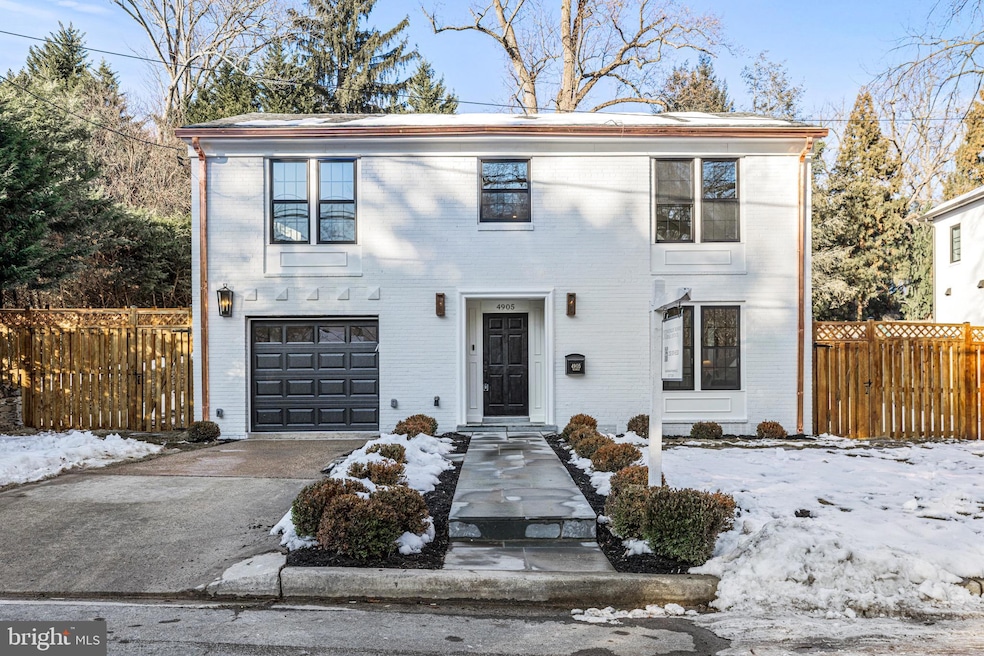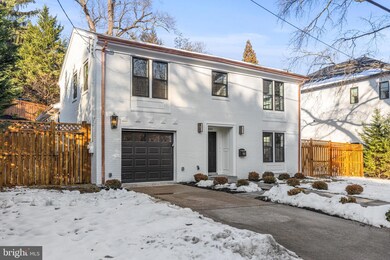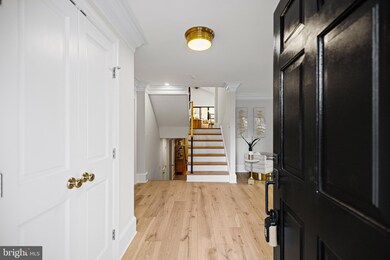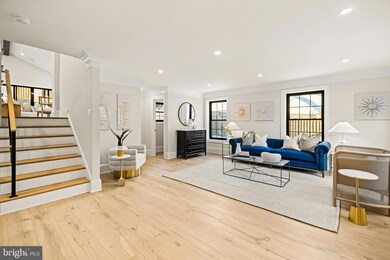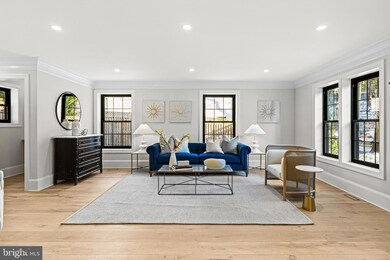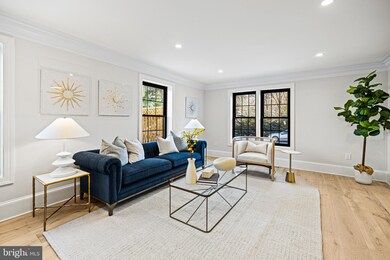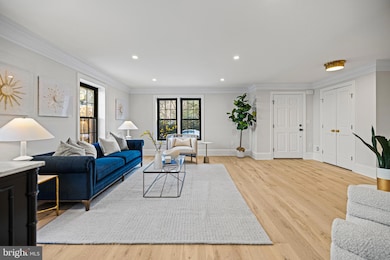
4905 Klingle St NW Washington, DC 20016
Kent NeighborhoodHighlights
- 2 Fireplaces
- No HOA
- Forced Air Heating and Cooling System
- Key Elementary School Rated A
- 1 Car Attached Garage
- Property is in excellent condition
About This Home
As of February 2025Experience a blend of elegance and modernity in this meticulously reimagined home, perfectly situated in the heart of Kent. Masterfully redone by prolific Dilan Homes, this timeless split-level residence spans 3,445 square feet over four levels, offering a harmony of luxury and comfort.
A welcoming foyer opens to the formal living room, with sightlines to the main and lower floors. Ascend a short set of stairs to the expansive main living area, where vaulted ceilings with beams and oversized skylight bathe the large, open space in natural light. The gourmet kitchen is equipped with a suite of stainless-steel Viking appliances, custom cabinetry, quartzite counters and matching solid slab backsplash. The kitchen opens directly to the dining area and spacious family room with wood-burning fireplace framed by an exquisite cast-stone surround. Sliding glass doors open to the rear patio, offering the perfect space for entertaining.
The upper level boasts three well-appointed bedrooms and two full baths. The serene primary suite includes a generous walk-in closet and a luxurious en-suite bath with dual vanities and a glass-enclosed shower featuring a rain shower, as well as a hand-held shower. Two additional bedrooms, each with ample closet space, share a beautifully designed hall bath.
On the lower level, you will find a versatile recreation room, laundry room, and a private guest suite with an en-suite bath, walk-in closet, and separate entrance - perfect for extended guest stays or additional privacy.
Completing this delightful home are an attached one-car garage with epoxy flooring, landscaped gardens, fully fenced-in rear yard, and wide-plank oak flooring throughout. Each thoughtful detail of this residence creates an extraordinary living experience that balances sophistication and comfort.
Home Details
Home Type
- Single Family
Est. Annual Taxes
- $11,093
Year Built
- Built in 1957 | Remodeled in 2025
Lot Details
- 7,125 Sq Ft Lot
- Property is in excellent condition
- Property is zoned R-1A
Parking
- 1 Car Attached Garage
- Front Facing Garage
- Driveway
Home Design
- Split Level Home
- Brick Exterior Construction
- Slab Foundation
Interior Spaces
- Property has 4 Levels
- 2 Fireplaces
- Basement
- Walk-Up Access
Bedrooms and Bathrooms
Utilities
- Forced Air Heating and Cooling System
- Natural Gas Water Heater
Community Details
- No Home Owners Association
- Kent Subdivision
Listing and Financial Details
- Tax Lot 18
- Assessor Parcel Number 1435/E/0018
Map
Home Values in the Area
Average Home Value in this Area
Property History
| Date | Event | Price | Change | Sq Ft Price |
|---|---|---|---|---|
| 02/14/2025 02/14/25 | Sold | $2,350,000 | 0.0% | $757 / Sq Ft |
| 01/21/2025 01/21/25 | Pending | -- | -- | -- |
| 01/16/2025 01/16/25 | For Sale | $2,349,000 | +108.8% | $757 / Sq Ft |
| 08/08/2024 08/08/24 | Sold | $1,125,000 | 0.0% | $646 / Sq Ft |
| 08/08/2024 08/08/24 | For Sale | $1,125,000 | +28381.0% | $646 / Sq Ft |
| 07/17/2024 07/17/24 | Pending | -- | -- | -- |
| 12/11/2012 12/11/12 | Rented | $3,950 | -6.0% | -- |
| 12/01/2012 12/01/12 | Under Contract | -- | -- | -- |
| 10/18/2012 10/18/12 | For Rent | $4,200 | -- | -- |
Tax History
| Year | Tax Paid | Tax Assessment Tax Assessment Total Assessment is a certain percentage of the fair market value that is determined by local assessors to be the total taxable value of land and additions on the property. | Land | Improvement |
|---|---|---|---|---|
| 2024 | $11,093 | $1,305,110 | $972,780 | $332,330 |
| 2023 | $10,726 | $1,261,850 | $943,710 | $318,140 |
| 2022 | $10,313 | $1,213,330 | $905,020 | $308,310 |
| 2021 | $10,193 | $1,199,140 | $889,060 | $310,080 |
| 2020 | $10,024 | $1,179,300 | $870,110 | $309,190 |
| 2019 | $9,587 | $1,127,830 | $814,600 | $313,230 |
| 2018 | $9,104 | $1,071,010 | $0 | $0 |
| 2017 | $8,835 | $1,039,390 | $0 | $0 |
| 2016 | $8,717 | $1,025,500 | $0 | $0 |
| 2015 | $8,433 | $992,090 | $0 | $0 |
| 2014 | $8,212 | $966,090 | $0 | $0 |
Mortgage History
| Date | Status | Loan Amount | Loan Type |
|---|---|---|---|
| Open | $1,209,750 | New Conventional | |
| Previous Owner | $911,689 | New Conventional | |
| Previous Owner | $417,000 | New Conventional |
Deed History
| Date | Type | Sale Price | Title Company |
|---|---|---|---|
| Deed | $2,350,000 | Dupont Title | |
| Deed | $1,125,000 | Dupont Title |
Similar Homes in Washington, DC
Source: Bright MLS
MLS Number: DCDC2174470
APN: 1435E-0018
- 4920 Loughboro Rd NW
- 5017 Klingle St NW
- 5008 Klingle St NW
- 3030 Chain Bridge Rd NW
- 2950 Chain Bridge Rd NW
- 4853 Rockwood Pkwy NW
- 5022 Cathedral Ave NW
- 2913 University Terrace NW
- 2866 Arizona Terrace NW
- 5056 Macomb St NW
- 3131 Chain Bridge Rd NW
- 2824 Chain Bridge Rd NW
- 4947 Eskridge Terrace NW
- 5127 Cathedral Ave NW
- 4869 Glenbrook Rd NW
- 2754 Chain Bridge Rd NW
- 5501 Macarthur Blvd NW
- 5064 Sedgwick St NW
- 5135 Macarthur Blvd NW
- 5313 Sherier Place NW
