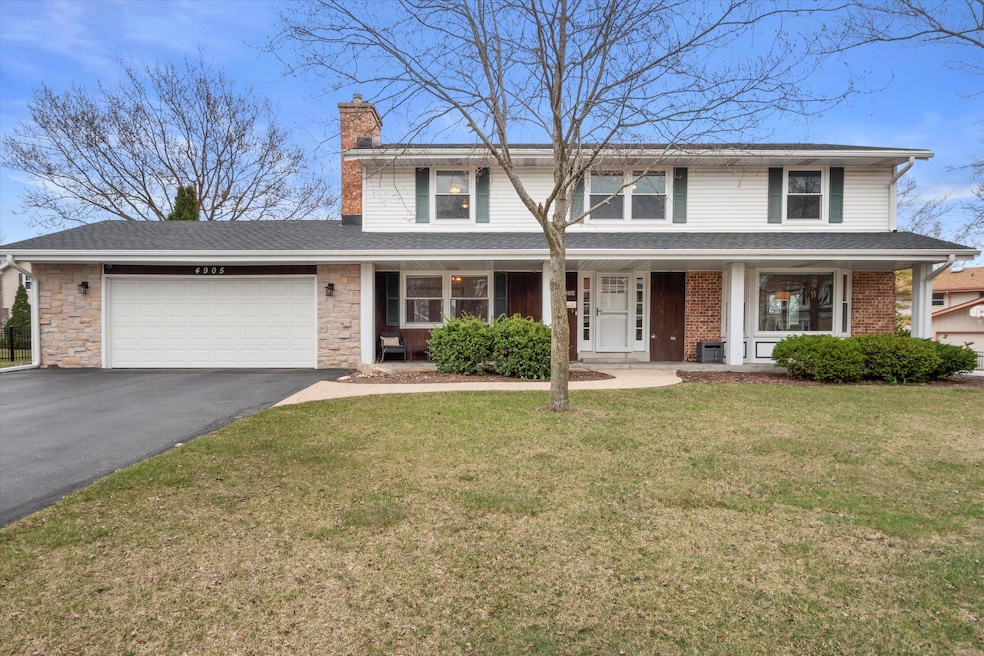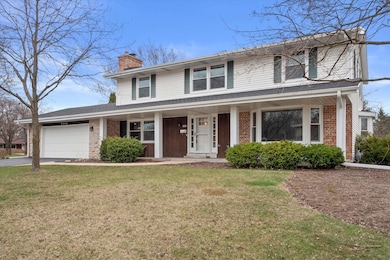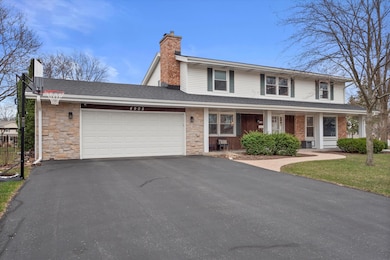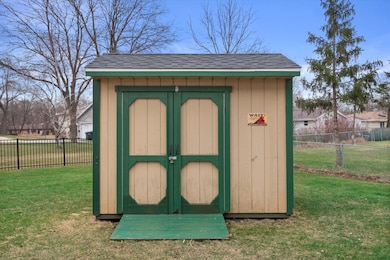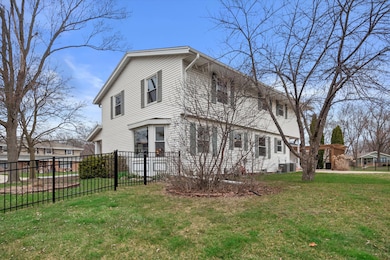
4905 Sutton Ln Greendale, WI 53129
Estimated payment $3,223/month
Highlights
- Popular Property
- Colonial Architecture
- Wood Flooring
- Highland View Elementary School Rated A-
- Property is near public transit
- Fenced Yard
About This Home
Welcome to this beautifully maintained two-story Colonial nestled in a quiet neighborhood of historic Greendale. Built in the 1960's, this 4 bedroom, 2.5 bath classic home blends timeless character with comfortable living. Step inside to find a large living room, formal dining area, and a cozy family room with a natural fireplace perfect for gatherings or quiet nights in. The traditional layout includes spacious bedrooms with gorgeous hardwood floors, offering plenty of natural light.Primary bedroom with bathroom attached.Enjoy the outdoors in your fenced-in backyard, ideal for pets, play and summer barbecues. The pergola creates a perfect spot for outdoor dining or a morning coffee retreat. Located near parks, schools and village center. NEW ROOF 2023, 2 NEW AC UNITS 2022, NEW WINDOWS 20
Home Details
Home Type
- Single Family
Est. Annual Taxes
- $7,272
Year Built
- 1968
Lot Details
- 0.34 Acre Lot
- Fenced Yard
Parking
- 2.5 Car Attached Garage
- Driveway
Home Design
- Colonial Architecture
- Brick Exterior Construction
- Vinyl Siding
Interior Spaces
- 2,413 Sq Ft Home
- 2-Story Property
- Fireplace
Kitchen
- Oven
- Range
- Microwave
- Dishwasher
- Disposal
Flooring
- Wood
- Stone
Bedrooms and Bathrooms
- 4 Bedrooms
- Walk-In Closet
Laundry
- Dryer
- Washer
Partially Finished Basement
- Basement Fills Entire Space Under The House
- Sump Pump
Outdoor Features
- Patio
- Shed
Location
- Property is near public transit
Schools
- Greendale Middle School
- Greendale High School
Utilities
- Forced Air Heating and Cooling System
- Heating System Uses Natural Gas
- High Speed Internet
- Cable TV Available
Listing and Financial Details
- Exclusions: Seller's Personal Property
- Assessor Parcel Number 6660207000
Map
Home Values in the Area
Average Home Value in this Area
Tax History
| Year | Tax Paid | Tax Assessment Tax Assessment Total Assessment is a certain percentage of the fair market value that is determined by local assessors to be the total taxable value of land and additions on the property. | Land | Improvement |
|---|---|---|---|---|
| 2023 | $6,614 | $351,700 | $68,000 | $283,700 |
| 2022 | $6,666 | $351,700 | $68,000 | $283,700 |
| 2021 | $6,527 | $263,900 | $60,700 | $203,200 |
| 2020 | $6,524 | $263,900 | $60,700 | $203,200 |
| 2019 | $6,500 | $263,900 | $60,700 | $203,200 |
| 2018 | $6,137 | $263,900 | $60,700 | $203,200 |
| 2017 | $6,186 | $249,100 | $58,400 | $190,700 |
| 2016 | $6,142 | $249,100 | $58,400 | $190,700 |
| 2015 | $5,577 | $216,600 | $58,400 | $158,200 |
| 2014 | $5,543 | $216,600 | $58,400 | $158,200 |
| 2013 | $5,635 | $216,600 | $58,400 | $158,200 |
Property History
| Date | Event | Price | Change | Sq Ft Price |
|---|---|---|---|---|
| 04/11/2025 04/11/25 | For Sale | $469,900 | +9.3% | $195 / Sq Ft |
| 06/30/2022 06/30/22 | Sold | $430,000 | 0.0% | $178 / Sq Ft |
| 03/14/2022 03/14/22 | Pending | -- | -- | -- |
| 03/12/2022 03/12/22 | For Sale | $430,000 | -- | $178 / Sq Ft |
Deed History
| Date | Type | Sale Price | Title Company |
|---|---|---|---|
| Warranty Deed | $430,000 | Merit Title | |
| Warranty Deed | $306,000 | Knight Barry Title Inc | |
| Warranty Deed | $260,000 | None Available |
Mortgage History
| Date | Status | Loan Amount | Loan Type |
|---|---|---|---|
| Open | $403,750 | New Conventional | |
| Previous Owner | $303,375 | VA | |
| Previous Owner | $306,000 | No Value Available | |
| Previous Owner | $127,000 | No Value Available | |
| Previous Owner | $130,000 | No Value Available | |
| Previous Owner | $130,000 | No Value Available |
Similar Homes in the area
Source: Metro MLS
MLS Number: 1913019
APN: 666-0207-000
- 5436 S 48th St
- 4300 W Grange Ave Unit 4
- 5345 S 43rd St
- 5550 Lakeview Dr
- 5403 Olympia Dr
- 3700 Honey Tree Ln
- 4759 W Abbott Ave
- 5369 S Butterfield Way Unit 5369
- 5603 Churchway
- 3512 W Wanda Ave
- 6132 Twin Oak Dr
- 5413 Middleton Dr
- 5412 Morningside Ln
- 3531 W Old Oaks Dr Unit 3531U
- 6190 W Loomis Rd
- 5803 S Melinda St
- 6134 S 38th St
- 4820 S 43rd St
- 4391 S 35th St
- 5200 S Tuckaway Blvd Unit 122
