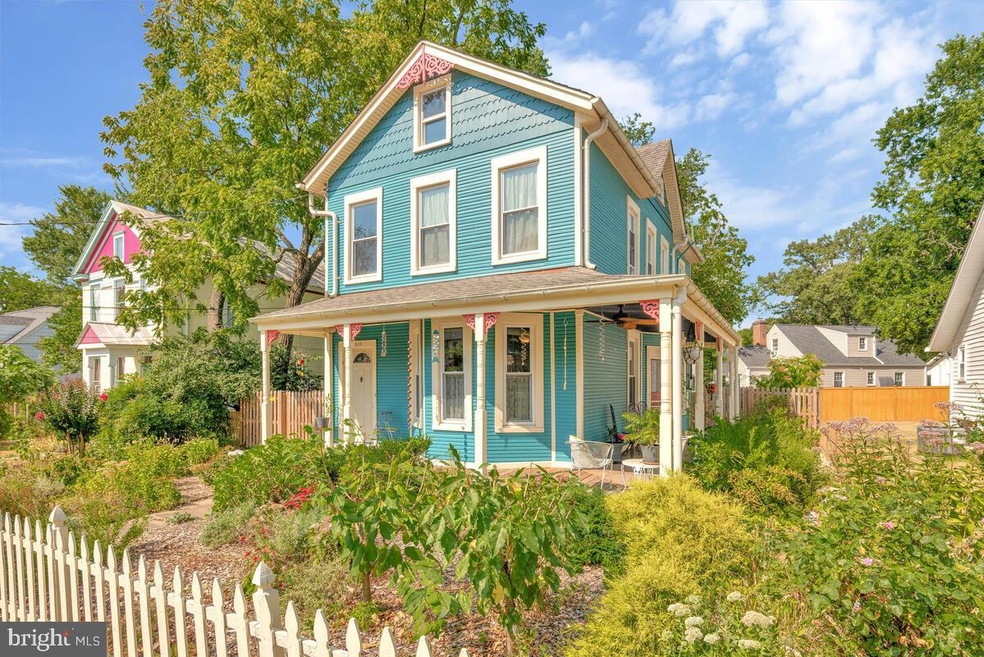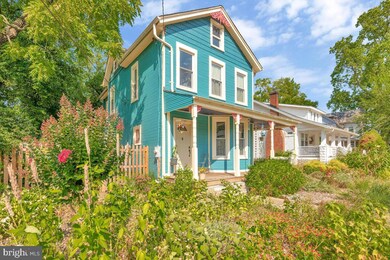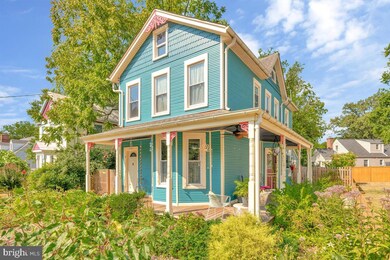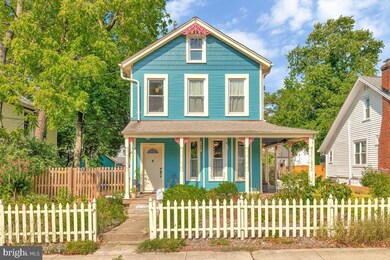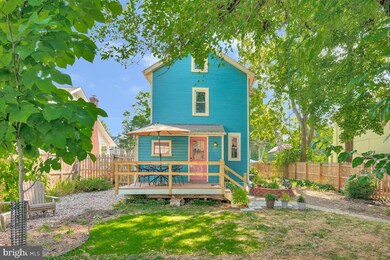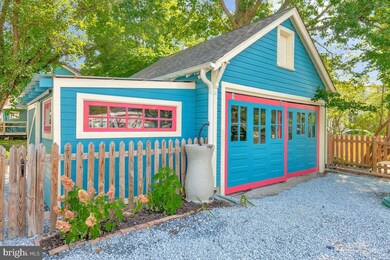
4906 40th Place Hyattsville, MD 20781
Highlights
- Greenhouse
- View of Trees or Woods
- Traditional Floor Plan
- Gourmet Kitchen
- Deck
- Wood Flooring
About This Home
As of August 2024Picturesque Victorian farmhouse in the heart of Hip, Happening Historic Hyattsville! A perfect blend of classic charm and modern amenities this home has been lovingly restored, updated and improved for today’s living! Character galore with high ceilings, gorgeous wood floors, transoms, a pocket door and wonderfully large light-filled rooms with big, beautiful double-paned windows! Welcoming entry with a picket fence and flower garden surrounding the wrap around front porch. The vestibule is a great spot to drop your keys and coat. The entry hall has period lighting, a pocket door to the living room and a beautiful staircase. Notice the freshly refinished oak & pine floors! Both the living and dining rooms enjoy decorative fireplaces and the dining room has a charming cut out to the kitchen. The heart of this home is the recently renovated and wonderfully organized kitchen with a place for everything. Lots of space for meal prep. Quartz counters, soft-close wood cabinetry and stainless steel appliances including a 5-burner gas stove. Don't miss the bead-board ceiling & classic fan. The green-house window above the sink is fabulous for your own herb garden! The kitchen continues in the pantry area that has a wall of built-in cabinets and includes the light and bright laundry area! The main level bath is a euro-style tiled wet room! Enjoy the rear deck and patio for alfresco dining overlooking your gorgeous lot. On the second floor you'll find 3 spacious bedrooms and a 4th that's been turned into a walk-in closet! The renovated hall bath has a tub/shower and classic subway tile. One more level up is an attic great for storage and even a home office. Unfinished cellar/basement is super useful for storage. Large fenced lot with plenty of room to plant and play. Many native pollinators and fruit trees! Super cute & useful matching detached garage with an attached bike shed and a loft. Situated on the "cul-de-square" just above Driskell Park with walking paths through the woods, bike trails, tot-lot, fields, tennis/pickleball/basketball courts and a splash pool too! Just blocks to Hyattsville's vibrant Arts District boutique shops & restaurants – Franklin's, Busboys & Poets, Yes Organic Market, Street Car 82, Vigilante Coffee Shop, Meadworks and Shortcake bakery & so much more! Easy access to Green line METRO and MARC trains. A super charming community and a gorgeous home you can grow in. You will LOVE living here!
Home Details
Home Type
- Single Family
Est. Annual Taxes
- $6,391
Year Built
- Built in 1916
Lot Details
- 9,020 Sq Ft Lot
- North Facing Home
- Picket Fence
- Property is Fully Fenced
- Wood Fence
- Board Fence
- Landscaped
- Level Lot
- Back Yard
- Property is in very good condition
- Property is zoned RSF65
Parking
- 1 Car Detached Garage
- 2 Driveway Spaces
- Oversized Parking
- Parking Storage or Cabinetry
- Gravel Driveway
Property Views
- Woods
- Garden
Home Design
- Farmhouse Style Home
- Victorian Architecture
- Studio
- Brick Foundation
- Poured Concrete
- Plaster Walls
- Frame Construction
- Composition Roof
- Shingle Siding
Interior Spaces
- Property has 2.5 Levels
- Traditional Floor Plan
- Built-In Features
- Ceiling height of 9 feet or more
- Ceiling Fan
- Double Pane Windows
- Window Screens
- French Doors
- Insulated Doors
- Sitting Room
- Living Room
- Dining Room
- Attic
Kitchen
- Gourmet Kitchen
- Gas Oven or Range
- Range Hood
- Dishwasher
- Stainless Steel Appliances
- Disposal
Flooring
- Wood
- Ceramic Tile
Bedrooms and Bathrooms
- 3 Bedrooms
- Walk-In Closet
Laundry
- Laundry on main level
- Dryer
- Washer
Basement
- Walk-Up Access
- Connecting Stairway
- Exterior Basement Entry
- Drainage System
- Sump Pump
- Workshop
- Basement Windows
Home Security
- Carbon Monoxide Detectors
- Fire and Smoke Detector
Eco-Friendly Details
- Energy-Efficient Appliances
- Energy-Efficient Windows
Outdoor Features
- Deck
- Greenhouse
- Wrap Around Porch
Location
- Suburban Location
Schools
- Hyattsville Elementary And Middle School
- Northwestern High School
Utilities
- Central Air
- Radiator
- Electric Water Heater
Community Details
- No Home Owners Association
- Holladay Co Addn Subdivision, Victorian Floorplan
Listing and Financial Details
- Tax Lot 3
- Assessor Parcel Number 17161823244
Map
Home Values in the Area
Average Home Value in this Area
Property History
| Date | Event | Price | Change | Sq Ft Price |
|---|---|---|---|---|
| 08/19/2024 08/19/24 | Sold | $730,000 | +0.7% | $441 / Sq Ft |
| 07/13/2024 07/13/24 | Pending | -- | -- | -- |
| 07/11/2024 07/11/24 | For Sale | $725,000 | -- | $438 / Sq Ft |
Tax History
| Year | Tax Paid | Tax Assessment Tax Assessment Total Assessment is a certain percentage of the fair market value that is determined by local assessors to be the total taxable value of land and additions on the property. | Land | Improvement |
|---|---|---|---|---|
| 2024 | $6,742 | $407,900 | $111,000 | $296,900 |
| 2023 | $6,343 | $398,167 | $0 | $0 |
| 2022 | $6,188 | $388,433 | $0 | $0 |
| 2021 | $11,822 | $378,700 | $100,500 | $278,200 |
| 2020 | $4,745 | $357,667 | $0 | $0 |
| 2019 | $6,440 | $336,633 | $0 | $0 |
| 2018 | $4,535 | $315,600 | $75,500 | $240,100 |
| 2017 | $3,893 | $274,000 | $0 | $0 |
| 2016 | -- | $232,400 | $0 | $0 |
| 2015 | $5,977 | $190,800 | $0 | $0 |
| 2014 | $5,977 | $190,800 | $0 | $0 |
Mortgage History
| Date | Status | Loan Amount | Loan Type |
|---|---|---|---|
| Open | $584,000 | New Conventional | |
| Previous Owner | $50,000 | Credit Line Revolving | |
| Previous Owner | $352,000 | New Conventional | |
| Previous Owner | $328,900 | New Conventional | |
| Previous Owner | $359,370 | FHA |
Deed History
| Date | Type | Sale Price | Title Company |
|---|---|---|---|
| Deed | $730,000 | Stewart Title | |
| Deed | $198,500 | -- | |
| Deed | $155,000 | -- |
Similar Homes in the area
Source: Bright MLS
MLS Number: MDPG2118004
APN: 16-1823244
- 4705 41st Place
- 5100 42nd Ave
- 3918 Allison St
- 3837 Hamilton St Unit J-102
- 3835 Hamilton St Unit 301
- 3837 Hamilton St Unit J-103
- 3829 Hamilton St Unit 204
- 4518 Banner St
- 3825 Hamilton St Unit 204
- 3827 Hamilton St Unit 203
- 3904 Webster St
- 4506 41st Ave
- 4115 Kennedy St
- 4311 Hamilton St
- 4301 Jefferson St
- 4505 38th St
- 4416 39th St
- 4404 40th St
- 3704 Hamilton St
- 4605 Burlington Rd
