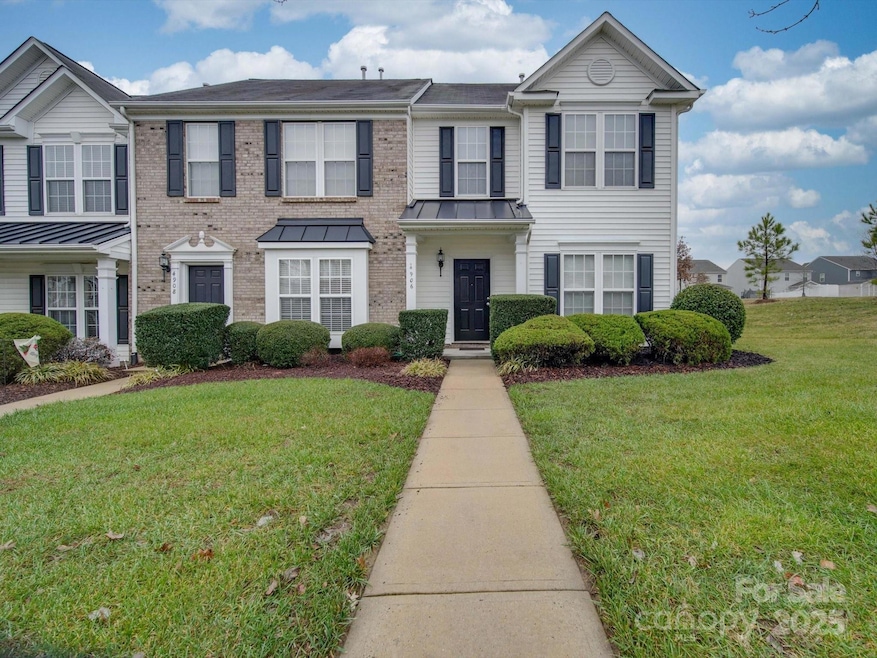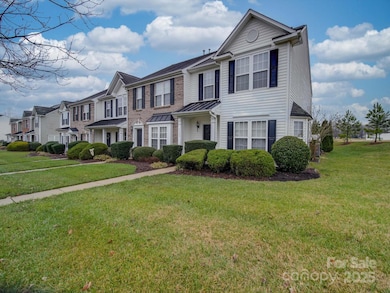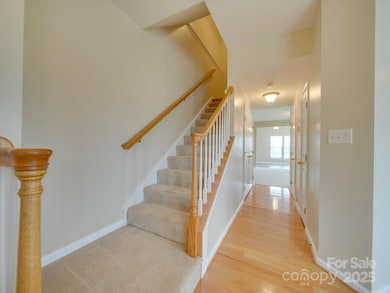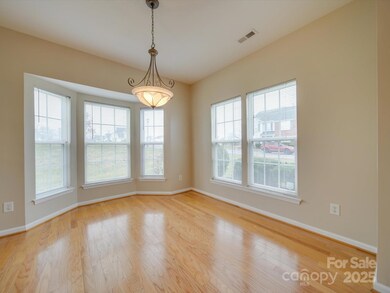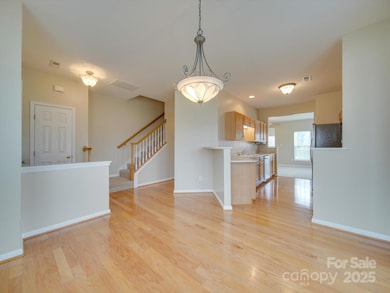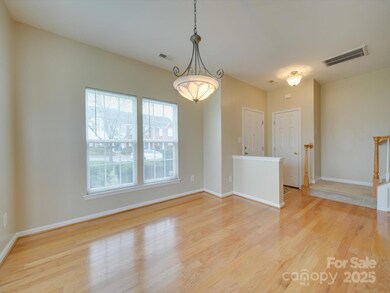
4906 Sunburst Ln Charlotte, NC 28213
Farmington Ridge NeighborhoodHighlights
- Traditional Architecture
- End Unit
- Walk-In Closet
- Harrisburg Elementary School Rated A
- Front Porch
- Laundry Room
About This Home
As of April 2025NEW PRICE! Welcome home to this fantastic end unit townhome in Farmington Ridge! You'll love the bay window in the dining room and the hardwood floors throughout most of the downstairs. The galley style kitchen is a perfect setting for creating yummy meals and the Whirlpool Refrigerator remains. Kitchen is open to a nice size living area and a sunroom! Washer and dryer remain. This home has three bedrooms upstairs. This home has been meticulously maintained and offers many extra features that make this home move-in ready!
Last Agent to Sell the Property
Southern Homes of the Carolinas, Inc Brokerage Email: melanieupton.broker@gmail.com License #180532

Townhouse Details
Home Type
- Townhome
Est. Annual Taxes
- $1,318
Year Built
- Built in 2005
Lot Details
- End Unit
- Cleared Lot
HOA Fees
- $214 Monthly HOA Fees
Home Design
- Traditional Architecture
- Slab Foundation
- Composition Roof
- Vinyl Siding
Interior Spaces
- 2-Story Property
- Laundry Room
Kitchen
- Oven
- Microwave
- Dishwasher
Bedrooms and Bathrooms
- 3 Bedrooms
- Walk-In Closet
Outdoor Features
- Shed
- Front Porch
Schools
- Harrisburg Elementary School
- Hickory Ridge Middle School
- Hickory Ridge High School
Utilities
- Forced Air Heating and Cooling System
- Cable TV Available
Community Details
- Red Rock Management Association, Phone Number (888) 757-3376
- Built by Ryan Homes
- Farmington Ridge Subdivision
- Mandatory home owners association
Listing and Financial Details
- Assessor Parcel Number 4596-97-7582-0000
Map
Home Values in the Area
Average Home Value in this Area
Property History
| Date | Event | Price | Change | Sq Ft Price |
|---|---|---|---|---|
| 04/02/2025 04/02/25 | Sold | $290,000 | -3.3% | $185 / Sq Ft |
| 03/08/2025 03/08/25 | Pending | -- | -- | -- |
| 03/02/2025 03/02/25 | Price Changed | $300,000 | -4.8% | $191 / Sq Ft |
| 01/09/2025 01/09/25 | For Sale | $315,000 | -- | $201 / Sq Ft |
Tax History
| Year | Tax Paid | Tax Assessment Tax Assessment Total Assessment is a certain percentage of the fair market value that is determined by local assessors to be the total taxable value of land and additions on the property. | Land | Improvement |
|---|---|---|---|---|
| 2024 | $1,318 | $267,380 | $70,000 | $197,380 |
| 2023 | $909 | $154,650 | $40,000 | $114,650 |
| 2022 | $847 | $154,650 | $40,000 | $114,650 |
| 2021 | $847 | $154,650 | $40,000 | $114,650 |
| 2020 | $847 | $154,650 | $40,000 | $114,650 |
| 2019 | $661 | $120,680 | $15,000 | $105,680 |
| 2018 | $1,297 | $120,680 | $15,000 | $105,680 |
| 2017 | $1,195 | $120,680 | $15,000 | $105,680 |
| 2016 | $1,195 | $106,240 | $16,000 | $90,240 |
| 2015 | $744 | $106,240 | $16,000 | $90,240 |
| 2014 | $744 | $106,240 | $16,000 | $90,240 |
Mortgage History
| Date | Status | Loan Amount | Loan Type |
|---|---|---|---|
| Open | $260,000 | New Conventional | |
| Closed | $260,000 | New Conventional |
Deed History
| Date | Type | Sale Price | Title Company |
|---|---|---|---|
| Warranty Deed | -- | None Listed On Document | |
| Warranty Deed | $290,000 | None Listed On Document | |
| Warranty Deed | $290,000 | None Listed On Document | |
| Deed | $139,000 | -- | |
| Warranty Deed | $142,000 | -- |
Similar Homes in the area
Source: Canopy MLS (Canopy Realtor® Association)
MLS Number: 4210067
APN: 4596-97-7582-0000
- 4221 Coulter Crossing
- 8573 River Ridge Dr
- 428 Nathaniel Dale Place Unit BRX0044
- 432 Nathaniel Dale Place Unit BRX0043
- 436 Nathaniel Dale Place Unit BRX0042
- 440 Nathaniel Dale Place Unit BRX0041
- 441 Nathaniel Dale Place Unit BRX0035
- 437 Nathaniel Dale Place Unit BRX0034
- 429 Nathaniel Dale Place Unit BRX0032
- 425 Nathaniel Dale Place Unit BRX0031
- 5948 River Meadow Ct
- 4968 Sunburst Ln
- 16306 Hayfield Rd
- 13510 Brandon Trail Dr
- 4513 Staffordshire Ln
- 5850 Strathmore Ct
- 6071 Underwood Ave
- 1028 Grays Mill Rd
- 5919 Wetlands Alley
- 5911 Wetlands Alley
