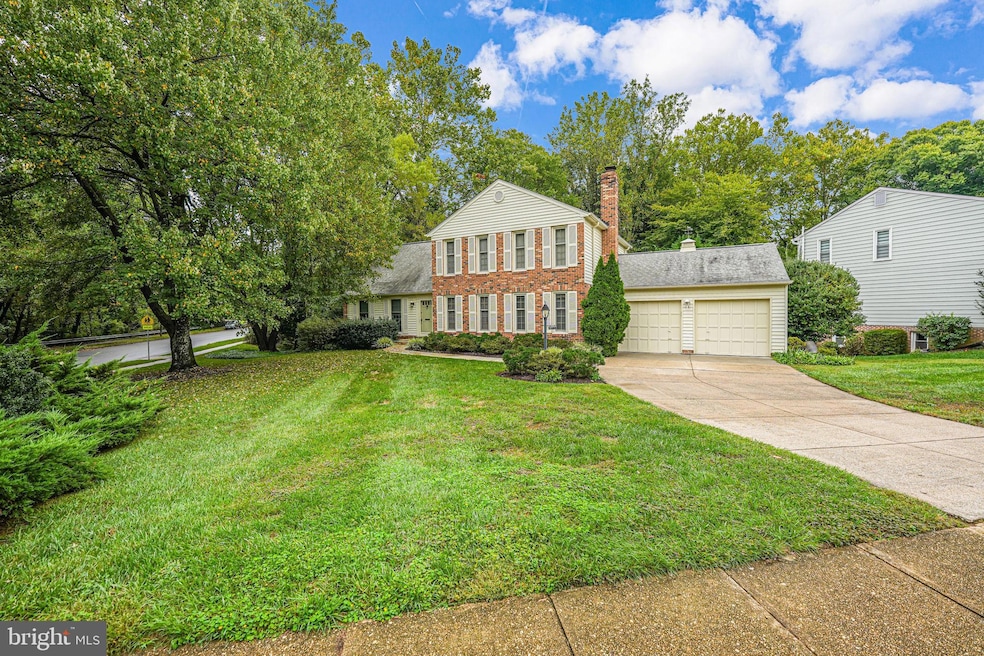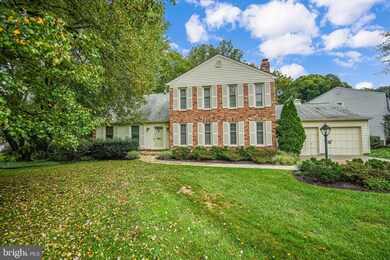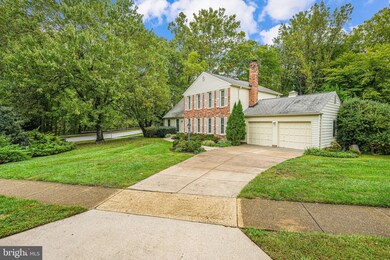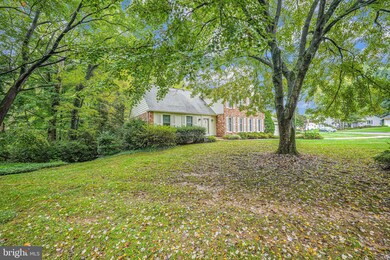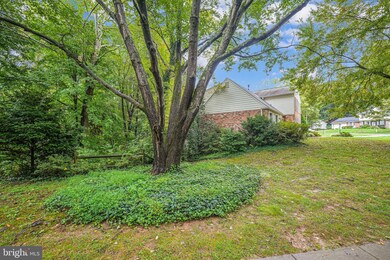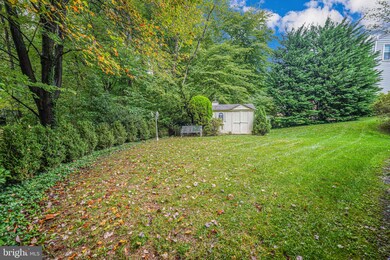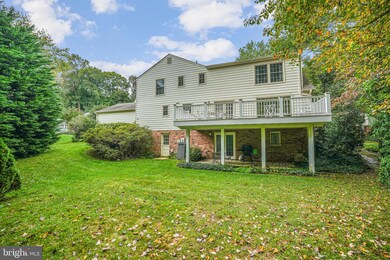
4907 Althea Dr Annandale, VA 22003
Kings Park NeighborhoodHighlights
- View of Trees or Woods
- Deck
- Traditional Architecture
- Canterbury Woods Elementary School Rated A
- Traditional Floor Plan
- Backs to Trees or Woods
About This Home
As of November 2024This is the first time 4907 Althea Dr has been offered for sale! It is a rare opportunity to make one of the larger homes, located on a corner lot, surrounded by mature landscaping, with over 3,000 finished sqft, and in a prime location.
The property has been meticulously cared for. Featuring a main level laundry room, four generously sized bedrooms on the second level, a finished basement with two walk-out exits.
Feel the warmth and comfort as you enter the home with a traditional floor plan. There are two gathering rooms on the main floor ideal for entertaining guest during the holidays, one of which features a wood burning fireplace. Both rooms feature the hidden beauty of hardwood floors beneath the carpet. The kitchen leads to an oversized composite deck with a gorgeous view to matured landscaping and a true sense of privacy.
Upstairs features four bedrooms currently with carpet, but underneath again is the hidden beauty of hardwood floors. The three secondary bedrooms all offer decent closet space and ample room. The primary bedroom features a sitting area as well as two closets.
The basement offers a custom wet bar, full bathroom, open space for entertaining, as well as a home office with a built in file cabinet. Additional unfinished storage space is located on the far side of the basement with its own walk-out exit. Turn this space into your own workshop or your own custom design.
Last Agent to Sell the Property
Berkshire Hathaway HomeServices PenFed Realty License #0225230641

Home Details
Home Type
- Single Family
Est. Annual Taxes
- $9,764
Year Built
- Built in 1970
Lot Details
- 0.32 Acre Lot
- Landscaped
- Extensive Hardscape
- Corner Lot
- Backs to Trees or Woods
- Property is zoned 131
Parking
- 2 Car Direct Access Garage
- Front Facing Garage
- Garage Door Opener
- Driveway
Home Design
- Traditional Architecture
- Poured Concrete
- Aluminum Siding
- Concrete Perimeter Foundation
Interior Spaces
- Property has 2 Levels
- Traditional Floor Plan
- Wet Bar
- Built-In Features
- Wood Burning Fireplace
- Formal Dining Room
- Views of Woods
- Fire and Smoke Detector
Kitchen
- Breakfast Area or Nook
- Eat-In Kitchen
- Gas Oven or Range
- Built-In Microwave
- Extra Refrigerator or Freezer
- Dishwasher
- Disposal
Flooring
- Wood
- Carpet
- Ceramic Tile
Bedrooms and Bathrooms
- 4 Bedrooms
Laundry
- Laundry on main level
- Dryer
- Washer
Partially Finished Basement
- Walk-Out Basement
- Interior and Exterior Basement Entry
- Workshop
- Basement with some natural light
Accessible Home Design
- Doors swing in
Outdoor Features
- Deck
- Patio
- Shed
Schools
- Canterbury Woods Elementary School
- Frost Middle School
- Woodson High School
Utilities
- Central Heating and Cooling System
- Back Up Gas Heat Pump System
- Vented Exhaust Fan
- Electric Baseboard Heater
- Natural Gas Water Heater
Community Details
- No Home Owners Association
- Canterbury Woods Subdivision
Listing and Financial Details
- Tax Lot 452A
- Assessor Parcel Number 0703 05 0452A
Map
Home Values in the Area
Average Home Value in this Area
Property History
| Date | Event | Price | Change | Sq Ft Price |
|---|---|---|---|---|
| 11/12/2024 11/12/24 | Sold | $1,065,000 | -3.2% | $325 / Sq Ft |
| 10/08/2024 10/08/24 | Pending | -- | -- | -- |
| 10/03/2024 10/03/24 | For Sale | $1,100,000 | -- | $336 / Sq Ft |
Tax History
| Year | Tax Paid | Tax Assessment Tax Assessment Total Assessment is a certain percentage of the fair market value that is determined by local assessors to be the total taxable value of land and additions on the property. | Land | Improvement |
|---|---|---|---|---|
| 2024 | $555 | $842,810 | $302,000 | $540,810 |
| 2023 | $490 | $818,390 | $302,000 | $516,390 |
| 2022 | $475 | $762,010 | $282,000 | $480,010 |
| 2021 | $0 | $701,160 | $242,000 | $459,160 |
| 2020 | $8,793 | $661,120 | $232,000 | $429,120 |
| 2019 | $8,740 | $657,120 | $228,000 | $429,120 |
| 2018 | $8,349 | $627,710 | $207,000 | $420,710 |
| 2017 | $0 | $627,710 | $207,000 | $420,710 |
| 2016 | -- | $640,720 | $207,000 | $433,720 |
| 2015 | -- | $627,570 | $202,000 | $425,570 |
| 2014 | -- | $592,690 | $192,000 | $400,690 |
Mortgage History
| Date | Status | Loan Amount | Loan Type |
|---|---|---|---|
| Open | $929,000 | VA | |
| Closed | $929,000 | VA |
Deed History
| Date | Type | Sale Price | Title Company |
|---|---|---|---|
| Deed | $1,065,000 | Cardinal Title | |
| Deed | $1,065,000 | Cardinal Title | |
| Deed | -- | None Available |
Similar Homes in the area
Source: Bright MLS
MLS Number: VAFX2203074
APN: 0703-05-0452A
- 5008 Fleming Dr
- 4728 Redfern Ct
- 5037 Linette Ln
- 4816 Red Fox Dr
- 4721 Springbrook Dr
- 8710 Braeburn Dr
- 8914 Moreland Ln
- 4907 Chanticleer Ave
- 4605 Valerie Ct
- 8608 London Ct
- 8941 Burke Lake Rd
- 4504 Banff St
- 9002 Fern Park Dr Unit 1
- 8651 Cromwell Dr
- 8704 Parliament Dr
- 4910 Gloxinia Ct
- 5211 Southampton Dr
- 4916 Gloxinia Ct
- 4919 King Solomon Dr
- 4933 Tarheel Way
