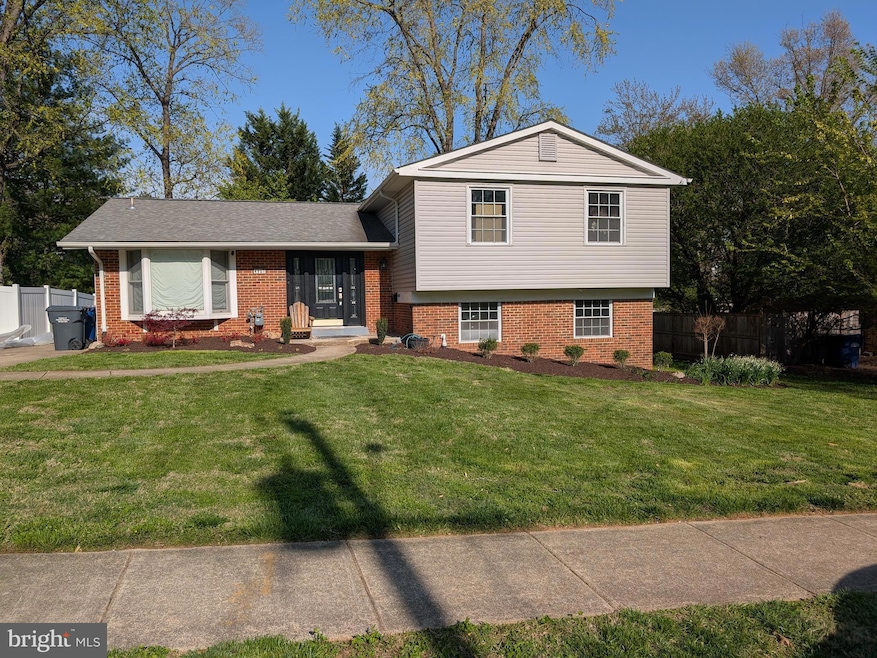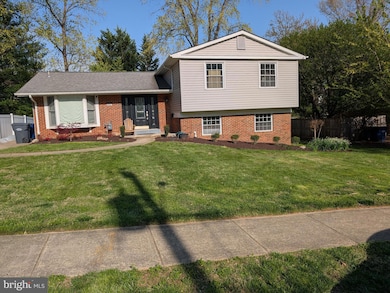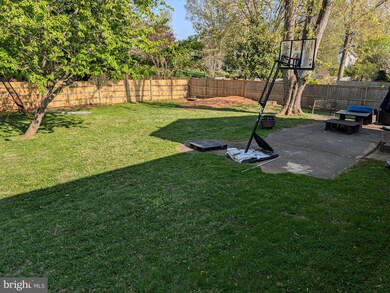
4907 Chanticleer Ave Annandale, VA 22003
Estimated payment $5,748/month
Highlights
- Colonial Architecture
- Recreation Room
- No HOA
- Canterbury Woods Elementary School Rated A
- Wood Flooring
- Stainless Steel Appliances
About This Home
COMING SOON !!!!
Welcome to 4907 Chanticleer Avenue – a beautifully updated home nestled in the sought-after Canterbury Woods community within the Woodson High School Pyramid. This spacious and meticulously maintained 5-bedroom, 4-full-bath residence offers over 2500+ sqft of stylish living space across four finished levels.
Step inside and be greeted by gleaming refinished hardwood floors, fresh interior paint throughout, and new 6-panel interior and closet doors complemented by upgraded 5.25” baseboards. Living Room and Dining Room all with freshly refinished Hardwood floors. Large open Foyer with Luxury Vinyl Tile. The renovated kitchen with full dining with updated Bay window area shines with stainless steel appliances, updated cabinetry, a gas range, and Luxury Vinyl Tyle flooring – perfect for both everyday living and entertaining.
The upper level boasts generously sized bedrooms with hardwood floors and modernized bathrooms, mid-level offers large Family Room with FP, walkout SGD, Hall Full Bath, 5th Bedroom all with new Luxury Vinyl Planking, while the lower-level offers a fully finished basement with Full Bath that provides flexible living space, ideal for a rec room, home office, or guest suite. You'll also find new tile and LVP flooring for added comfort and durability.
Major system upgrades give peace of mind for years to come:
• 2024: New 200-amp electrical panel and upgraded gas meter
• 2019: New architectural shingle roof, siding, attic insulation, waterproofing with sump pumps, and all main exterior doors (front and both side entries)
Additional recent improvements include new windows on the sides and rear of the home, ensuring natural light and energy efficiency throughout.
Situated on a quiet, tree-lined street in a prime Annandale location, this home offers easy access to commuter routes, parks, and shopping, along with top-tier schools including Canterbury Woods ES, Frost MS, and Woodson HS.
Don’t miss this move-in-ready gem
Home Details
Home Type
- Single Family
Est. Annual Taxes
- $8,872
Year Built
- Built in 1966 | Remodeled in 2024
Lot Details
- 0.25 Acre Lot
- Landscaped
- No Through Street
- Back and Front Yard
- Property is in excellent condition
- Property is zoned 131
Home Design
- Colonial Architecture
- Split Level Home
- Brick Exterior Construction
- Block Foundation
- Blown-In Insulation
- Architectural Shingle Roof
- Vinyl Siding
Interior Spaces
- Property has 4 Levels
- Ceiling Fan
- Wood Burning Fireplace
- Brick Fireplace
- Double Hung Windows
- Sliding Doors
- Six Panel Doors
- Entrance Foyer
- Family Room
- Living Room
- Dining Room
- Recreation Room
Kitchen
- Gas Oven or Range
- Built-In Microwave
- Dishwasher
- Stainless Steel Appliances
- Disposal
Flooring
- Wood
- Ceramic Tile
- Luxury Vinyl Plank Tile
- Luxury Vinyl Tile
Bedrooms and Bathrooms
- En-Suite Primary Bedroom
Laundry
- Laundry Room
- Dryer
- Washer
Finished Basement
- Sump Pump
- Basement with some natural light
Home Security
- Exterior Cameras
- Fire and Smoke Detector
Parking
- Driveway
- On-Street Parking
Eco-Friendly Details
- Energy-Efficient Windows with Low Emissivity
Outdoor Features
- Patio
- Rain Gutters
Schools
- Canterbury Woods Elementary School
- Frost Middle School
- Woodson High School
Utilities
- Forced Air Heating and Cooling System
- Vented Exhaust Fan
- Above Ground Utilities
- 200+ Amp Service
- Natural Gas Water Heater
Community Details
- No Home Owners Association
- Canterbury Woods Subdivision, Queen Elizabeth Floorplan
Listing and Financial Details
- Coming Soon on 5/7/25
- Tax Lot 230
- Assessor Parcel Number 0703 05 0230
Map
Home Values in the Area
Average Home Value in this Area
Tax History
| Year | Tax Paid | Tax Assessment Tax Assessment Total Assessment is a certain percentage of the fair market value that is determined by local assessors to be the total taxable value of land and additions on the property. | Land | Improvement |
|---|---|---|---|---|
| 2024 | $8,976 | $726,910 | $300,000 | $426,910 |
| 2023 | $8,577 | $716,610 | $300,000 | $416,610 |
| 2022 | $8,374 | $683,640 | $280,000 | $403,640 |
| 2021 | $6,971 | $594,070 | $240,000 | $354,070 |
| 2020 | $6,638 | $560,910 | $230,000 | $330,910 |
| 2019 | $6,591 | $556,910 | $226,000 | $330,910 |
| 2018 | $6,088 | $529,420 | $205,000 | $324,420 |
| 2017 | $6,147 | $529,420 | $205,000 | $324,420 |
| 2016 | $6,250 | $539,450 | $205,000 | $334,450 |
| 2015 | $5,849 | $524,090 | $200,000 | $324,090 |
| 2014 | $5,357 | $481,060 | $190,000 | $291,060 |
Deed History
| Date | Type | Sale Price | Title Company |
|---|---|---|---|
| Interfamily Deed Transfer | -- | None Available | |
| Gift Deed | -- | -- | |
| Special Warranty Deed | $385,400 | -- | |
| Trustee Deed | $423,358 | -- | |
| Warranty Deed | $550,000 | -- |
Mortgage History
| Date | Status | Loan Amount | Loan Type |
|---|---|---|---|
| Open | $41,996 | Credit Line Revolving | |
| Open | $337,000 | New Conventional | |
| Closed | $129,000 | Credit Line Revolving | |
| Closed | $230,000 | New Conventional | |
| Previous Owner | $269,780 | New Conventional | |
| Previous Owner | $269,780 | New Conventional | |
| Previous Owner | $412,500 | New Conventional |
Similar Homes in the area
Source: Bright MLS
MLS Number: VAFX2233658
APN: 0703-05-0230
- 4933 Tarheel Way
- 5035 Cliffhaven Dr
- 8309 Five Gates Rd
- 8608 London Ct
- 5211 Southampton Dr
- 8710 Braeburn Dr
- 5008 Fleming Dr
- 4504 Banff St
- 8459 Thames St
- 5037 Linette Ln
- 4728 Redfern Ct
- 8651 Cromwell Dr
- 4816 Red Fox Dr
- 8511 Parliament Dr
- 8914 Moreland Ln
- 8704 Parliament Dr
- 8609 Battailles Ct
- 4721 Springbrook Dr
- 8610 Clydesdale Rd
- 4231 Holborn Ave



