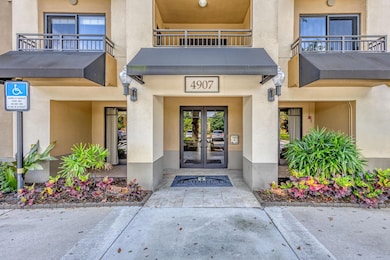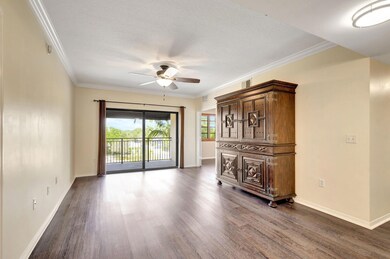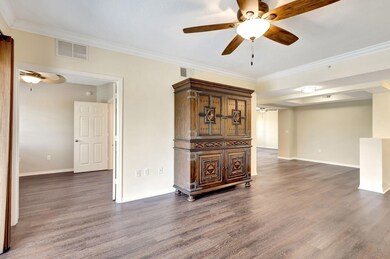
4907 Midtown Ln Unit 1314 Palm Beach Gardens, FL 33418
Estimated payment $5,250/month
Highlights
- Fitness Center
- Gated Community
- Canal View
- Timber Trace Elementary School Rated A
- Waterfront
- Clubhouse
About This Home
Rarely Available Corner 3 Bed, 3 Bath + Den Condo with Water Views & Resort-Style Amenities! Discover Easy Living in this Residence offering 1,880 sq ft of Beautifully Designed Space. This Light-Filled Condo Features Two Master Ensuites, Two Balconies, Laundry Room & Ample Storage Throughout, Perfect for Comfortable Living & Entertaining. Enjoy the Thoughtfully Designed Floor Plan with Generous Living, Dining & Family Rooms, a Flexible Den Ideal for a Home Office & Oversize Well-Appointed Stainless Steel Kitchen & Pantry. Residents Have Access to Amenities, including a Clubhouse, Business Center, Sparkling Heated Pool, Spa, Tennis/Pickelball & Fitness Center. Ideally Located Near Fine Dining, World-Class Shopping, Pristine Beaches, Fresh Market, Publix, Golf, I-95, Turnpike & Airport.
Property Details
Home Type
- Condominium
Est. Annual Taxes
- $8,765
Year Built
- Built in 2008
Lot Details
- Waterfront
- Sprinkler System
HOA Fees
- $1,226 Monthly HOA Fees
Parking
- 1 Car Garage
- Open Parking
- Assigned Parking
Home Design
- Spanish Tile Roof
- Tile Roof
Interior Spaces
- 1,880 Sq Ft Home
- 4-Story Property
- Ceiling Fan
- Awning
- Plantation Shutters
- Blinds
- Sliding Windows
- Family Room
- Open Floorplan
- Den
- Canal Views
- Security Gate
Kitchen
- Electric Range
- Microwave
- Dishwasher
- Disposal
Flooring
- Ceramic Tile
- Vinyl
Bedrooms and Bathrooms
- 3 Bedrooms
- Split Bedroom Floorplan
- Walk-In Closet
- 3 Full Bathrooms
- Dual Sinks
- Roman Tub
- Separate Shower in Primary Bathroom
Laundry
- Laundry Room
- Washer and Dryer
Schools
- Timber Trace Elementary School
- Watson B. Duncan Middle School
- Palm Beach Gardens High School
Utilities
- Central Heating and Cooling System
- Underground Utilities
- Electric Water Heater
- Municipal Trash
- Cable TV Available
- TV Antenna
Listing and Financial Details
- Assessor Parcel Number 52424201230001314
Community Details
Overview
- Association fees include management, common areas, insurance, ground maintenance, maintenance structure, pool(s), reserve fund, sewer, trash, water
- 225 Units
- Residences At Midtown Con Subdivision
Amenities
- Clubhouse
- Business Center
- Community Library
- Elevator
Recreation
- Tennis Courts
- Pickleball Courts
- Fitness Center
- Community Pool
- Community Spa
Pet Policy
- Pets Allowed
Security
- Resident Manager or Management On Site
- Phone Entry
- Gated Community
- Impact Glass
- Fire Sprinkler System
Map
Home Values in the Area
Average Home Value in this Area
Tax History
| Year | Tax Paid | Tax Assessment Tax Assessment Total Assessment is a certain percentage of the fair market value that is determined by local assessors to be the total taxable value of land and additions on the property. | Land | Improvement |
|---|---|---|---|---|
| 2024 | $8,765 | $474,199 | -- | -- |
| 2023 | $8,632 | $431,090 | $0 | $0 |
| 2022 | $7,555 | $391,900 | $0 | $0 |
| 2021 | $6,355 | $315,000 | $0 | $315,000 |
| 2020 | $5,319 | $300,929 | $0 | $0 |
| 2019 | $5,246 | $294,163 | $0 | $0 |
| 2018 | $5,007 | $288,678 | $0 | $0 |
| 2017 | $4,989 | $282,740 | $0 | $0 |
| 2016 | $4,989 | $276,925 | $0 | $0 |
| 2015 | $5,102 | $275,000 | $0 | $0 |
| 2014 | $5,192 | $275,000 | $0 | $0 |
Property History
| Date | Event | Price | Change | Sq Ft Price |
|---|---|---|---|---|
| 04/06/2025 04/06/25 | For Sale | $590,000 | +51.3% | $314 / Sq Ft |
| 03/19/2021 03/19/21 | Sold | $390,000 | -4.6% | $192 / Sq Ft |
| 02/17/2021 02/17/21 | Pending | -- | -- | -- |
| 02/09/2021 02/09/21 | For Sale | $409,000 | +29.8% | $201 / Sq Ft |
| 11/09/2012 11/09/12 | Sold | $315,000 | -9.0% | $155 / Sq Ft |
| 10/10/2012 10/10/12 | Pending | -- | -- | -- |
| 09/19/2012 09/19/12 | For Sale | $346,000 | -- | $170 / Sq Ft |
Deed History
| Date | Type | Sale Price | Title Company |
|---|---|---|---|
| Warranty Deed | $390,000 | Attorney | |
| Warranty Deed | $315,000 | Premier Title Company Ltd | |
| Special Warranty Deed | $249,900 | Attorney |
Similar Homes in the area
Source: BeachesMLS
MLS Number: R11078929
APN: 52-42-42-01-23-000-1314
- 4905 Midtown Ln Unit 2307
- 4907 Midtown Ln Unit 1415
- 4907 Midtown Ln Unit 1411
- 4907 Midtown Ln Unit 1314
- 4883 Pga Blvd Unit 202
- 4905 Midtown Ln Unit 2412
- 4883 Pga Blvd Unit 307
- 4905 Midtown Ln Unit 2106
- 4907 Midtown Ln Unit 1113
- 4903 Midtown Ln Unit 3102
- 4903 Midtown Ln Unit 3110
- 4903 Midtown Ln Unit 3211
- 4903 Midtown Ln Unit 3408
- 4903 Midtown Ln Unit 3120
- 2218 22nd Ln
- 4924 Pointe Midtown Way
- 4821 Pointe Midtown Rd
- 4829 Pointe Midtown Rd
- 4849 Pointe Midtown Rd
- 11453 Pointe Midtown Dr






