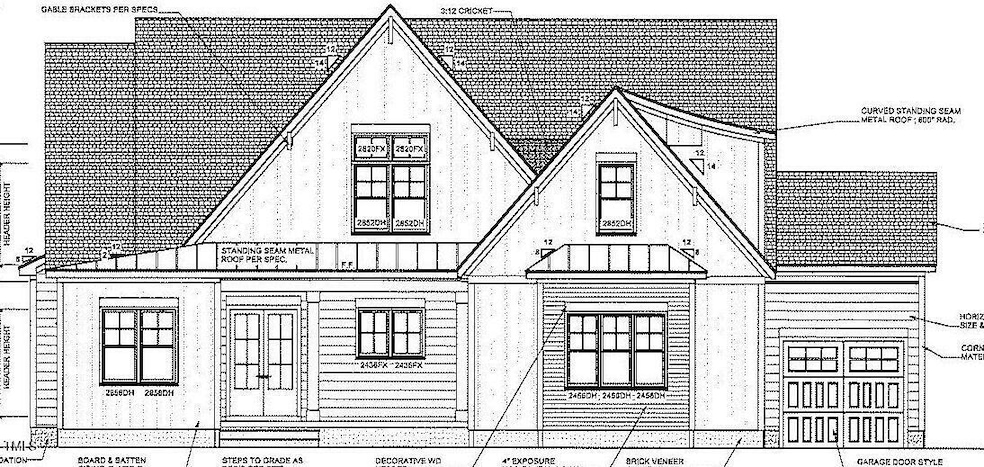
4908 Hidden Pasture Way Zebulon, NC 27597
Estimated payment $6,094/month
Highlights
- Under Construction
- Private Lot
- Cathedral Ceiling
- Open Floorplan
- Transitional Architecture
- Wood Flooring
About This Home
Custom Built on a 4.03 Acre Cul-De-Sac Lot! Main Level Primary Suite! 3 Car Garage! Kitchen: offers Custom Countertops, Tile Backsplash, Large Center Island, Custom Cabinetry, Recessed Lights, SS Appliances & Huge Pantry/Scullery! Open to Spacious Informal Dining w/Slider to the Rear Screened Porch! Owner's Bath: Tile Flooring, Dual Vanity w/Quartz Tops, Huge Walk-In Shower w/Soaking Tub, Bench Seat, & Huge WIC! Family Room: Open Concept for Entertaining w/Custom Surround Gas Fireplace w/Custom Built ins & Large Slider to Screened Porch! Huge Upstairs Gameroom & Spacious Secondary Bedrooms! Huge Walk-in Unfinished Storage Area!
Home Details
Home Type
- Single Family
Est. Annual Taxes
- $1,967
Year Built
- Built in 2025 | Under Construction
Lot Details
- 4.03 Acre Lot
- Cul-De-Sac
- Private Lot
- Landscaped with Trees
Parking
- 3 Car Attached Garage
- Front Facing Garage
- Side Facing Garage
- 3 Open Parking Spaces
Home Design
- Home is estimated to be completed on 6/30/25
- Transitional Architecture
- Permanent Foundation
- Raised Foundation
- Block Foundation
- Frame Construction
- Architectural Shingle Roof
Interior Spaces
- 3,380 Sq Ft Home
- 2-Story Property
- Open Floorplan
- Bookcases
- Bar
- Crown Molding
- Beamed Ceilings
- Cathedral Ceiling
- Gas Fireplace
- Double Pane Windows
- Low Emissivity Windows
- Family Room with Fireplace
- Dining Room
- Game Room
- Screened Porch
- Storage
- Basement
- Crawl Space
- Attic
Kitchen
- Gas Range
- Microwave
- Dishwasher
- Stainless Steel Appliances
- Kitchen Island
Flooring
- Wood
- Carpet
- Tile
Bedrooms and Bathrooms
- 4 Bedrooms
- Primary Bedroom on Main
- Walk-In Closet
- 4 Full Bathrooms
Laundry
- Laundry Room
- Laundry on main level
Schools
- Zebulon Elementary And Middle School
- East Wake High School
Utilities
- Forced Air Heating and Cooling System
- Private Water Source
- Well
- Tankless Water Heater
- Septic Tank
Community Details
- No Home Owners Association
- Built by Genesis Building Co.
- Lennox Manors Subdivision
Listing and Financial Details
- Assessor Parcel Number 1798178244
Map
Home Values in the Area
Average Home Value in this Area
Tax History
| Year | Tax Paid | Tax Assessment Tax Assessment Total Assessment is a certain percentage of the fair market value that is determined by local assessors to be the total taxable value of land and additions on the property. | Land | Improvement |
|---|---|---|---|---|
| 2024 | $1,967 | $0 | $0 | $0 |
Property History
| Date | Event | Price | Change | Sq Ft Price |
|---|---|---|---|---|
| 02/05/2025 02/05/25 | Pending | -- | -- | -- |
| 02/04/2025 02/04/25 | For Sale | $1,062,500 | -- | $314 / Sq Ft |
Deed History
| Date | Type | Sale Price | Title Company |
|---|---|---|---|
| Warranty Deed | $140,000 | None Listed On Document | |
| Warranty Deed | $140,000 | None Listed On Document |
Mortgage History
| Date | Status | Loan Amount | Loan Type |
|---|---|---|---|
| Open | $693,000 | Construction | |
| Closed | $693,000 | Construction |
Similar Homes in Zebulon, NC
Source: Doorify MLS
MLS Number: 10074497
APN: 1798.01-17-8244-000
- 4912 Hidden Pasture Way
- 10 Gray Bass Ct
- 4909 Hidden Pasture Way
- 2518 Pilot Riley Rd
- 55 Diamond Creek Dr
- 20 Diamond Creek Dr
- 35 Diamond Creek Dr
- 15 Diamond Creek Dr
- 8925 Hopkins Knob Ct
- 75 Kettle Creek Dr
- 8437 Little Woody Ct
- 7128 Trappers Ct
- 4713 Zebulon Rd
- 7916 River Dare Ave
- 5408 Rivercrest Dr
- 5100 Grist Stone Way
- 409 Rogers Rd
- 5124 Grist Stone Way
- 8917 Fowler Rd
- 3804 Peaceful Creek Trail
