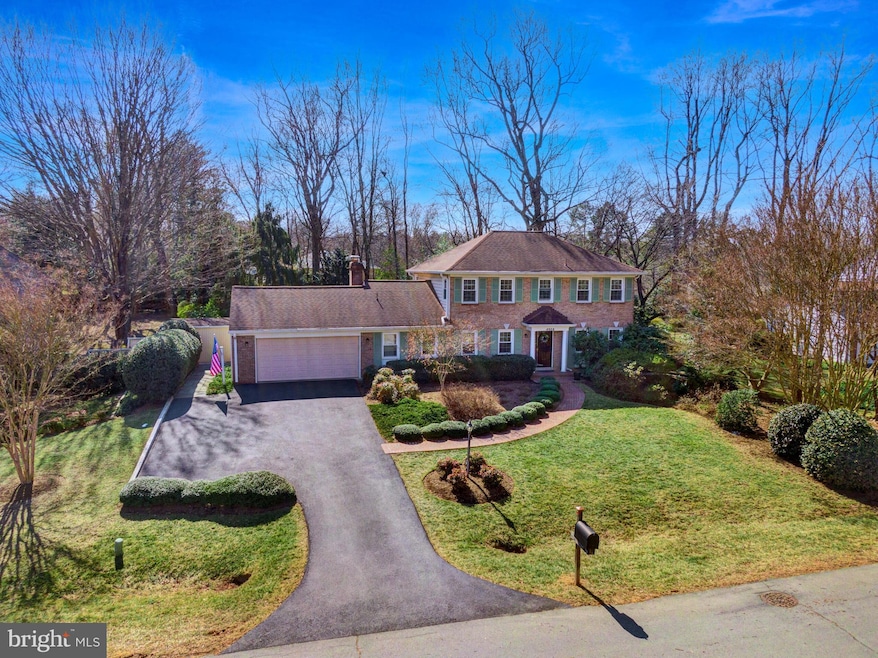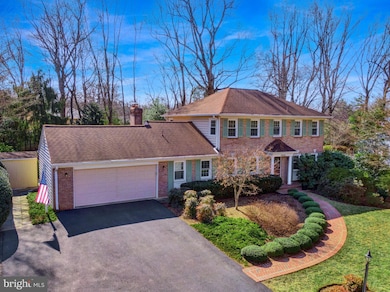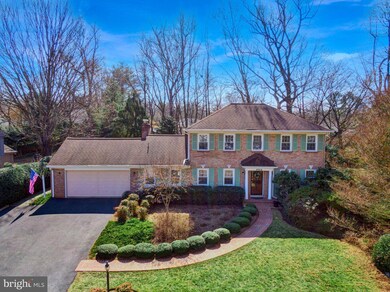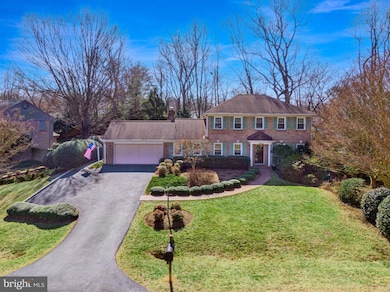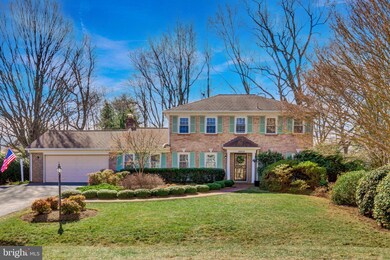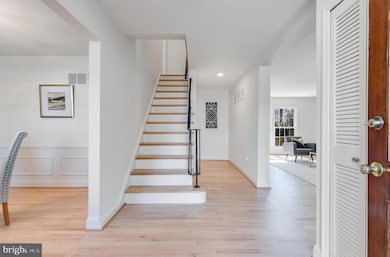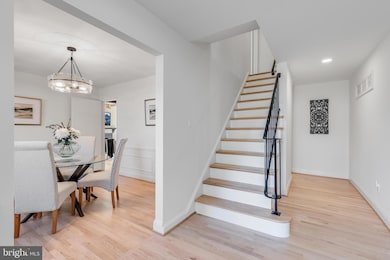
4908 Jasmine Dr Rockville, MD 20853
Flower Valley NeighborhoodEstimated payment $5,550/month
Highlights
- Colonial Architecture
- 1 Fireplace
- Community Pool
- Flower Valley Elementary School Rated A
- No HOA
- Breakfast Area or Nook
About This Home
AMAZING HOME AT AN AMAZING PRICE!
Welcome to 4908 Jasmine Drive, a gorgeous, meticulously maintained 5BR / 3.5BA brick colonial in the highly desirable Flower Valley neighborhood! This stunning home sits on a beautifully landscaped lot, featuring custom walkways, an expanded driveway, and a spacious garage for added convenience.
Inside, you'll be greeted by neutral hardwood floors, fresh paint, and custom lighting throughout. The large foyer leads to a formal dining room, a spacious living room, and a cozy family room with a fireplace—perfect for relaxing evenings. The table-space kitchen is a chef’s dream, boasting high-end appliances, custom cabinetry, and plenty of storage. A main-floor laundry room with new LVP flooring adds modern convenience.
Upstairs, you’ll find four generously sized bedrooms with large closets, providing ample space for everyone. The finished basement offers even more living space with a huge recreation room, an additional bedroom, a full bathroom, and abundant storage.
Step outside to your private backyard oasis, featuring a deck platform with a custom retractable awning, a patio, and lush landscaping—perfect for outdoor entertaining or peaceful relaxation.
Located in the amenity-rich Flower Valley neighborhood, residents enjoy access to a pool, racquet/tennis/pickleball club, and close proximity to top-rated schools and local conveniences.
Don’t miss out on this incredible home—schedule your private showing today!
Home Details
Home Type
- Single Family
Est. Annual Taxes
- $8,116
Year Built
- Built in 1967
Lot Details
- 0.39 Acre Lot
- East Facing Home
- Property is zoned R200
Parking
- 2 Car Attached Garage
- Front Facing Garage
- Driveway
Home Design
- Colonial Architecture
- Brick Exterior Construction
- Block Foundation
Interior Spaces
- Property has 3 Levels
- Ceiling Fan
- Recessed Lighting
- 1 Fireplace
- Double Pane Windows
- Double Hung Windows
- Family Room Off Kitchen
- Dining Area
- Storm Doors
Kitchen
- Breakfast Area or Nook
- Eat-In Kitchen
- Built-In Oven
- Cooktop with Range Hood
- Built-In Microwave
- Dishwasher
- Stainless Steel Appliances
- Disposal
Bedrooms and Bathrooms
Laundry
- Electric Dryer
- Washer
Eco-Friendly Details
- Energy-Efficient Windows
Utilities
- Central Heating and Cooling System
- Electric Water Heater
Listing and Financial Details
- Tax Lot 5
- Assessor Parcel Number 160800736224
Community Details
Overview
- No Home Owners Association
- Flower Valley Subdivision
Recreation
- Community Pool
Map
Home Values in the Area
Average Home Value in this Area
Tax History
| Year | Tax Paid | Tax Assessment Tax Assessment Total Assessment is a certain percentage of the fair market value that is determined by local assessors to be the total taxable value of land and additions on the property. | Land | Improvement |
|---|---|---|---|---|
| 2024 | $8,116 | $652,233 | $0 | $0 |
| 2023 | $5,802 | $611,767 | $0 | $0 |
| 2022 | $5,153 | $571,300 | $297,100 | $274,200 |
| 2021 | $4,949 | $565,500 | $0 | $0 |
| 2020 | $4,949 | $559,700 | $0 | $0 |
| 2019 | $4,869 | $553,900 | $297,100 | $256,800 |
| 2018 | $5,786 | $551,433 | $0 | $0 |
| 2017 | $5,863 | $548,967 | $0 | $0 |
| 2016 | -- | $546,500 | $0 | $0 |
| 2015 | $5,299 | $539,767 | $0 | $0 |
| 2014 | $5,299 | $533,033 | $0 | $0 |
Property History
| Date | Event | Price | Change | Sq Ft Price |
|---|---|---|---|---|
| 04/07/2025 04/07/25 | Pending | -- | -- | -- |
| 03/21/2025 03/21/25 | Price Changed | $875,000 | -2.8% | $265 / Sq Ft |
| 03/06/2025 03/06/25 | For Sale | $899,900 | -- | $273 / Sq Ft |
Similar Homes in the area
Source: Bright MLS
MLS Number: MDMC2168000
APN: 08-00736224
- 4908 Jasmine Dr
- 5 Jasmine Ct
- 4833 Sweetbirch Dr
- 4505 Hornbeam Dr
- 14703 Myer Terrace
- 14837 Bauer Dr
- 4507 Muncaster Mill Rd
- 15707 Sycamore Ln
- 5404 Marlin St
- 14417 Myer Terrace
- 4305 Crossway Ct
- 4300 Crossway Ct
- 4116 Beverly Rd
- 5572 Burnside Dr
- 14618 Bauer Dr Unit 7
- 2519 Baltimore Rd Unit 6
- 15803 Thistlebridge Dr
- 14302 Myer Terrace
- 14208 Arctic Ave
- 15324 Manor Village Ln
