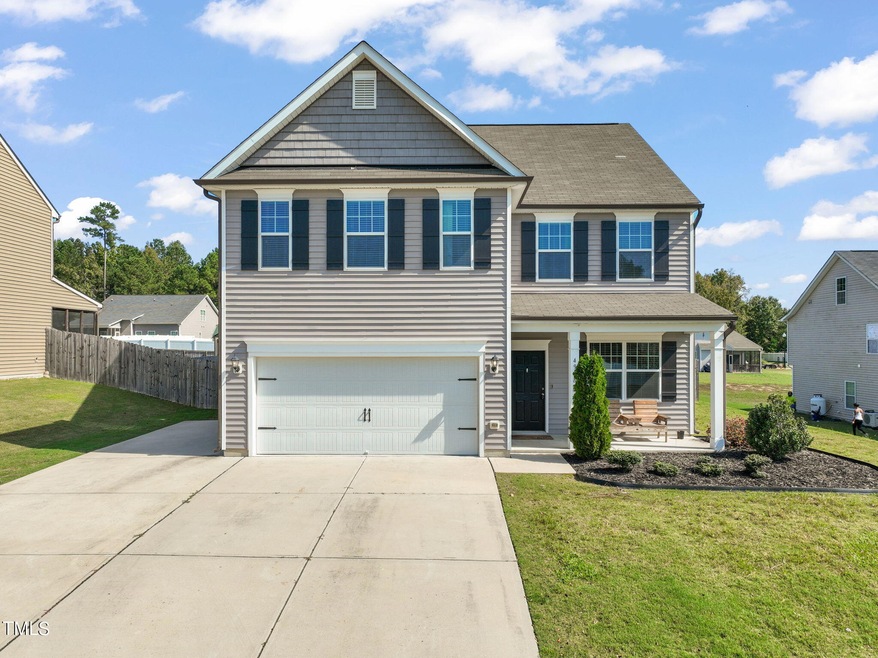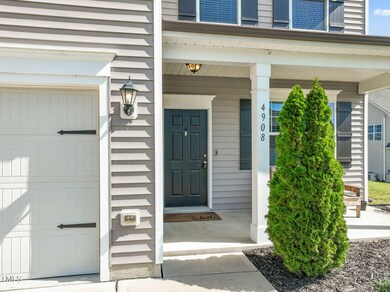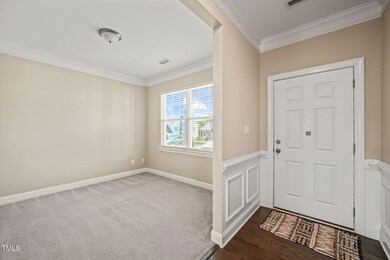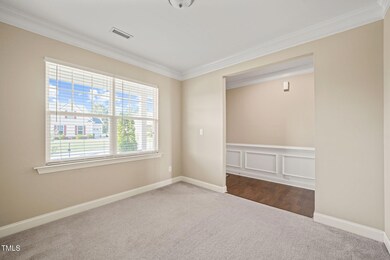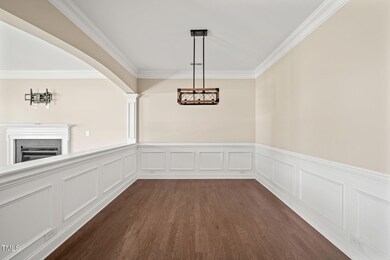
4908 Stonewood Pines Dr Knightdale, NC 27545
Shotwell NeighborhoodHighlights
- Private Pool
- Transitional Architecture
- Attic
- Open Floorplan
- Wood Flooring
- Loft
About This Home
As of January 2025GORGEOUS 4-bedroom, 2.5-bathroom home featuring an open floor plan ideal for modern living! Spacious kitchen boasts ample cabinet space, a large island, and a walk-in pantry! Mudroom adds extra convenience and features custom storage cubbies! Open loft area! Third floor bonus room that could even be used as a bedroom! Includes separate laundry room for added ease and functionality! Beautiful front porch is perfect for sitting outside and enjoying cozy fall evenings! Backyard features a patio that's ideal for both entertaining and relaxing as well as a fenced in yard! 2- car garage with an additional parking pad only adds to the utility of this home!
Home Details
Home Type
- Single Family
Est. Annual Taxes
- $2,668
Year Built
- Built in 2015
Lot Details
- 0.3 Acre Lot
- Cul-De-Sac
- Gated Home
- Wood Fence
- Cleared Lot
- Back Yard Fenced and Front Yard
HOA Fees
- $59 Monthly HOA Fees
Parking
- 2 Car Attached Garage
- Parking Pad
- Front Facing Garage
- Garage Door Opener
Home Design
- Transitional Architecture
- Traditional Architecture
- Slab Foundation
- Shingle Roof
- Vinyl Siding
Interior Spaces
- 3,069 Sq Ft Home
- 3-Story Property
- Open Floorplan
- Smooth Ceilings
- Ceiling Fan
- Gas Log Fireplace
- Propane Fireplace
- Shutters
- Blinds
- Window Screens
- Living Room
- Breakfast Room
- Dining Room
- Home Office
- Loft
- Bonus Room
- Neighborhood Views
- Attic
Kitchen
- Eat-In Kitchen
- Electric Oven
- Cooktop
- Microwave
- Dishwasher
- Granite Countertops
- Disposal
Flooring
- Wood
- Carpet
- Laminate
Bedrooms and Bathrooms
- 4 Bedrooms
- Walk-In Closet
- Separate Shower in Primary Bathroom
- Bathtub with Shower
- Walk-in Shower
Laundry
- Laundry Room
- Laundry on upper level
- Dryer
- Washer
Home Security
- Security System Leased
- Carbon Monoxide Detectors
- Fire and Smoke Detector
Outdoor Features
- Private Pool
- Patio
- Front Porch
Schools
- Lake Myra Elementary School
- Wendell Middle School
- East Wake High School
Utilities
- Central Heating and Cooling System
- Hot Water Heating System
- Community Sewer or Septic
- Cable TV Available
Listing and Financial Details
- Assessor Parcel Number LO 39
Community Details
Overview
- Rockbridge Community Association Cas Association, Phone Number (919) 367-7711
- Rockbridge Subdivision
Recreation
- Community Pool
Map
Home Values in the Area
Average Home Value in this Area
Property History
| Date | Event | Price | Change | Sq Ft Price |
|---|---|---|---|---|
| 01/23/2025 01/23/25 | Sold | $470,000 | 0.0% | $153 / Sq Ft |
| 12/30/2024 12/30/24 | Pending | -- | -- | -- |
| 12/06/2024 12/06/24 | For Sale | $470,000 | 0.0% | $153 / Sq Ft |
| 12/03/2024 12/03/24 | Pending | -- | -- | -- |
| 11/19/2024 11/19/24 | Price Changed | $470,000 | -1.0% | $153 / Sq Ft |
| 10/21/2024 10/21/24 | Price Changed | $474,900 | -0.9% | $155 / Sq Ft |
| 10/11/2024 10/11/24 | For Sale | $479,000 | -- | $156 / Sq Ft |
Tax History
| Year | Tax Paid | Tax Assessment Tax Assessment Total Assessment is a certain percentage of the fair market value that is determined by local assessors to be the total taxable value of land and additions on the property. | Land | Improvement |
|---|---|---|---|---|
| 2024 | $2,668 | $426,433 | $60,000 | $366,433 |
| 2023 | $2,525 | $321,272 | $57,000 | $264,272 |
| 2022 | $2,340 | $321,272 | $57,000 | $264,272 |
| 2021 | $2,278 | $321,272 | $57,000 | $264,272 |
| 2020 | $2,240 | $321,272 | $57,000 | $264,272 |
| 2019 | $2,075 | $251,615 | $50,000 | $201,615 |
| 2018 | $1,908 | $251,615 | $50,000 | $201,615 |
| 2017 | $1,809 | $251,615 | $50,000 | $201,615 |
| 2016 | $1,818 | $258,172 | $50,000 | $208,172 |
| 2015 | $347 | $50,000 | $50,000 | $0 |
| 2014 | $329 | $50,000 | $50,000 | $0 |
Mortgage History
| Date | Status | Loan Amount | Loan Type |
|---|---|---|---|
| Open | $461,487 | FHA | |
| Closed | $461,487 | FHA | |
| Previous Owner | $324,000 | New Conventional | |
| Previous Owner | $264,770 | New Conventional |
Deed History
| Date | Type | Sale Price | Title Company |
|---|---|---|---|
| Warranty Deed | $470,000 | None Listed On Document | |
| Warranty Deed | $470,000 | None Listed On Document | |
| Warranty Deed | $259,500 | Attorney |
Similar Homes in Knightdale, NC
Source: Doorify MLS
MLS Number: 10057699
APN: 1752.02-95-1125-000
- 5204 Sapphire Springs Dr
- 5029 Stonewood Pines Dr
- 5016 Parkerwood Dr
- 932 Peninsula Place
- 2001 Virginia Dare Place
- 1113 Harvest Mill Ct
- 5437 Grasshopper Rd
- 213 Dwelling Place
- 211 Dwelling Place
- 205 Dwelling Place
- 206 Woods Run
- 5108 Walton Hill Rd
- 105 N Bend Dr
- 5005 Baywood Forest Dr
- 4620 Smithfield Rd
- 5317 Baywood Forest Dr
- 5321 Baywood Forest Dr
- 4532 Hidden Hollow Ln
- 5317 Cottage Bluff Ln
- 1109 Sorcerer Ct
