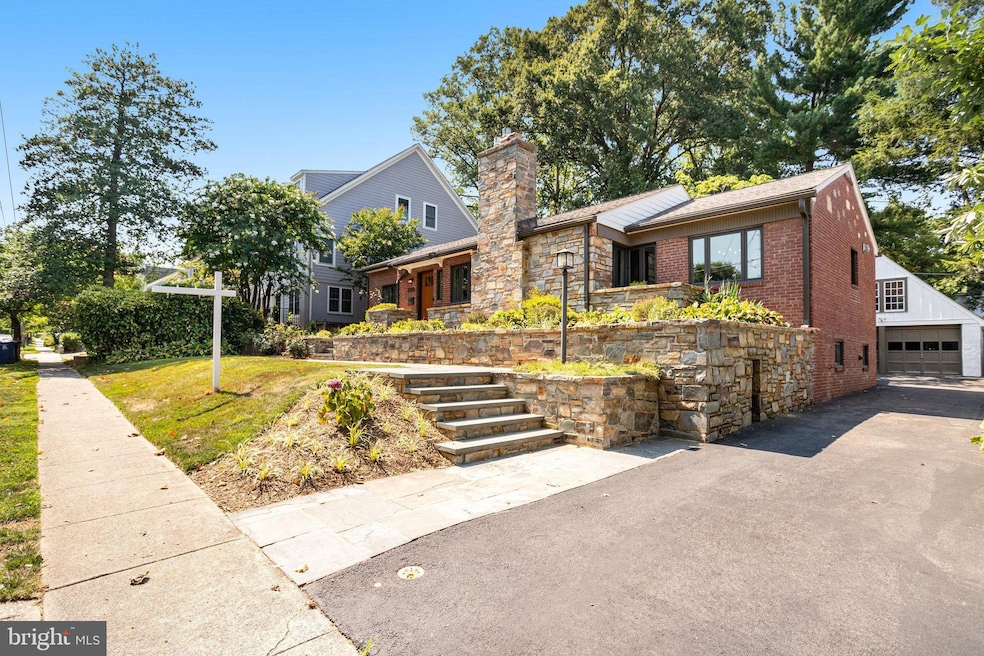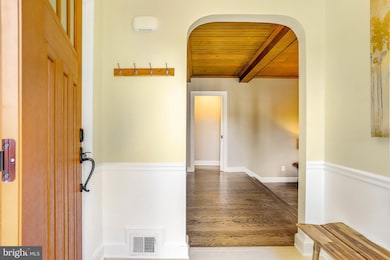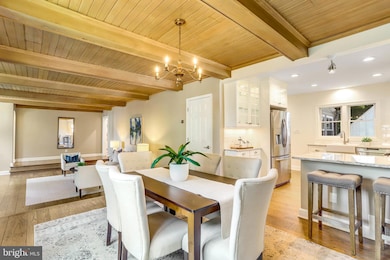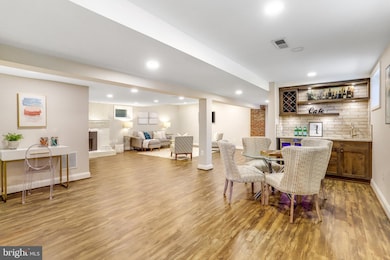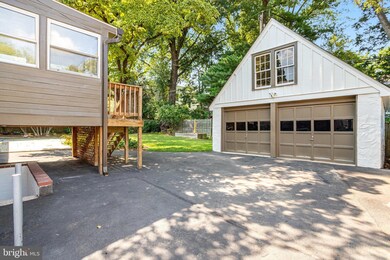
4909 13th St N Arlington, VA 22205
Waycroft/Woodlawn NeighborhoodHighlights
- Open Floorplan
- Recreation Room
- Wood Flooring
- Glebe Elementary School Rated A
- Rambler Architecture
- 2-minute walk to Woodlawn Park
About This Home
As of August 2024Updated from TOP to BOTTOM with more than 3000 finished sq ft and more, this 4 BR 3 BA mid-century rambler will surprise you with it's size, features & contemporary flare. Perfectly located nestled in quiet, convenient & picturesque Waycroft-Woodlawn adjacent to the Ballston area! Situated on large lot with RARELY available detached 2 car garage incl an unfished BONUS space above garage - let your ideas flow with the possibilities for use of this space i.e. private office, studio, guest suite, etc! Some of the many highlights include updated BAs & open kitchen, soaring ceilings with wooden beams, arched entryway, two gas fireplaces, custom built-ins, & a walk-up attic with potential to expand upward. Spacious lower level includes natural light thru plentiful windows, legal 4th BR with murphy bed (to convey), 3rd full BA, space to make 5th BR, 2nd fireplace, tall ceilings, wet bar & walk-out to backyard! Pride of Ownership exudes thru the thoughtful improvements incl finishing the basement, adding new windows & widening the back door, re-insulating the attic, updating the electric panel, heated BA flooring, new extensive hardscaping & re-grading to update the curb appeal & installing a NEW ROOF & gutters, plus more! FANTASTIC LOCATION: UNDER a mile to Metro & Ballston Corridor offering shopping, restaurants & entertainment within arm’s reach! Easy access to the popular Custis Bike Trail nearby, plus neighborhood Woodlawn Park is at the end of the block & Lacey Woods Park is only a few blocks away. Plus boutique Westover Village & Lee Harrison shops are also only about a mile away! Only minutes commute to the Pentagon, DC, Airport, Amazon HQ2 & more. Convenient to Everywhere via highway - access Rte 66 under 1/2 mile - or local roads!
Home Details
Home Type
- Single Family
Est. Annual Taxes
- $12,006
Year Built
- Built in 1949
Lot Details
- 8,250 Sq Ft Lot
- Partially Fenced Property
- Extensive Hardscape
- Level Lot
- Property is in excellent condition
- Property is zoned R-6
Parking
- 2 Car Detached Garage
- 4 Driveway Spaces
- Oversized Parking
- Parking Storage or Cabinetry
- Front Facing Garage
- Garage Door Opener
- On-Street Parking
Home Design
- Rambler Architecture
- Brick Exterior Construction
- Block Foundation
- Stone Siding
Interior Spaces
- Property has 2 Levels
- Open Floorplan
- Built-In Features
- Bar
- Beamed Ceilings
- 2 Fireplaces
- Gas Fireplace
- Family Room Off Kitchen
- Living Room
- Dining Room
- Recreation Room
- Sun or Florida Room
- Utility Room
- Wood Flooring
- Attic
Bedrooms and Bathrooms
- En-Suite Bathroom
Laundry
- Laundry Room
- Laundry on lower level
Finished Basement
- Heated Basement
- Basement Fills Entire Space Under The House
- Interior and Exterior Basement Entry
- Basement Windows
Outdoor Features
- Patio
- Exterior Lighting
- Office or Studio
Schools
- Glebe Elementary School
- Swanson Middle School
- Washington-Liberty High School
Utilities
- Central Heating and Cooling System
- Natural Gas Water Heater
Community Details
- No Home Owners Association
- Waycroft Woodlawn Subdivision
Listing and Financial Details
- Tax Lot 8
- Assessor Parcel Number 07-045-023
Map
Home Values in the Area
Average Home Value in this Area
Property History
| Date | Event | Price | Change | Sq Ft Price |
|---|---|---|---|---|
| 08/05/2024 08/05/24 | Sold | $1,515,000 | +16.5% | $487 / Sq Ft |
| 07/23/2024 07/23/24 | Pending | -- | -- | -- |
| 07/18/2024 07/18/24 | For Sale | $1,300,000 | +40.9% | $418 / Sq Ft |
| 11/10/2016 11/10/16 | Sold | $922,900 | -0.4% | $567 / Sq Ft |
| 09/29/2016 09/29/16 | Pending | -- | -- | -- |
| 09/29/2016 09/29/16 | For Sale | $927,000 | -- | $569 / Sq Ft |
Tax History
| Year | Tax Paid | Tax Assessment Tax Assessment Total Assessment is a certain percentage of the fair market value that is determined by local assessors to be the total taxable value of land and additions on the property. | Land | Improvement |
|---|---|---|---|---|
| 2024 | $12,164 | $1,177,500 | $831,000 | $346,500 |
| 2023 | $12,007 | $1,165,700 | $831,000 | $334,700 |
| 2022 | $11,630 | $1,129,100 | $776,000 | $353,100 |
| 2021 | $10,813 | $1,049,800 | $704,200 | $345,600 |
| 2020 | $10,444 | $1,017,900 | $676,000 | $341,900 |
| 2019 | $10,172 | $991,400 | $650,000 | $341,400 |
| 2018 | $9,074 | $902,000 | $634,400 | $267,600 |
| 2017 | $7,689 | $764,300 | $598,000 | $166,300 |
| 2016 | $7,595 | $766,400 | $598,000 | $168,400 |
| 2015 | $7,277 | $730,600 | $561,600 | $169,000 |
| 2014 | $7,018 | $704,600 | $535,600 | $169,000 |
Mortgage History
| Date | Status | Loan Amount | Loan Type |
|---|---|---|---|
| Previous Owner | $781,600 | New Conventional | |
| Previous Owner | $861,278 | VA | |
| Previous Owner | $456,000 | New Conventional |
Deed History
| Date | Type | Sale Price | Title Company |
|---|---|---|---|
| Warranty Deed | $1,515,000 | First American Title Insurance | |
| Warranty Deed | $922,900 | Mbh Settlement Group Lc | |
| Warranty Deed | $570,000 | -- |
Similar Homes in Arlington, VA
Source: Bright MLS
MLS Number: VAAR2045798
APN: 07-045-023
- 5010 14th St N
- 4803 Washington Blvd
- 1312 N Edison St
- 5104 14th St N
- 1016 N George Mason Dr
- 1012 N George Mason Dr
- 1412 N Wakefield St
- 5206 12th St N
- 1620 N George Mason Dr
- 1713 N Cameron St
- 866 N Abingdon St
- 1804 N Culpeper St
- 1244 N Utah St
- 1112 N Utah St
- 1129 N Utah St
- 1001 N Vermont St Unit 608
- 1001 N Vermont St Unit 312
- 824 N Edison St
- 1120 N Taylor St Unit 3
- 809 N Abingdon St
