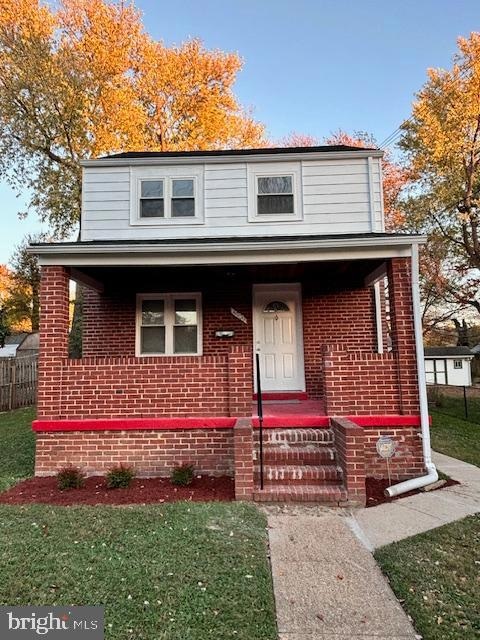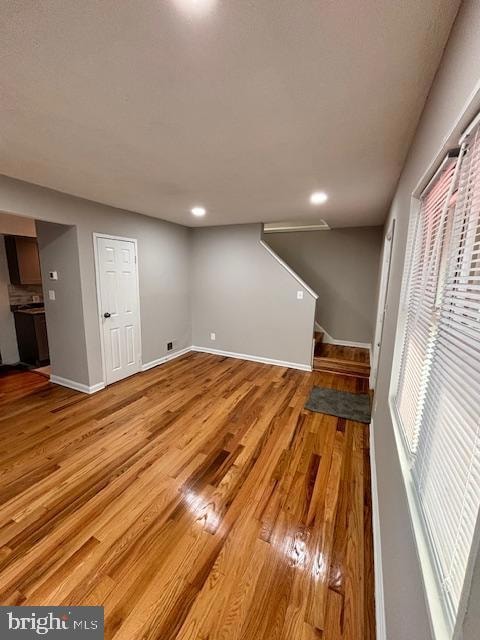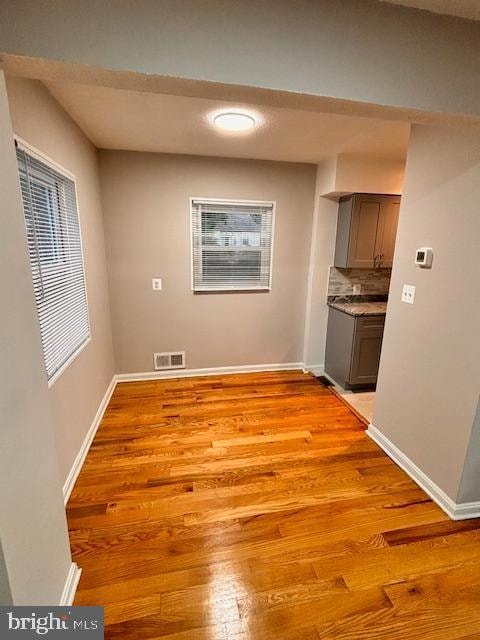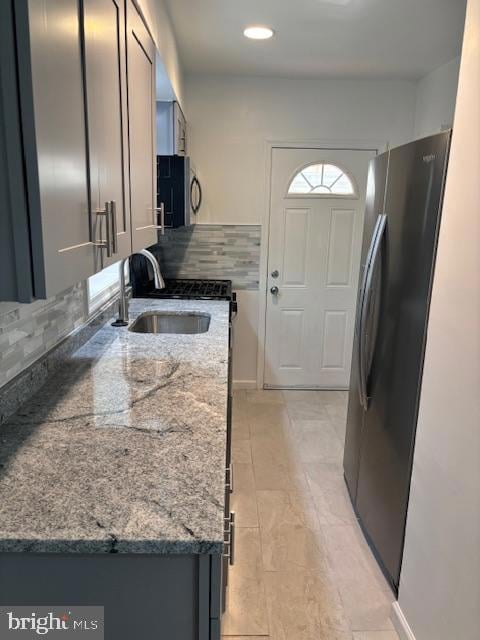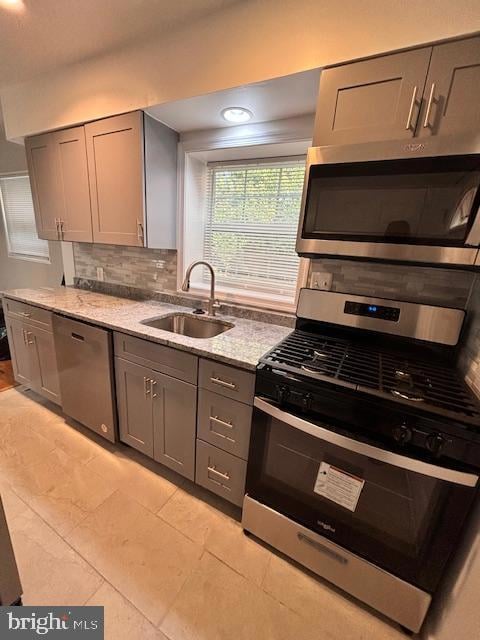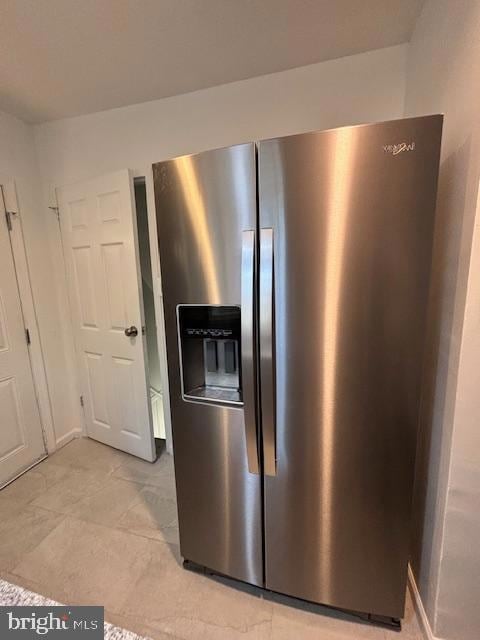
4909 70th Ave Hyattsville, MD 20784
Woodlawn NeighborhoodEstimated payment $2,468/month
Highlights
- Gourmet Galley Kitchen
- Traditional Floor Plan
- Attic
- Colonial Architecture
- Wood Flooring
- No HOA
About This Home
PRICE IMPROVEMENT JUST MADE!! Welcome to this beautiful 2 bedroom & 1 bath detached starter home in the sought after Woodlawn neighborhood. Most homeowners in the area with the same size house market their houses as a 3BR as they use the basement as a unofficial bedroom. This home was just renovated and features several upgrades to include gleaming refinished hardwood floors throughout, brick & siding exterior finishes, recessed lighting, freshly painted walls, upgraded gourmet galley kitchen w/ new granite countertop, new SS appliances, soft close cabinets, new fixtures and backsplash, ceiling fans, CAC, large front porch for people watching, rear patio, upgraded bathroom w/ new fixtures, new wall and floor ceramic tiles, new WTW carpeting in the basement, new mini-blinds, new asphalt shingled roof and much more! Great utilization of space. Finished basement has an open rec room area, utility/storage room and washer & dryer hookup. Huge fenced in front, side and rear yards that are spacious enough for those summer BBQ's, entertaining and recreational activities. Great location with nearby shopping, night spots for enjoyment, restaurants and close to major highways and transportation routes. Call helpful LA with any questions and to schedule an appt. Seller was just convinced to reduce the price to sell the home and looking for a clean offer that can close ASAP.
Home Details
Home Type
- Single Family
Est. Annual Taxes
- $3,824
Year Built
- Built in 1950 | Remodeled in 2025
Lot Details
- 5,900 Sq Ft Lot
- Property is Fully Fenced
- Chain Link Fence
- Level Lot
- Back, Front, and Side Yard
- Property is in very good condition
- Property is zoned RSF65
Parking
- On-Street Parking
Home Design
- Colonial Architecture
- Brick Exterior Construction
- Slab Foundation
- Shingle Roof
Interior Spaces
- Property has 3 Levels
- Traditional Floor Plan
- Paneling
- Ceiling Fan
- Recessed Lighting
- Vinyl Clad Windows
- Six Panel Doors
- Combination Dining and Living Room
- Basement
- Laundry in Basement
- Washer and Dryer Hookup
- Attic
Kitchen
- Gourmet Galley Kitchen
- Gas Oven or Range
- Built-In Microwave
- Dishwasher
- Stainless Steel Appliances
- Upgraded Countertops
- Disposal
Flooring
- Wood
- Carpet
- Ceramic Tile
Bedrooms and Bathrooms
- 2 Bedrooms
- 1 Full Bathroom
- Bathtub with Shower
Home Security
- Carbon Monoxide Detectors
- Fire and Smoke Detector
Outdoor Features
- Patio
- Porch
Utilities
- Forced Air Heating and Cooling System
- Vented Exhaust Fan
- Natural Gas Water Heater
- Municipal Trash
Community Details
- No Home Owners Association
- Woodlawn Subdivision
Listing and Financial Details
- Tax Lot 8
- Assessor Parcel Number 17020140194
Map
Home Values in the Area
Average Home Value in this Area
Tax History
| Year | Tax Paid | Tax Assessment Tax Assessment Total Assessment is a certain percentage of the fair market value that is determined by local assessors to be the total taxable value of land and additions on the property. | Land | Improvement |
|---|---|---|---|---|
| 2024 | $4,223 | $257,333 | $0 | $0 |
| 2023 | $2,699 | $242,700 | $70,300 | $172,400 |
| 2022 | $398 | $226,067 | $0 | $0 |
| 2021 | $398 | $209,433 | $0 | $0 |
| 2020 | $398 | $192,800 | $70,100 | $122,700 |
| 2019 | $398 | $174,033 | $0 | $0 |
| 2018 | $398 | $155,267 | $0 | $0 |
| 2017 | $398 | $136,500 | $0 | $0 |
| 2016 | -- | $132,033 | $0 | $0 |
| 2015 | $347 | $127,567 | $0 | $0 |
| 2014 | $347 | $123,100 | $0 | $0 |
Property History
| Date | Event | Price | Change | Sq Ft Price |
|---|---|---|---|---|
| 04/08/2025 04/08/25 | Price Changed | $385,000 | -1.0% | $321 / Sq Ft |
| 03/28/2025 03/28/25 | Price Changed | $388,900 | -0.3% | $324 / Sq Ft |
| 03/18/2025 03/18/25 | Price Changed | $390,000 | -0.5% | $325 / Sq Ft |
| 03/04/2025 03/04/25 | Price Changed | $392,000 | -1.2% | $327 / Sq Ft |
| 02/14/2025 02/14/25 | For Sale | $396,750 | -- | $331 / Sq Ft |
Deed History
| Date | Type | Sale Price | Title Company |
|---|---|---|---|
| Special Warranty Deed | $264,800 | Mortgage Connect | |
| Special Warranty Deed | $264,800 | Mortgage Connect | |
| Trustee Deed | $231,056 | None Listed On Document | |
| Deed | $340,000 | First American Title | |
| Deed | -- | -- | |
| Deed | $65,000 | -- |
Mortgage History
| Date | Status | Loan Amount | Loan Type |
|---|---|---|---|
| Previous Owner | $272,500 | Credit Line Revolving | |
| Previous Owner | $215,350 | New Conventional | |
| Previous Owner | $240,000 | Stand Alone Refi Refinance Of Original Loan | |
| Previous Owner | $211,100 | Stand Alone Refi Refinance Of Original Loan | |
| Previous Owner | $172,000 | Adjustable Rate Mortgage/ARM | |
| Previous Owner | $125,200 | New Conventional |
Similar Homes in Hyattsville, MD
Source: Bright MLS
MLS Number: MDPG2141518
APN: 02-0140194
- 4828 Woodlawn Dr
- 6913 Freeport St
- 5102 72nd Place
- 4714 Glenoak Rd
- 6811 Greenvale Pkwy
- 4719 68th Ave
- 6701 Furman Pkwy
- 6709 Stanton Rd
- 5405 Newby Ave
- 4710 Rockford Dr
- 6905 Furman Pkwy
- 4120 Fairfax St
- 5406 67th Ave
- 4205 73rd Ave
- 3902 Thornwood Rd
- 4905 66th Ave
- 4102 71st Ave
- 7701 Emerson Rd
- 4006 70th Ave
- 7414 Parkwood St
