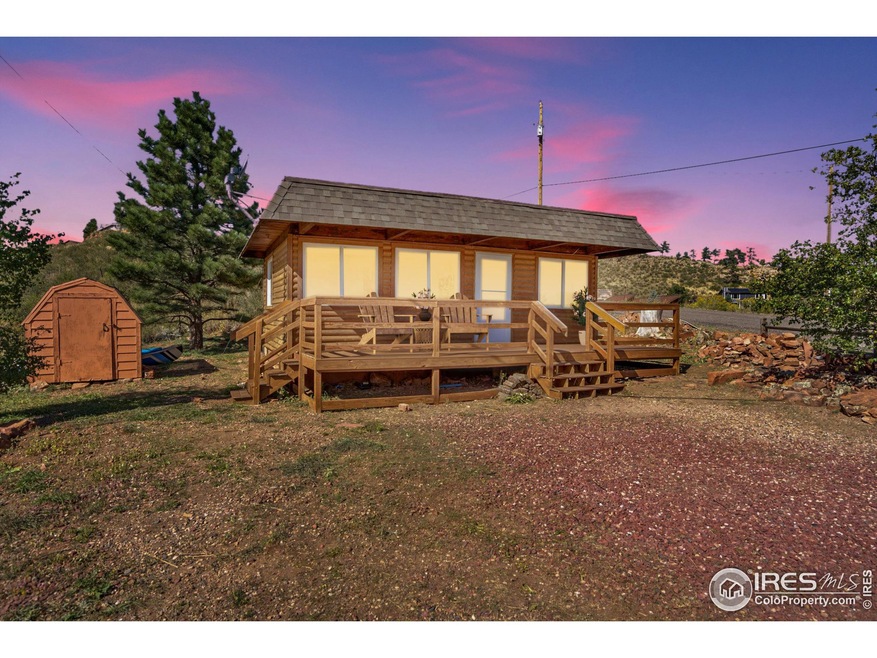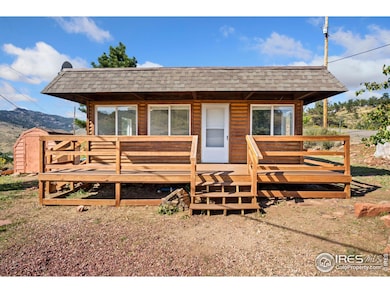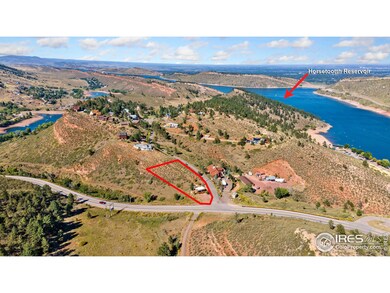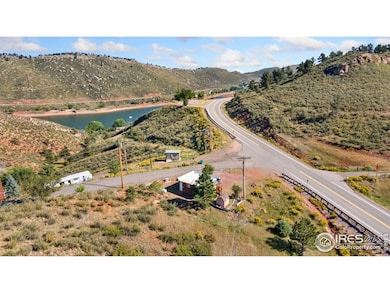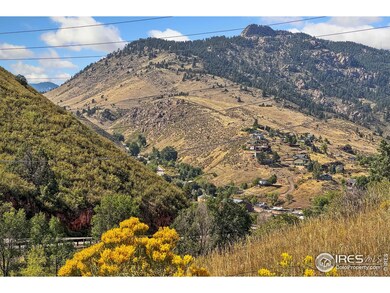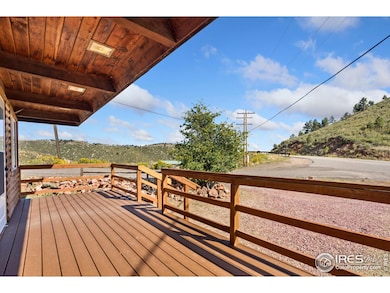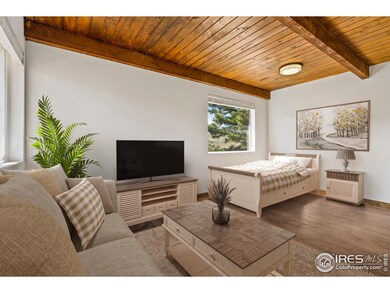
4909 Deer Trail Ct Fort Collins, CO 80526
Highlights
- Parking available for a boat
- Open Floorplan
- Cottage
- McGraw Elementary School Rated A-
- Deck
- Eat-In Kitchen
About This Home
As of December 2024Adventure awaits with popular trails and outdoor recreation right at your fingertips. This is a unique opportunity to own prime property steps away from Horsetooth reservoir, and just minutes from Fort Collins conveniences. Your adorable efficiency cabin is situated on a spacious 0.6 acre lot and has all the comforts of home along with RV and boat parking. The interior is well appointed with LVP floors, beautiful new tile surround in the shower along with updated appliances. Storage shed is included! What an amazing price point so close to town!
Home Details
Home Type
- Single Family
Est. Annual Taxes
- $1,661
Year Built
- Built in 1970
Lot Details
- 0.6 Acre Lot
- South Facing Home
HOA Fees
- $25 Monthly HOA Fees
Parking
- Parking available for a boat
Home Design
- Cottage
- Wood Frame Construction
- Rubber Roof
Interior Spaces
- 400 Sq Ft Home
- 1-Story Property
- Open Floorplan
- Window Treatments
- Laminate Flooring
Kitchen
- Eat-In Kitchen
- Electric Oven or Range
Bedrooms and Bathrooms
- 1 Bedroom
- 1 Bathroom
Laundry
- Laundry on main level
- Dryer
- Washer
Outdoor Features
- Deck
- Outdoor Storage
Schools
- Mcgraw Elementary School
- Webber Middle School
- Rocky Mountain High School
Utilities
- Forced Air Heating System
- Propane
Community Details
- Association fees include management
- Continental West Subdivision
Listing and Financial Details
- Assessor Parcel Number R0243132
Map
Home Values in the Area
Average Home Value in this Area
Property History
| Date | Event | Price | Change | Sq Ft Price |
|---|---|---|---|---|
| 12/23/2024 12/23/24 | Sold | $295,000 | -1.3% | $738 / Sq Ft |
| 10/03/2024 10/03/24 | Price Changed | $299,000 | -5.1% | $748 / Sq Ft |
| 09/20/2024 09/20/24 | For Sale | $315,000 | +53.7% | $788 / Sq Ft |
| 09/29/2020 09/29/20 | Off Market | $205,000 | -- | -- |
| 06/30/2020 06/30/20 | Sold | $205,000 | -8.9% | $513 / Sq Ft |
| 05/21/2020 05/21/20 | For Sale | $225,000 | 0.0% | $563 / Sq Ft |
| 05/19/2020 05/19/20 | For Sale | $225,000 | +9.8% | $563 / Sq Ft |
| 05/16/2020 05/16/20 | Off Market | $205,000 | -- | -- |
| 04/11/2020 04/11/20 | Price Changed | $225,000 | -3.0% | $563 / Sq Ft |
| 02/18/2020 02/18/20 | Price Changed | $232,000 | -4.1% | $580 / Sq Ft |
| 01/08/2020 01/08/20 | Price Changed | $242,000 | -2.6% | $605 / Sq Ft |
| 12/20/2019 12/20/19 | For Sale | $248,500 | -- | $621 / Sq Ft |
Tax History
| Year | Tax Paid | Tax Assessment Tax Assessment Total Assessment is a certain percentage of the fair market value that is determined by local assessors to be the total taxable value of land and additions on the property. | Land | Improvement |
|---|---|---|---|---|
| 2025 | $1,661 | $21,025 | $3,551 | $17,474 |
| 2024 | $1,661 | $21,025 | $3,551 | $17,474 |
| 2022 | $1,414 | $14,248 | $3,684 | $10,564 |
| 2021 | $1,424 | $14,658 | $3,790 | $10,868 |
| 2020 | $854 | $8,709 | $3,790 | $4,919 |
| 2019 | $856 | $8,709 | $3,790 | $4,919 |
| 2018 | $602 | $6,300 | $3,816 | $2,484 |
| 2017 | $599 | $6,300 | $3,816 | $2,484 |
| 2016 | $600 | $6,273 | $4,219 | $2,054 |
| 2015 | $594 | $6,270 | $4,220 | $2,050 |
| 2014 | $462 | $4,840 | $3,180 | $1,660 |
Mortgage History
| Date | Status | Loan Amount | Loan Type |
|---|---|---|---|
| Open | $289,656 | FHA | |
| Previous Owner | $46,000 | Unknown | |
| Previous Owner | $0 | Unknown | |
| Previous Owner | $96,000 | Unknown | |
| Previous Owner | $194,750 | New Conventional | |
| Previous Owner | $48,600 | No Value Available |
Deed History
| Date | Type | Sale Price | Title Company |
|---|---|---|---|
| Special Warranty Deed | $295,000 | Fntc | |
| Deed | -- | None Available | |
| Warranty Deed | -- | Heritage Title Co | |
| Interfamily Deed Transfer | -- | None Available | |
| Interfamily Deed Transfer | -- | Fidelity National Title Insu | |
| Special Warranty Deed | $77,000 | Cat | |
| Trustee Deed | $92,495 | None Available | |
| Interfamily Deed Transfer | -- | None Available | |
| Warranty Deed | $205,000 | Heritage Title Co | |
| Interfamily Deed Transfer | -- | -- | |
| Warranty Deed | $54,000 | -- | |
| Warranty Deed | $29,500 | -- |
Similar Homes in Fort Collins, CO
Source: IRES MLS
MLS Number: 1018906
APN: 96064-05-041
- 4904 Deer Trail Ct
- 4789 W County Road 38 E
- 4801 W County Road 38 E Unit 2
- 5000 Foothills Dr
- 5001 Holiday Dr
- 4804 Foothills Dr
- 4301 Shoreline Dr
- 4241 Shoreline Dr
- 4412 Ann St
- 5315 Overhill Dr
- 5000 Sandstone Dr
- 144 Sandhill Ln
- 4109 Edith Dr
- 5009 Highview Ct
- 4525 Inlet Ct
- 4736 Rim Rock Ridge Rd
- 0 Overhill Dr
- 6730 W County Road 38 E
- 6932 Milner Mountain Ranch Rd
- 4651 Westridge Dr
