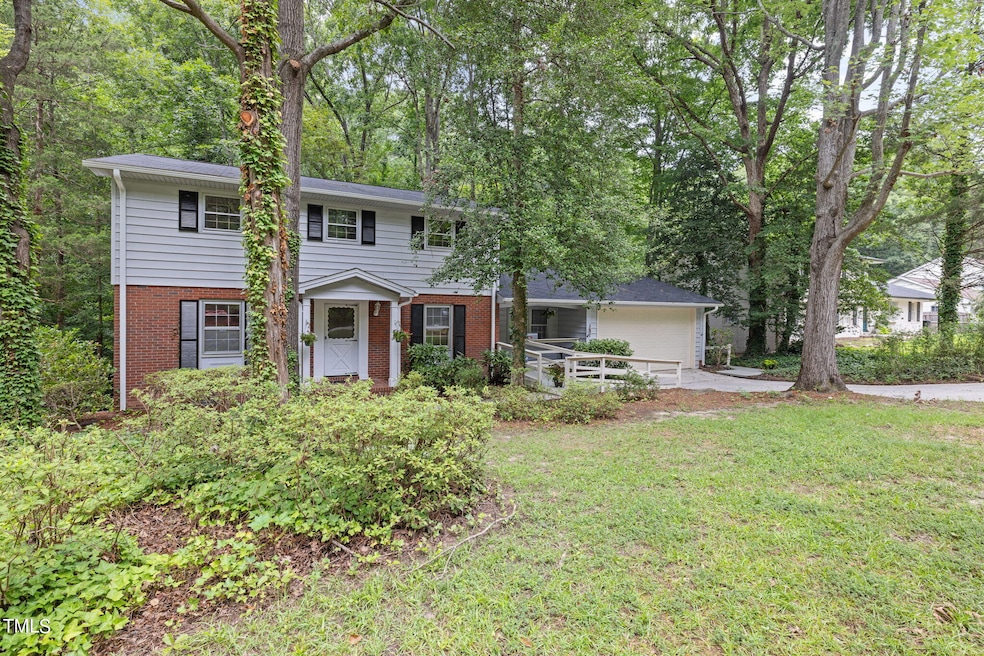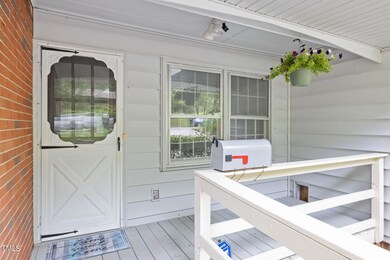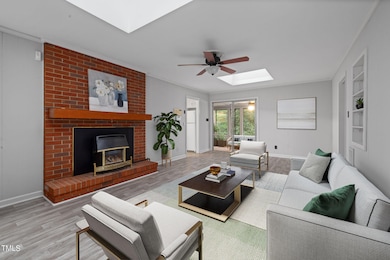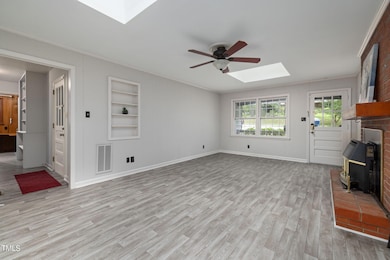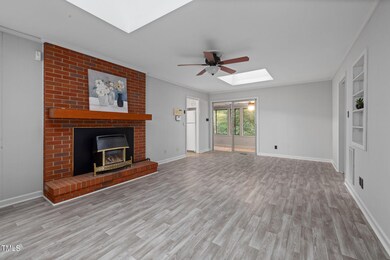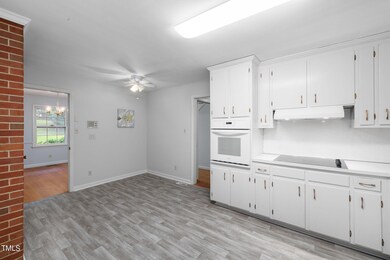
4909 Hollyridge Dr Raleigh, NC 27612
Crabtree NeighborhoodHighlights
- View of Trees or Woods
- 0.5 Acre Lot
- Wooded Lot
- Stough Elementary School Rated A-
- Deck
- Traditional Architecture
About This Home
As of January 2025Oak Park is one of NW Raleigh's most established neighborhoods, and YOU could live there! Great bones in this traditional home as the roof, both HVAC's, water heater, and kitchen appliances have been updated. Annual HVAC and termite inspections were just performed with no issues noted. If buyer wants to renovate, it's livable while making updates to preserve original charm and modernize. You would not believe the gorgeous hardwood floors that were waiting to be exposed beneath old carpet. Extra living areas include a heated and cooled sunroom and paneled home office. Hard to find half acre wooded lot. This home is located near the Greenway as well as Oak Park Pool. Locally owned boutiques and restaurants are a short walk away. Easy access to 40/440/540. Priced below independent appraisal and tax value!
Home Details
Home Type
- Single Family
Est. Annual Taxes
- $4,988
Year Built
- Built in 1965
Lot Details
- 0.5 Acre Lot
- Wooded Lot
Parking
- 2 Car Attached Garage
- Private Driveway
- 2 Open Parking Spaces
- Off-Street Parking
Home Design
- Traditional Architecture
- Brick Exterior Construction
- Pillar, Post or Pier Foundation
- Shingle Roof
- Wood Siding
- Vinyl Siding
- Lead Paint Disclosure
Interior Spaces
- 2,713 Sq Ft Home
- 2-Story Property
- Built-In Features
- Bookcases
- Ceiling Fan
- Self Contained Fireplace Unit Or Insert
- Gas Log Fireplace
- Entrance Foyer
- Family Room with Fireplace
- Living Room
- L-Shaped Dining Room
- Home Office
- Sun or Florida Room
- Views of Woods
- Basement
- Crawl Space
- Pull Down Stairs to Attic
Kitchen
- Eat-In Kitchen
- Electric Oven
- Electric Cooktop
- Dishwasher
Flooring
- Wood
- Tile
- Vinyl
Bedrooms and Bathrooms
- 4 Bedrooms
- Main Floor Bedroom
- Walk-In Closet
- Dressing Area
- Bathtub with Shower
- Shower Only
Laundry
- Laundry Room
- Laundry on main level
- Dryer
- Washer
Home Security
- Home Security System
- Security Lights
- Storm Windows
- Fire and Smoke Detector
Accessible Home Design
- Accessible Full Bathroom
- Grip-Accessible Features
- Accessible Approach with Ramp
Outdoor Features
- Deck
- Enclosed patio or porch
- Rain Gutters
Schools
- Stough Elementary School
- Oberlin Middle School
- Broughton High School
Utilities
- Zoned Heating and Cooling System
- Heating System Uses Natural Gas
- Natural Gas Connected
- Water Heater
Listing and Financial Details
- Assessor Parcel Number 0786840090
Community Details
Overview
- No Home Owners Association
- Oak Park Subdivision
Recreation
- Community Pool
Map
Home Values in the Area
Average Home Value in this Area
Property History
| Date | Event | Price | Change | Sq Ft Price |
|---|---|---|---|---|
| 01/03/2025 01/03/25 | Sold | $472,000 | -5.6% | $174 / Sq Ft |
| 11/12/2024 11/12/24 | Pending | -- | -- | -- |
| 10/26/2024 10/26/24 | For Sale | $500,000 | -- | $184 / Sq Ft |
Tax History
| Year | Tax Paid | Tax Assessment Tax Assessment Total Assessment is a certain percentage of the fair market value that is determined by local assessors to be the total taxable value of land and additions on the property. | Land | Improvement |
|---|---|---|---|---|
| 2024 | $4,988 | $559,702 | $300,000 | $259,702 |
| 2023 | $3,754 | $342,606 | $125,000 | $217,606 |
| 2022 | $3,489 | $342,606 | $125,000 | $217,606 |
| 2021 | $3,354 | $342,606 | $125,000 | $217,606 |
| 2020 | $3,293 | $342,606 | $125,000 | $217,606 |
| 2019 | $3,227 | $276,685 | $110,000 | $166,685 |
| 2018 | $3,043 | $276,685 | $110,000 | $166,685 |
| 2017 | $2,898 | $276,685 | $110,000 | $166,685 |
| 2016 | $2,839 | $276,685 | $110,000 | $166,685 |
| 2015 | $3,017 | $289,457 | $104,000 | $185,457 |
| 2014 | $2,862 | $289,457 | $104,000 | $185,457 |
Mortgage History
| Date | Status | Loan Amount | Loan Type |
|---|---|---|---|
| Open | $250,000 | New Conventional | |
| Closed | $250,000 | New Conventional | |
| Previous Owner | $100,000 | Credit Line Revolving | |
| Previous Owner | $45,000 | Credit Line Revolving | |
| Previous Owner | $25,000 | Credit Line Revolving | |
| Previous Owner | $25,000 | Credit Line Revolving |
Deed History
| Date | Type | Sale Price | Title Company |
|---|---|---|---|
| Warranty Deed | $472,000 | None Listed On Document | |
| Warranty Deed | $472,000 | None Listed On Document |
Similar Homes in Raleigh, NC
Source: Doorify MLS
MLS Number: 10060373
APN: 0786.16-84-0090-000
- 4815 Oak Park Rd
- 4808 Glen Forest Dr
- 4808 Connell Dr
- 4804 Deerwood Dr
- 5710 Glenwood Ave
- 4240 Camden Woods Ct
- 5517 Sharpe Dr
- 5205 Rembert Dr
- 3725 Fernwood Dr
- 5622 Darrow Dr
- 5616 Darrow Dr
- 5620 Hamstead Crossing
- 5308 Parkwood Dr
- 4340 Galax Dr
- 4804 Cypress Tree Ln
- 4120 Picardy Dr
- 4742 Cypress Tree Ln
- 4724 Cypress Tree Ln
- 4720 Cypress Tree Ln
- 4706 Cypress Tree Ln
