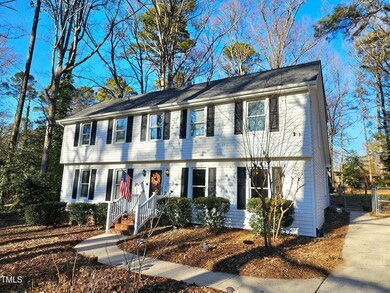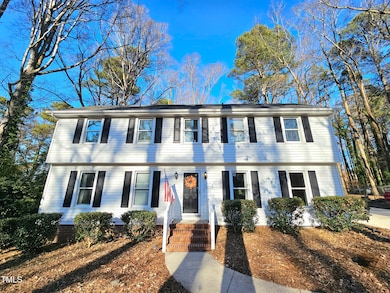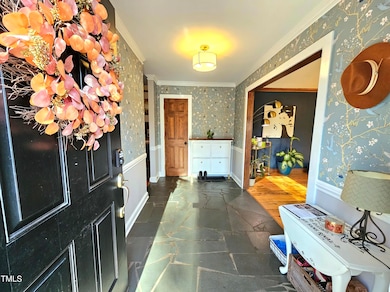
4909 Old Elizabeth Rd Raleigh, NC 27616
Triangle Town Center NeighborhoodHighlights
- Community Beach Access
- Horses Allowed On Property
- Fishing
- Boating
- Spa
- Sauna
About This Home
As of March 2025Stunning 1972 Mid-Century Modern Retreat on a serene, wooded 1-acre lot with access to two private lakes with walking trails in a peaceful Raleigh neighborhood! This beautifully updated home features a 2020 roof, windows replaced in 2012, low-maintenance vinyl siding, and a fully fenced yard. The kitchen was fully remodeled in 2020/2021 unlike anything you'll see, boasting quartz countertops, stylish flooring, modern appliances (induction stove, oven, and dishwasher), a workstation sink, and a center island with ample drawers for storage. Hardwood floors flow throughout, complementing the spacious layout with four bedrooms, including a private mother-in-law suite with its own bathroom, two additional upstairs bedrooms, and a luxurious master suite with plenty of space for future expansion, such as adding a walk-in closet or enlarging the bathroom. The guest bathroom features elegant cedar walls, adding a touch of luxury and warmth. The home also boasts solid wood interior doors, enhancing its timeless charm. Enjoy the private wood-burning sauna and the tranquility of this nature-filled community, all with no HOA and no city taxes! Conveniently located near everything Raleigh offers, this home combines modern upgrades, timeless charm, and unmatched natural beauty. Contact list agent for questions.
Home Details
Home Type
- Single Family
Est. Annual Taxes
- $3,177
Year Built
- Built in 1972 | Remodeled
Lot Details
- 1.01 Acre Lot
- Lot Dimensions are 158x277
- Back Yard Fenced
- Chain Link Fence
- Landscaped
- Rectangular Lot
- Wooded Lot
Home Design
- Traditional Architecture
- Dutch Colonial Architecture
- Brick Veneer
- Brick Foundation
- Architectural Shingle Roof
- Vinyl Siding
- Cedar
- Lead Paint Disclosure
Interior Spaces
- 2,492 Sq Ft Home
- 1-Story Property
- Built-In Features
- Vaulted Ceiling
- Ceiling Fan
- Recessed Lighting
- Wood Burning Fireplace
- Entrance Foyer
- Family Room
- Living Room
- Breakfast Room
- Sauna
- Pull Down Stairs to Attic
- Smart Locks
- Laundry Room
Kitchen
- Eat-In Kitchen
- Induction Cooktop
- Microwave
- Dishwasher
- Kitchen Island
- Quartz Countertops
Flooring
- Wood
- Tile
- Slate Flooring
Bedrooms and Bathrooms
- 4 Bedrooms
- In-Law or Guest Suite
- 3 Full Bathrooms
- Walk-in Shower
Parking
- 6 Parking Spaces
- Private Driveway
Outdoor Features
- Spa
- Rain Gutters
Schools
- Wake County Schools Elementary And Middle School
- Wake County Schools High School
Horse Facilities and Amenities
- Horses Allowed On Property
Utilities
- Forced Air Heating and Cooling System
- Heating System Uses Gas
- Heating System Uses Propane
- Heat Pump System
- Well
- Electric Water Heater
- Water Purifier is Owned
- Water Softener is Owned
- Septic Tank
Listing and Financial Details
- Assessor Parcel Number 1736.05-08-8149.000
Community Details
Overview
- No Home Owners Association
- Will O Dean Subdivision
- Community Lake
- Pond Year Round
Amenities
- Picnic Area
Recreation
- Boating
- Community Beach Access
- Fishing
- Jogging Path
- Trails
Map
Home Values in the Area
Average Home Value in this Area
Property History
| Date | Event | Price | Change | Sq Ft Price |
|---|---|---|---|---|
| 03/14/2025 03/14/25 | Sold | $600,000 | +2.6% | $241 / Sq Ft |
| 02/03/2025 02/03/25 | Pending | -- | -- | -- |
| 01/27/2025 01/27/25 | For Sale | $585,000 | -- | $235 / Sq Ft |
Tax History
| Year | Tax Paid | Tax Assessment Tax Assessment Total Assessment is a certain percentage of the fair market value that is determined by local assessors to be the total taxable value of land and additions on the property. | Land | Improvement |
|---|---|---|---|---|
| 2024 | $3,177 | $508,402 | $143,000 | $365,402 |
| 2023 | $2,604 | $331,420 | $65,000 | $266,420 |
| 2022 | $2,414 | $331,420 | $65,000 | $266,420 |
| 2021 | $2,349 | $331,420 | $65,000 | $266,420 |
| 2020 | $2,310 | $331,420 | $65,000 | $266,420 |
| 2019 | $1,963 | $237,954 | $78,000 | $159,954 |
| 2018 | $1,806 | $237,954 | $78,000 | $159,954 |
| 2017 | $0 | $237,954 | $78,000 | $159,954 |
| 2016 | $1,677 | $237,954 | $78,000 | $159,954 |
| 2015 | $1,597 | $227,041 | $78,000 | $149,041 |
| 2014 | $1,514 | $227,041 | $78,000 | $149,041 |
Mortgage History
| Date | Status | Loan Amount | Loan Type |
|---|---|---|---|
| Open | $540,000 | New Conventional | |
| Previous Owner | $300,500 | New Conventional | |
| Previous Owner | $293,384 | New Conventional | |
| Previous Owner | $294,500 | New Conventional | |
| Previous Owner | $91,000 | Unknown |
Deed History
| Date | Type | Sale Price | Title Company |
|---|---|---|---|
| Warranty Deed | $600,000 | None Listed On Document | |
| Warranty Deed | $310,000 | None Available | |
| Deed | $131,000 | -- |
Similar Homes in Raleigh, NC
Source: Doorify MLS
MLS Number: 10072931
APN: 1736.05-08-8149-000
- 4905 Will-O-dean Rd
- 6008 Chittim Ct
- 4804 Jefferson Ln
- 5920 Holly Dr
- 5705 Dean Ave
- 6025 Spring Valley Dr
- 6013 Kohler Ln
- 4705 Bernie Place
- 5945 Four Townes Ln
- 6022 Four Townes Ln
- 6209 Remington Lake Dr
- 4618 Pooh Corner Dr
- 4725 Sinclair Dr
- 4804 Red Coat Ct
- 3809 Mardela Spring Dr
- 5417 Razan St
- 6849 Coventry Ridge Rd
- 5413 Botany Bay Dr
- 5504 Cumberland Plain Dr
- 4425 Moss Garden Path






