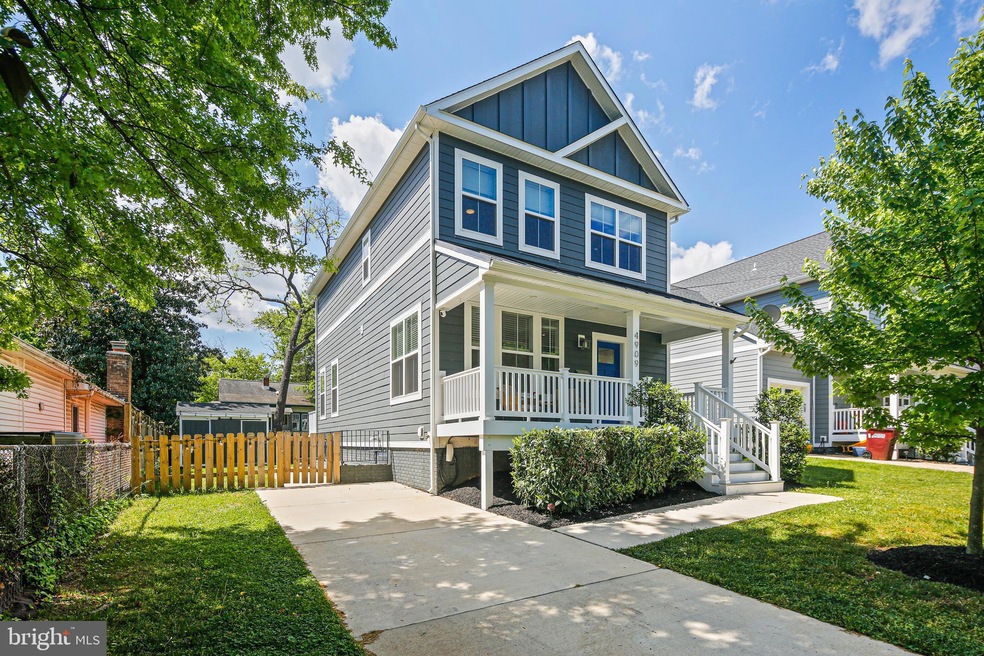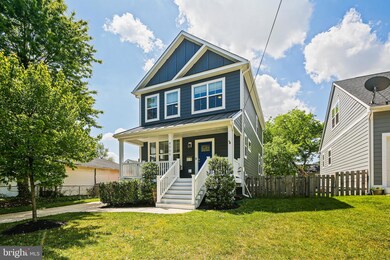
4909 Queensbury Rd Riverdale, MD 20737
Riverdale Park NeighborhoodHighlights
- Traditional Architecture
- No HOA
- Crown Molding
- Wood Flooring
- Bar
- Walk-In Closet
About This Home
As of August 2024Impeccable home in vibrant Riverdale Park! 4 bedrooms, 3.5 baths, driveway parking (w/ car charger), deck, fenced backyard, and storage shed. Flexible lower level for guests, office, playroom, gym, or short-term rental income. Hardwood floors on upper levels and tile floor on lower level. Marble countertops, Fisher-Paykel 2 drawer dishwasher, owner/upgrades, and turn-key condition. Walk or bike just blocks to MARC Station (1 stop to Union Station, downtown DC), Riversdale Mansion grounds, local eateries, including Manifest Bread, 2Fifty Texas BBQ, and Town Center Market, Riverdale Park Station, Whole Foods + 5 minutes to Green Line Metro, and Purple Line is on the way. Riverdale Park is the place to be.
Home Details
Home Type
- Single Family
Est. Annual Taxes
- $13,864
Year Built
- Built in 2017
Lot Details
- 5,000 Sq Ft Lot
- Wood Fence
- Property is in excellent condition
- Property is zoned COUNTY USE 001
Home Design
- Traditional Architecture
- Slab Foundation
- Frame Construction
- Architectural Shingle Roof
- Metal Roof
Interior Spaces
- Property has 3 Levels
- Bar
- Crown Molding
- Ceiling Fan
- Recessed Lighting
- Gas Fireplace
- Fire Sprinkler System
Kitchen
- Gas Oven or Range
- Microwave
- Dishwasher
Flooring
- Wood
- Ceramic Tile
Bedrooms and Bathrooms
- Walk-In Closet
Laundry
- Front Loading Dryer
- Front Loading Washer
Improved Basement
- Walk-Up Access
- Connecting Stairway
- Side Basement Entry
- Sump Pump
- Basement Windows
Parking
- 3 Parking Spaces
- 3 Driveway Spaces
- Electric Vehicle Home Charger
- Private Parking
Outdoor Features
- Exterior Lighting
- Shed
Utilities
- Central Heating and Cooling System
- Natural Gas Water Heater
Community Details
- No Home Owners Association
- Riverdale Park Subdivision
Listing and Financial Details
- Assessor Parcel Number 17195594094
- $1,321 Front Foot Fee per year
Map
Home Values in the Area
Average Home Value in this Area
Property History
| Date | Event | Price | Change | Sq Ft Price |
|---|---|---|---|---|
| 08/09/2024 08/09/24 | Sold | $914,900 | 0.0% | $347 / Sq Ft |
| 07/11/2024 07/11/24 | Pending | -- | -- | -- |
| 06/27/2024 06/27/24 | Price Changed | $914,900 | -1.1% | $347 / Sq Ft |
| 05/30/2024 05/30/24 | For Sale | $924,900 | +60.9% | $350 / Sq Ft |
| 10/23/2017 10/23/17 | Sold | $575,000 | 0.0% | $234 / Sq Ft |
| 09/21/2017 09/21/17 | Pending | -- | -- | -- |
| 09/21/2017 09/21/17 | Off Market | $575,000 | -- | -- |
| 08/18/2017 08/18/17 | Price Changed | $589,900 | -1.7% | $240 / Sq Ft |
| 07/07/2017 07/07/17 | For Sale | $599,900 | -- | $244 / Sq Ft |
Tax History
| Year | Tax Paid | Tax Assessment Tax Assessment Total Assessment is a certain percentage of the fair market value that is determined by local assessors to be the total taxable value of land and additions on the property. | Land | Improvement |
|---|---|---|---|---|
| 2024 | $14,500 | $681,000 | $100,200 | $580,800 |
| 2023 | $10,852 | $657,300 | $0 | $0 |
| 2022 | $13,305 | $633,600 | $0 | $0 |
| 2021 | $12,733 | $609,900 | $100,100 | $509,800 |
| 2020 | $12,143 | $566,867 | $0 | $0 |
| 2019 | $11,597 | $523,833 | $0 | $0 |
| 2018 | $10,991 | $480,800 | $75,100 | $405,700 |
| 2017 | $1,224 | $60,900 | $0 | $0 |
Mortgage History
| Date | Status | Loan Amount | Loan Type |
|---|---|---|---|
| Open | $860,000 | New Conventional | |
| Previous Owner | $150,000 | Future Advance Clause Open End Mortgage | |
| Previous Owner | $516,375 | VA |
Deed History
| Date | Type | Sale Price | Title Company |
|---|---|---|---|
| Deed | $914,900 | Realty Title | |
| Deed | $575,000 | Settlement Matters Llc |
Similar Homes in the area
Source: Bright MLS
MLS Number: MDPG2114616
APN: 19-5594094
- 6203 49th Ave
- 4902 E West Hwy
- 5007 Oglethorpe St
- 4711 Oliver St
- 6422 Taylor Rd
- 4608 Queensbury Rd
- 4512 Oliver St
- 6408 47th St
- 4505 Garfield St
- 5004 Ingraham St
- 4410 Oglethorpe St Unit 703
- 4410 Oglethorpe St Unit 114
- 4410 Oglethorpe St Unit 105
- 4410 Oglethorpe St Unit 717
- 4410 Oglethorpe St Unit 503
- 4410 Oglethorpe St Unit 216
- 4410 Oglethorpe St Unit 713
- 4410 Oglethorpe St Unit 802
- 4415 Oglethorpe St
- 4413 Oglethorpe St






