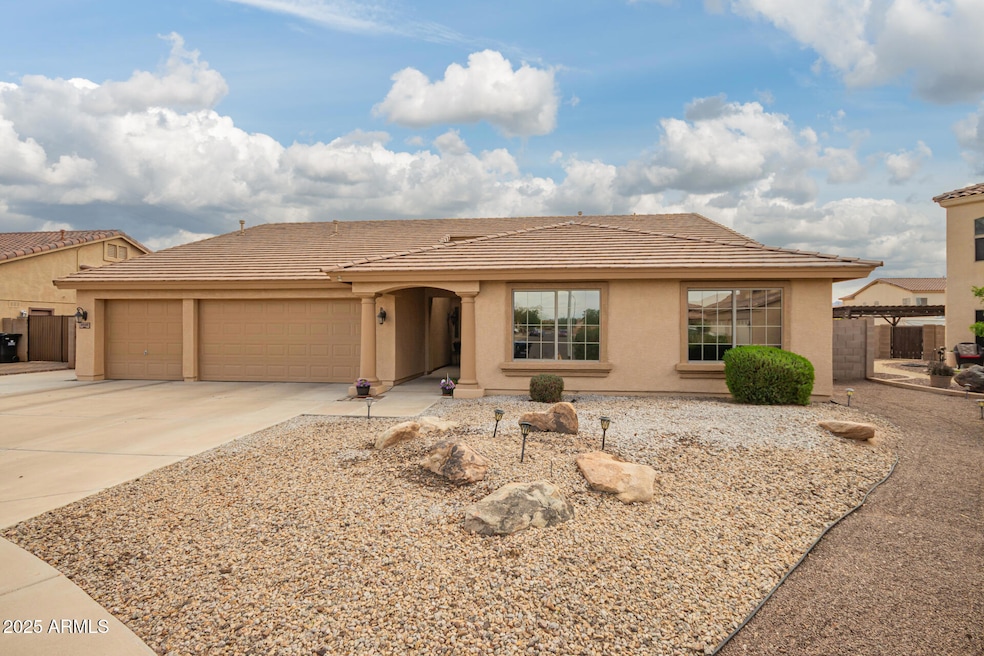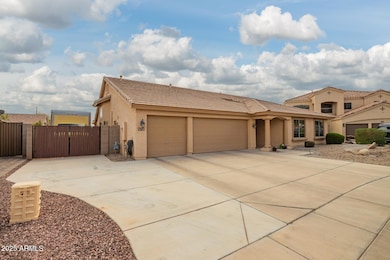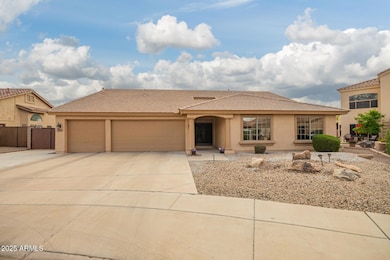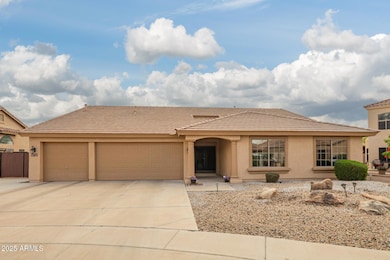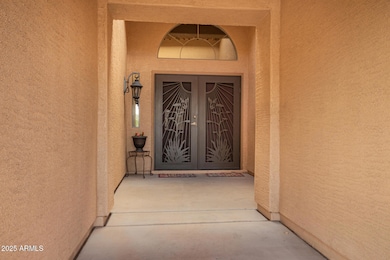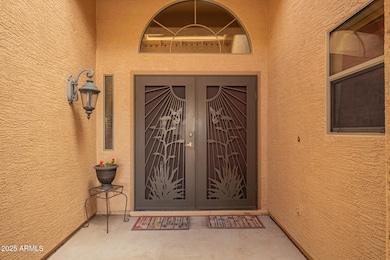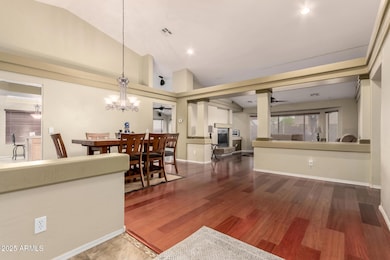
4909 W Pedro Ln Laveen, AZ 85339
Laveen NeighborhoodEstimated payment $3,371/month
Highlights
- RV Gated
- Mountain View
- Vaulted Ceiling
- Phoenix Coding Academy Rated A
- Family Room with Fireplace
- Wood Flooring
About This Home
**STUNNING SINGLE-LEVEL HOME- METICULOUSLY MAINTAINED!** Spacious open floor plan perfect for entertaining. Kitchen features upgraded maple cabinets, ample counter space, peninsula, new gas range, stainless steel appliances & plant shelves—opens to family room w/ custom built-in entertainment center & TWO-WAY GAS FIREPLACE. REAL CHERRY WOOD FLOORS, decorator paint, bay windows in breakfast area & living room. Double-door entry w/ security door opens to tiled foyer & separate living/dining. 4th bedroom has built-in desk, bookshelves & custom closet—ideal for home office workspaces. In the exterior, you'll find a relaxing paradise- sit back, relax, enjoy the peaceful/quiet surroundings & beautiful landscape. BUT don't forget to bring the big toys: RV gate, RV parking, and lots of space here. Close to schools, shopping, HWY 202, sky harbor airport,
Home Details
Home Type
- Single Family
Est. Annual Taxes
- $2,605
Year Built
- Built in 2004
Lot Details
- 10,076 Sq Ft Lot
- Desert faces the front of the property
- Block Wall Fence
- Front and Back Yard Sprinklers
- Grass Covered Lot
HOA Fees
- $85 Monthly HOA Fees
Parking
- 3 Car Garage
- RV Gated
Home Design
- Wood Frame Construction
- Tile Roof
- Stucco
Interior Spaces
- 2,569 Sq Ft Home
- 1-Story Property
- Vaulted Ceiling
- Ceiling Fan
- Two Way Fireplace
- Gas Fireplace
- Double Pane Windows
- Family Room with Fireplace
- 2 Fireplaces
- Living Room with Fireplace
- Mountain Views
Kitchen
- Eat-In Kitchen
- Breakfast Bar
- Built-In Microwave
Flooring
- Floors Updated in 2025
- Wood
- Carpet
- Tile
Bedrooms and Bathrooms
- 4 Bedrooms
- Primary Bathroom is a Full Bathroom
- 2 Bathrooms
- Dual Vanity Sinks in Primary Bathroom
- Bathtub With Separate Shower Stall
Accessible Home Design
- No Interior Steps
Schools
- Cheatham Elementary School
- Laveen Elementary Middle School
- Betty Fairfax High School
Utilities
- Cooling System Updated in 2024
- Cooling Available
- Heating Available
- High Speed Internet
- Cable TV Available
Listing and Financial Details
- Tax Lot 130
- Assessor Parcel Number 311-05-130
Community Details
Overview
- Association fees include ground maintenance
- Integrity 1St Prop Association, Phone Number (623) 748-7595
- Built by Meritage Homes
- Cheatham Farms South Subdivision
- FHA/VA Approved Complex
Recreation
- Community Playground
- Bike Trail
Map
Home Values in the Area
Average Home Value in this Area
Tax History
| Year | Tax Paid | Tax Assessment Tax Assessment Total Assessment is a certain percentage of the fair market value that is determined by local assessors to be the total taxable value of land and additions on the property. | Land | Improvement |
|---|---|---|---|---|
| 2025 | $2,605 | $18,739 | -- | -- |
| 2024 | $2,556 | $17,846 | -- | -- |
| 2023 | $2,556 | $35,870 | $7,170 | $28,700 |
| 2022 | $2,479 | $26,910 | $5,380 | $21,530 |
| 2021 | $2,499 | $25,510 | $5,100 | $20,410 |
| 2020 | $2,432 | $23,560 | $4,710 | $18,850 |
| 2019 | $2,439 | $21,610 | $4,320 | $17,290 |
| 2018 | $2,320 | $21,200 | $4,240 | $16,960 |
| 2017 | $2,194 | $18,610 | $3,720 | $14,890 |
| 2016 | $2,082 | $17,380 | $3,470 | $13,910 |
| 2015 | $1,875 | $16,970 | $3,390 | $13,580 |
Property History
| Date | Event | Price | Change | Sq Ft Price |
|---|---|---|---|---|
| 04/07/2025 04/07/25 | For Sale | $549,900 | +118.2% | $214 / Sq Ft |
| 08/24/2015 08/24/15 | Sold | $252,000 | -3.0% | $98 / Sq Ft |
| 06/29/2015 06/29/15 | Pending | -- | -- | -- |
| 06/18/2015 06/18/15 | For Sale | $259,900 | -- | $101 / Sq Ft |
Deed History
| Date | Type | Sale Price | Title Company |
|---|---|---|---|
| Warranty Deed | $252,000 | Magnus Title Agency | |
| Special Warranty Deed | -- | First American Title Ins Co | |
| Special Warranty Deed | $234,015 | First American Title Ins Co |
Mortgage History
| Date | Status | Loan Amount | Loan Type |
|---|---|---|---|
| Open | $240,000 | New Conventional | |
| Closed | $243,975 | New Conventional | |
| Closed | $247,435 | FHA | |
| Previous Owner | $247,669 | New Conventional | |
| Previous Owner | $276,200 | Fannie Mae Freddie Mac | |
| Previous Owner | $48,000 | Credit Line Revolving | |
| Previous Owner | $222,300 | New Conventional |
Similar Homes in the area
Source: Arizona Regional Multiple Listing Service (ARMLS)
MLS Number: 6847779
APN: 311-05-130
- 8613 S 49th Dr
- 8415 S 47th Ln
- 6727 W Pedro Ln
- 6732 W Pedro Ln
- 6830 W Pedro Ln
- 6838 W Pedro Ln
- 6810 W Pedro Ln
- 4810 W Magdalena Ln
- 5216 W Siesta Way
- 5146 W Caldwell St
- 5030 W Desert Ln
- 4933 W Melody Ln
- 8615 S 45th Glen
- 8022 S 48th Dr Unit 1
- 8021 S 48th Ln
- 5238 W Caldwell St
- 4521 W Paseo Way
- 4610 W Alicia Dr Unit 1
- 5322 W Coles Rd
- 4939 W Harwell Rd
